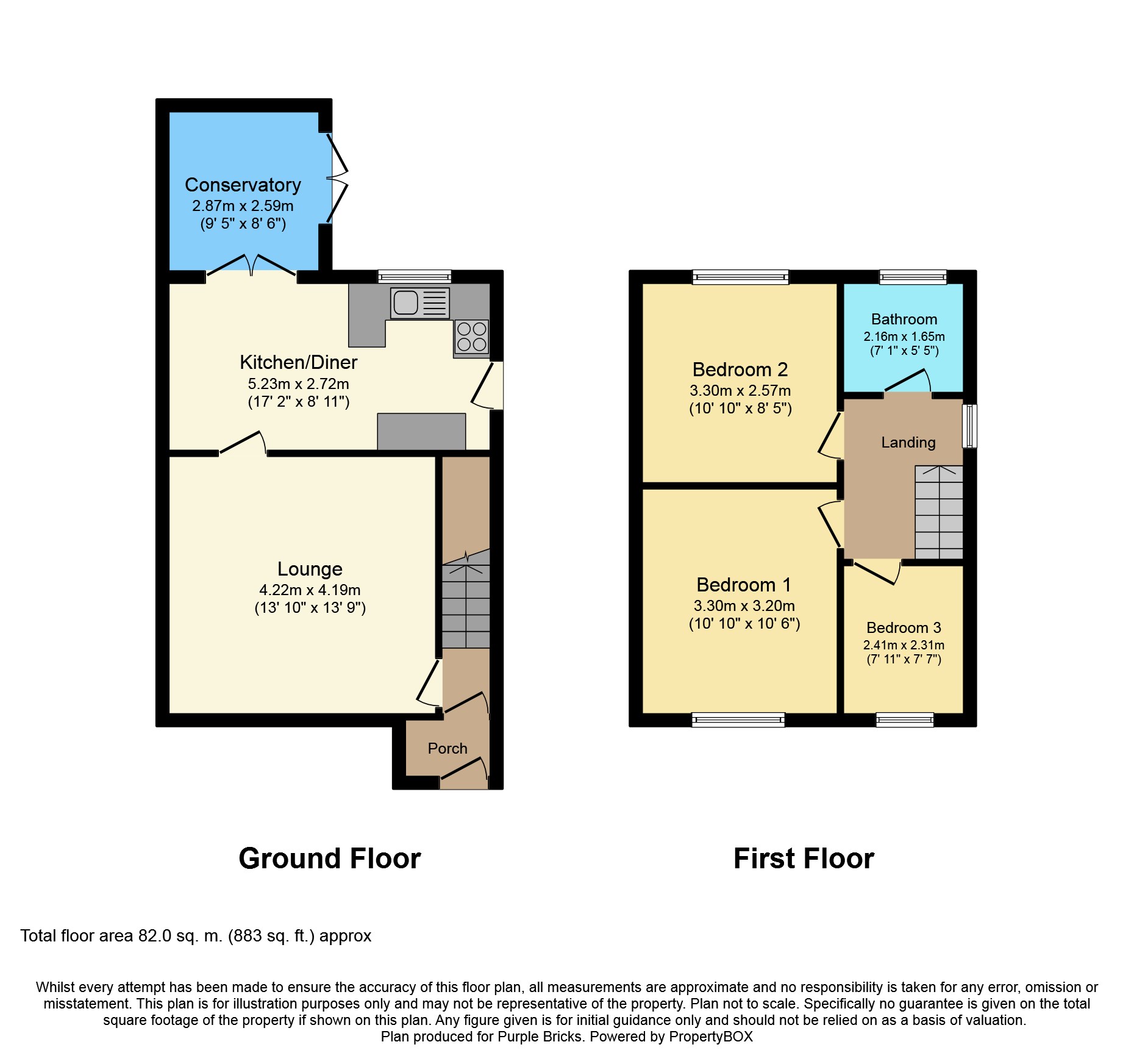Semi-detached house for sale in Grantham NG31, 3 Bedroom
Quick Summary
- Property Type:
- Semi-detached house
- Status:
- For sale
- Price
- £ 198,000
- Beds:
- 3
- Baths:
- 1
- Recepts:
- 2
- County
- Lincolnshire
- Town
- Grantham
- Outcode
- NG31
- Location
- Stephenson Avenue, Grantham NG31
- Marketed By:
- Purplebricks, Head Office
- Posted
- 2024-04-07
- NG31 Rating:
- More Info?
- Please contact Purplebricks, Head Office on 024 7511 8874 or Request Details
Property Description
***family home***three bedrooms***two reception rooms***conservatory***detached garage***
This family home is perfectly situated in the sought after area of Stephenson's Avenue, Gonerby Hill Foot. The perfect location for families and commuting alike. Just 15 minutes walk into the centre of Grantham.
The property comprises in brief of 2 reception rooms and a family dining kitchen, 3 bedrooms, conservatory and a detached garage. Private rear garden and parking for 2-3 cars on the driveway.
This property must be viewed in such a desirable area of Grantham and will not be around for long. Viewings by appointment only
Lounge
13'10 x 13'09"
With large window to the front aspect, feature fireplace and radiator. Door through to the dining kitchen
Kitchen/Diner
17'2" x 8'11"
Large kitchen diner open plan with wall and base unites, storage cupboards and built in oven, extractor and hob. Window to the rear aspect over the garden
Conservatory
9'5" x 8'6"
With dwarf wall on two sides and wood laminate floor this is a wonderful summer room over looking the garden
Bedroom One
10'10" x 10'6"
With large window to the front aspect, radiator and built in storage
Bedroom Two
10'10" x 10'5"
With window to the rear aspect, radiator and built in storage
Bedroom Three/Study
7'11" x 7'7"
With window to the front aspect and radiator. This bedroom is currently being used as an office
Garage
Single detached garage with up and over door, work benches inside and power points. Part of the garage has been converted with its own entrance into a utility room
Rear Garden
The rear mature garden is on three levels and has mature flowers and boarders throughout, decking area, patio area and artificial grass area.
Property Location
Marketed by Purplebricks, Head Office
Disclaimer Property descriptions and related information displayed on this page are marketing materials provided by Purplebricks, Head Office. estateagents365.uk does not warrant or accept any responsibility for the accuracy or completeness of the property descriptions or related information provided here and they do not constitute property particulars. Please contact Purplebricks, Head Office for full details and further information.


