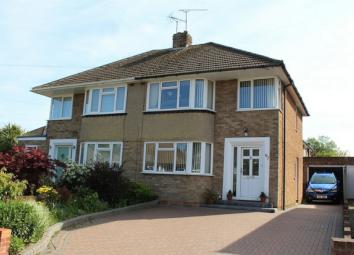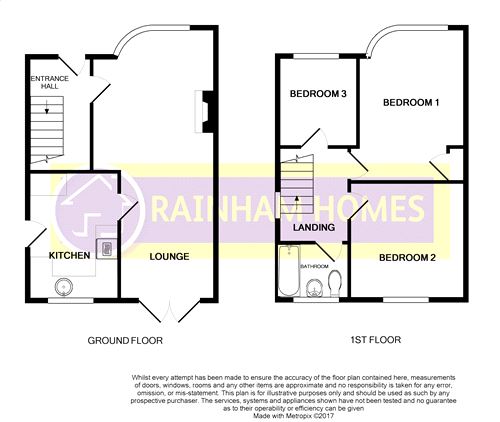Semi-detached house for sale in Gillingham ME8, 3 Bedroom
Quick Summary
- Property Type:
- Semi-detached house
- Status:
- For sale
- Price
- £ 325,000
- Beds:
- 3
- County
- Kent
- Town
- Gillingham
- Outcode
- ME8
- Location
- Lyndhurst Avenue, Rainham, Kent ME8
- Marketed By:
- Rainham Homes
- Posted
- 2024-04-03
- ME8 Rating:
- More Info?
- Please contact Rainham Homes on 01634 215522 or Request Details
Property Description
Rainham Homes are delighted to offer this well presented and always popular 'Sun Trap' style semi detached house in a convenient location. Features include three bedrooms, a good sized lounge/dining room, a recently fitted combination boiler and a newly laid driveway providing off road parking for several vehicles. Ideally located for all local amenities and transport connections, this is a super family home that must be viewed.
Entrance Hall
Double glazed door to front, stairs to first floor, radiator.
Lounge
11' 11" x 11' 3" (3.64m x 3.43m) Double glazed bay window to front, radiator, television and telephone points, feature fireplace, open to:
Dining Room
9' 11" x 8' 9" (3.03m x 2.66m) : Double glazed patio doors to garden, radiator.
Kitchen
11' 8" x 8' 3" (3.55m x 2.51m) : Double glazed windows to rear and side, double glazed door to side. Range of matching base and wall mounted cupboards, built in electric cooker and hob, fitted extractor, stainless steel sink and drainer set into work surfaces, space and plumbing for washing machine, space for fridge/freezer, combination boiler, radiator, tiled flooring.
First Floor Landing
Access to loft space (boarded with ladder and light).
Bedroom 1
11' 4" plus bay recess x 9' 11" (3.46m x 3.01m) : Double glazed bay window to front, radiator, built in storage cupboard.
Bedroom 2
10' 9" x 10' 8" (3.27m x 3.26m) : Double glazed window to rear, radiator.
Bedroom 3
8' 3" x 7' 4" (2.52m x 2.23m) : Double glazed window to front, radiator.
Bathroom
Double glazed window to rear. White suite comprising WC, vanity wash hand basin, panelled bath with shower over, heated towel rail, part tiled walls.
Exterior
rear: Southerly aspect rear garden with decking and lawned areas, fenced surround, side access.
Front: Recently laid driveway providing off road parking for several vehicles leading to garage.
Garage
Up and over door, power and light.
Property Location
Marketed by Rainham Homes
Disclaimer Property descriptions and related information displayed on this page are marketing materials provided by Rainham Homes. estateagents365.uk does not warrant or accept any responsibility for the accuracy or completeness of the property descriptions or related information provided here and they do not constitute property particulars. Please contact Rainham Homes for full details and further information.


