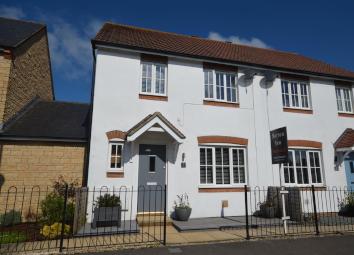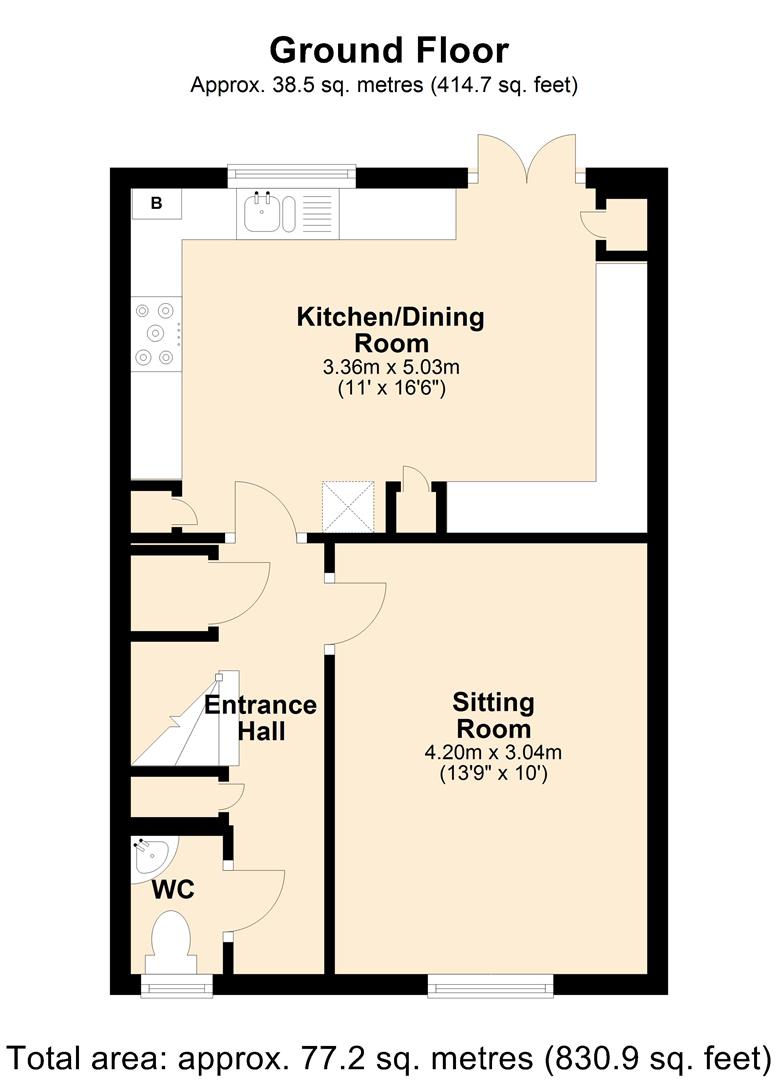Semi-detached house for sale in Gillingham SP8, 3 Bedroom
Quick Summary
- Property Type:
- Semi-detached house
- Status:
- For sale
- Price
- £ 225,000
- Beds:
- 3
- Baths:
- 2
- Recepts:
- 1
- County
- Dorset
- Town
- Gillingham
- Outcode
- SP8
- Location
- Marlott Road, Gillingham SP8
- Marketed By:
- Morton New
- Posted
- 2019-05-05
- SP8 Rating:
- More Info?
- Please contact Morton New on 01747 418930 or Request Details
Property Description
A delightful semi detached modern family home, presented to the market with the bonus of no onward chain and situated in a popular residential area, where town and country merge. We believe that the property is about sixteen years old and has been a very much loved home to our selling family for the last thirteen years. During their time of ownership the property has been well maintained and improved by opening up the kitchen to provide a nicely sized combined kitchen and dining room with plenty of work surfaces and cupboards and the garden has been landscaped for ease of maintenance. The property also benefits from uPVC double glazing throughout and gas fired central heating. A viewing is strongly recommended to appreciate this lovely home and its location, which is close to countryside and riverside walks, primary school and doctor and dentist surgeries. More facilities are about a fifteen minute walk away with the town centre and mainline train station a little further on.
Accommodation
Ground Floor
Entrance Hall
Front door with inset glass pane and spy hole opens into an inviting entrance hall. Ceiling light. Smoke detector. Coved. Coat hooks. Central heating thermostat. Radiator. Power points. Storage cupboard fitted with hanging rail and shelf. Wood effect vinyl flooring. Stairs rising tot he first floor with cupboard under. White panelled doors to the cloakroom, kitchen/dining room and to the:-
Sitting Room (4.19m'' x 3.05m (13'9'' x 10'))
Window overlooking the front garden. Ceiling light with fan. Coved. Radiator. Carbon monoxide detector. Power, telephone and television points.
Kitchen/Dining Room (3.35m x 5.03m'' (11' x 16'6''))
Window overlooking the rear garden and French doors opening to the decked seating area to the rear. Recessed ceiling lights. Power and television points. Wall cupboard housing the gas fired central heating boiler and programmer. Part tiled and part wood panelled walls. Fitted with a range of light wood grain effect kitchen units consisting of floor cupboards, corner open carousel shelves, two separate drawer units, larder style cupboards and eye level cupboards and shelves. Generous amount of work surfaces. One and half bowl stainless steel sink and drainer with mixer tap. Built in electric oven and five burner gas hob with extractor hood above. Space and plumbing for a washing machine and for a dishwasher. Space for a fridge/freezer. Slate effect ceramic tiled floor.
Cloakroom
Obscured glazed window to the front elevation. Ceiling light. Wall mounted electrics. Low level WC. Radiator. Wall mounted wash hand basin with tiled splash back. Vinyl flooring.
Fiest Floor
Landing
Stairs rise to a galleried landing. Ceiling light. Smoke detector. Coved. Radiator. Power points. Airing cupboard housing the hot water cylinder and fitted with slatted shelves. White panelled doors to all rooms.
Master Bedroom (3.30m'' x2.90m'' (10'10'' x9'6''))
Measurement excludes the doorway and wardrobes - Window to the front aspect. Ceiling light with fan. Coved. Radiator. Power and television points. Built in double wardrobe with hanging rails. White panelled door to the:-
En-Suite Shower Room
Recessed ceiling light. Extractor fan. Radiator. Pedestal wash hand basin with tiled splash back. Mirror fronted bathroom cabinet. Tiled shower cubicle. Low level WC. Mosaic style vinyl flooring.
Bedroom Two (2.72m'' x 2.90m'' (8'11'' x 9'6''))
Measurement excludes the doorway and wardrobes. Window to the rear with some partial countryside views. Ceiling light. Coved. Radiator. Power and television points. Built in double wardrobe with hanging rail and shelf.
Bedroom Three (2.08m'' x 2.06m'' (6'10'' x 6'9''))
Window to the front aspect. Ceiling light. Access to the loft space. Radiator. Power points.
Bathroom
Obscured glazed window with tiled sill to the rear elevation. Recessed ceiling lights. Extractor fan. Suite consisting of bath with swan neck mixer tap and shower attachment, pedestal wash hand basin and low level WC. Part tiled walls. Radiator. Slate effect vinyl flooring.
Outside
Garage And Parking
The garage is located in a block to the rear of the property with a parking space to the front of it. It is the second on in from the left hand side.
Garden
The garden has been landscaped for ease of maintenance and is partly laid to decking with a pergola over and the remainder laid to paving stone. The garden is enclosed in part by wall and timber fencing. A gate opens to the parking area and garage.
Directions
From The Gillingham Office
Follow the road down the High Street until you reach the junction. Turn right and as you approach the 'co-operative roundabout', take the first exit heading towards Mere. At the next roundabout take the first exit onto Marlott Road. The property will be on the right hand side.
Property Location
Marketed by Morton New
Disclaimer Property descriptions and related information displayed on this page are marketing materials provided by Morton New. estateagents365.uk does not warrant or accept any responsibility for the accuracy or completeness of the property descriptions or related information provided here and they do not constitute property particulars. Please contact Morton New for full details and further information.


