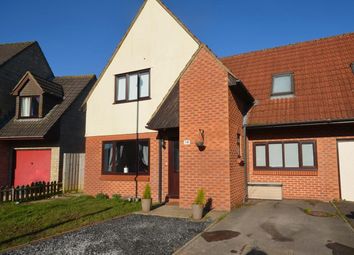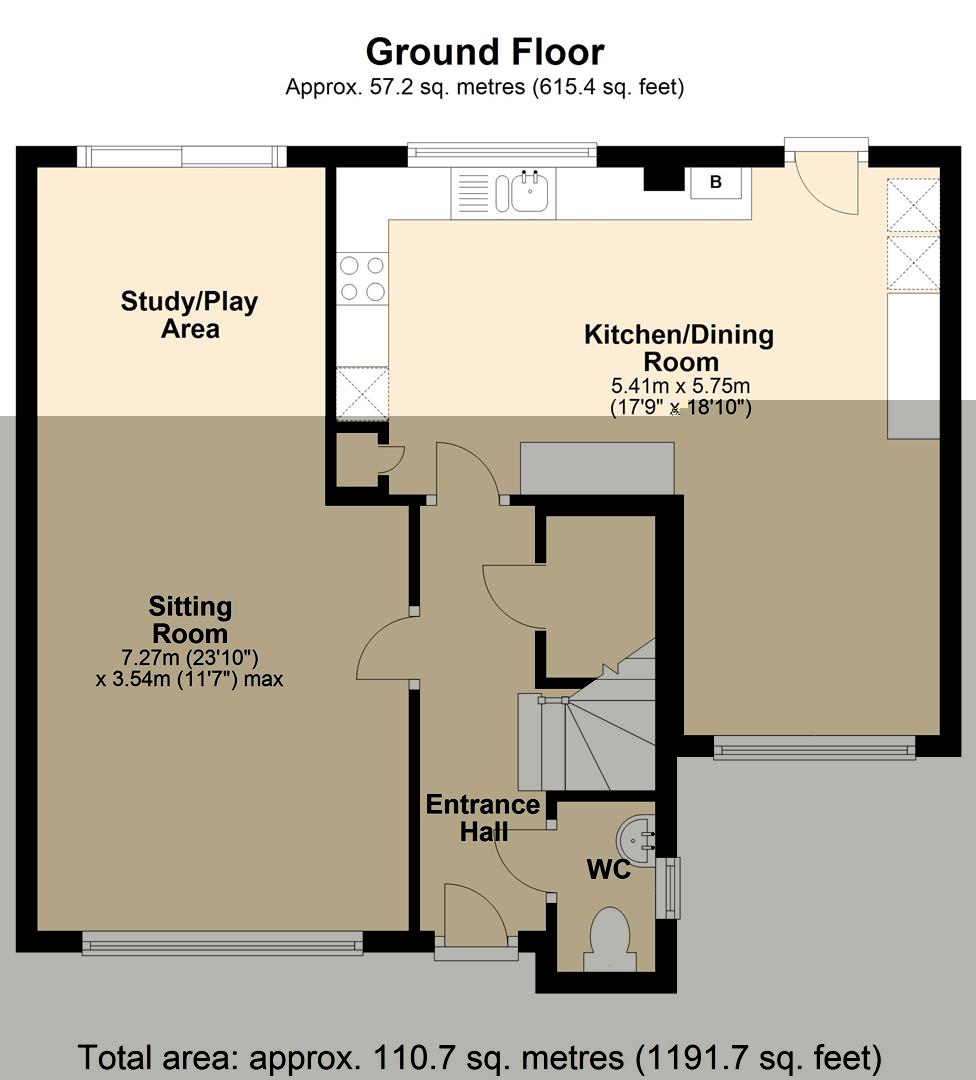Semi-detached house for sale in Gillingham SP8, 3 Bedroom
Quick Summary
- Property Type:
- Semi-detached house
- Status:
- For sale
- Price
- £ 270,000
- Beds:
- 3
- Baths:
- 2
- Recepts:
- 1
- County
- Dorset
- Town
- Gillingham
- Outcode
- SP8
- Location
- Poppyfields, Gillingham SP8
- Marketed By:
- Morton New
- Posted
- 2024-04-19
- SP8 Rating:
- More Info?
- Please contact Morton New on 01747 418930 or Request Details
Property Description
A bright and roomy semi detached family home located in a popular residential area, where town and country merge and within easy reach of some lovely country and river side walks. The property is also close to local facilities, which include a dentist and doctor surgery, pharmacy and public house, Coop convenience store, fish and chip shop and hairdressers. The town is just a little further on as is the mainline train station. We believe that the property was built in the 1990's and has been the much loved family home to our sellers for more than seven years. During this time it has been well maintained and improved with updated bathroom suites and a landscaped garden with limited maintenance. The property also benefits from double glazing and gas fired central heating via radiators. Inside the property offers well proportioned bright rooms that will certainly meet the approval of many buyers. An early viewing is highly recommended.
Accommodation
Ground Floor
Entrance Hall
Part glazed uPVC front door opens into a nice sized bright and inviting entrance hall. Ceiling light. Coved. Central heating thermostat. Radiator. Power and telephone points. Laminate flooring. Stairs rising to the first floor with storage cupboard under. White panelled doors to the cloakroom, kitchen/dining room and to the:-
Sitting Room (7.26m'' x 3.53m'' (23'10'' x 11'7''))
Maximum measurements - Window overlooking the front garden. Ceiling light. Coved. Radiator. Power and television points.
Study/Play Area - Sliding doors opening to the rear garden. Ceiling light. Coved. Radiator. Power points.
Kitchen/Dining Room (5.41m'' x 5.74m'' (17'9'' x 18'10''))
L Shaped maximum measurements - Kitchen Area - Window overlooking the rear garden and part glazed door opening to the rear. Recessed ceiling lights. Coved. Wall cupboard housing the gas fired central heating boiler. Fitted with a range of modern light wood grain effect soft closing kitchen units consisting of floor cupboards, some with pull out racks, larder cupboard fitted with shelves, separate drawer unit with cutlery and deep pan drawers and eye level cupboards and cabinets plus bottle rack. Generous amount of work surfaces. Part tiled walls. One and half bowl stainless steel sink and drainer with swan neck extending mixer tap. Built in eye level double electric oven with storage above and drawers below. Gas hob with extractor hood over. Space and plumbing for a dishwasher, washing machine and for a tumble dryer. Space for separate upright fridge and freezer. Slate effect vinyl flooring.
Dining Area - Window overlooking the drive to the front. Ceiling light. Radiator. Power points. Slate effect vinyl flooring.
Cloakroom
Obscured glazed window to the side elevation. Ceiling light. Coved. Wall mounted wash hand basin with tiled splash back. Low level WC. Radiator. Laminate flooring.
First Floor
Landing
Stairs rise to a galleried landing. Ceiling light. Smoke detector. Power point. Large storage cupboard with light. Airing cupboard housing the hot water cylinder and fitted with slatted shelf. White panelled doors to all bedrooms and the bathroom.
Master Bedroom (3.99m'' x 2.79m'' (13'1'' x 9'2''))
Measurements exclude doorway - Enjoying a double outlook with skylight to the side aspect and window with outlook over the rear garden. Ceiling light. Partly coved. Radiator. Power points. White panelled door to the:-
En-Suite Shower Room
Obscured glazed window to the rear elevation. Ceiling light. Coved. Low level WC with economy flush facility. Pedestal wash hand basin with mono tap. Tiled shower cubicle with electric shower. Radiator. Laminate flooring.
Bedroom Two (3.12m'' x 3.56m'' (10'3'' x 11'8''))
Maximum measurements - L shaped - Window to the front aspect. Ceiling light. Partly coved. Radiator. Power points.
Bedroom Three (4.45m'' x 2.49m'' (14'7'' x 8'2''))
Skylight to the front and rear aspects. Part sloping ceilings. Ceiling light. Partly coved. Radiator. Power points.
Bathroom
Outside
Parking And Garden
To the front of the property there is a tarmacadam drive, gravelled parking area and path leading to the front door. The rest of the frontage is a laid to lawn. A gate to the side of the house opens to the back garden. This is of a decent size and has been landscaped for ease of maintenance being laid to slate chippings and a raised area with 'Good as Grass'. There is also an outside tap, summerhouse currently used for a gym and garden shed.
Directions
From The Gillingham Office
Leave the Gillingham office and follow the road down the High Street until you reach the junction. Turn right at the junction, and as you approach the 'co-operative roundabout', take the first exit heading towards Mere. At the next roundabout turn right into Gyllas Way and second left into Poppyfields. Bear to the left. The property will be found on the right hand side.
Property Location
Marketed by Morton New
Disclaimer Property descriptions and related information displayed on this page are marketing materials provided by Morton New. estateagents365.uk does not warrant or accept any responsibility for the accuracy or completeness of the property descriptions or related information provided here and they do not constitute property particulars. Please contact Morton New for full details and further information.


