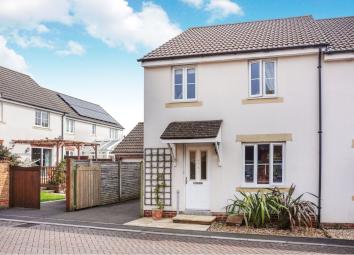Semi-detached house for sale in Gillingham SP8, 3 Bedroom
Quick Summary
- Property Type:
- Semi-detached house
- Status:
- For sale
- Price
- £ 225,000
- Beds:
- 3
- Baths:
- 1
- Recepts:
- 1
- County
- Dorset
- Town
- Gillingham
- Outcode
- SP8
- Location
- Goldfinch Gate, Gillingham SP8
- Marketed By:
- Purplebricks, Head Office
- Posted
- 2024-04-21
- SP8 Rating:
- More Info?
- Please contact Purplebricks, Head Office on 024 7511 8874 or Request Details
Property Description
A modern and well presented semi detached house located on the popular kingfisher estate, close to all local amenities and within walking distance from Gillingham town centre and mainline train station.
The accommodation briefly consists of entrance hall, downstairs cloakroom / W.C. A large 'L' shaped living room, open to a separate dining area. With a modern fitted kitchen to the rear. Upstairs there is the family. The master bedroom has an ensuite shower room. Bedroom two is a double and bedroom three is a good sizd single. The property itself boasts a beautiful well stocked garden a garage and off street parking.
Ground Floor
Entrance Hall
A uPVC front door leads to the entrance hall with wood effect flooring and a radiator. Stairs to the first floor. Doors to the living room and downstairs cloakroom / W.C.
Cloakroom / W.C.
With a double glazed obscure window to the side aspect, low level W.C. Hand wash basin with tiled splashback. Radiator. Wood effect flooring. Wall mounted fuse box.
Lounge 15' 11" x 12' 10" Max ( 4.85m x 3.91m Max )
This large 'L' shaped room is a bright and airy room with double glazed windows to the front aspect. An electric fireplace, two radiators, television and telephone points, understairs storage cupboard and fitted carpets. Open arch to the dining area.
Dining Room 9' 10" x 8' Max ( 3.00m x 2.44m Max )
A lovely room with double glazed patio doors leading out to the rear garden. Radiator, recently laid wood effect flooring. Door to the kitchen.
Kitchen 9' 8" x 7' 9" Max ( 2.95m x 2.36m Max )
A modern kitchen with fitted wall and base units and coordinating work surfaces. Tiled floor. Double glazed windows to the rear aspect. Stainless steel sink and drainer matching the electric hob and newly fitted oven with cooker hood over. Splashback tiling, integral dishwasher, space and plumbing for washing machine and space for fridge/freezer. Radiator. Wall mounted central heating boiler.
First Floor
Landing
Airing cupboard. Loft access.
Bedroom One 12' 3" x 8' 10" Max ( 3.73m x 2.69m Max )
A good sized double bedroom with double glazed windows to the front aspect. Television point, radiator and fitted carpets.
En Suite
A modern suite comprising of low level W.C. Hand wash hand basin, partial tiling, shower cubicle, extractor fan, shaver point and radiator.
Bedroom Two 9' 6" x 9' 7" Max ( 2.90m x 2.92m Max )
A boutique styled room withdouble glazed window to the rear aspect, television point, radiator and wood effect laminate flooring.
Bedroom Three 7' 10" x 7' 2" Max ( 2.39m x 2.18m Max )
A good size single bedroom. Double glazed window to the front aspect. Radiator, carpeted.
Bathroom
A modern white suite comprising of low level W.C. Hand washbasin, panel enclosed bath with mixer taps, partially tiled, extractor fan, shaver point, radiator and obscure double glazed window to the rear aspect.
Outside
Front Garden
A small paved area leading to the front door.
Rear Garden
A wonderfully landscaped rear garden with an abundance of charm and character, a patio area close to the house leads to the lawn and a large south facing raised decking. A useful outside tap.
Nb; Some plants are not included in the sale.
Garage 18' x 8' Max ( 5.49m x 2.44m Max )
With power and lighting, up and over doors, this garage is access via a generous tarmac driveway.
Parking
To the drive in front of the garage.
Property Location
Marketed by Purplebricks, Head Office
Disclaimer Property descriptions and related information displayed on this page are marketing materials provided by Purplebricks, Head Office. estateagents365.uk does not warrant or accept any responsibility for the accuracy or completeness of the property descriptions or related information provided here and they do not constitute property particulars. Please contact Purplebricks, Head Office for full details and further information.


