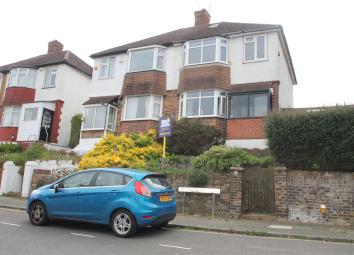Semi-detached house for sale in Gillingham ME7, 3 Bedroom
Quick Summary
- Property Type:
- Semi-detached house
- Status:
- For sale
- Price
- £ 240,000
- Beds:
- 3
- Baths:
- 1
- Recepts:
- 2
- County
- Kent
- Town
- Gillingham
- Outcode
- ME7
- Location
- St. Andrews Road, Gillingham, Kent ME7
- Marketed By:
- Robinson Michael & Jackson - Rainham
- Posted
- 2024-04-20
- ME7 Rating:
- More Info?
- Please contact Robinson Michael & Jackson - Rainham on 01634 799456 or Request Details
Property Description
**Offer's Over £240,000**
Open Day Saturday 1st June
If size and space is what you need then look no further than this super house perfect for a growing family, the property would also make a great buy to let investment.
The property boasts ample living space with a separate lounge, fully fitted kitchen/diner which leads into the conservatory.
Upstairs continues with space offering two double bedrooms, one single bedroom and a family bathroom.
The garden to the rear is mainly laid to lawn with a decked area.
Walking distance to the town centre and university campus making it a great location.
We recommend your earliest internal viewing, call now on .
Exterior
The front garden is laid to lawn with steps leading to entrance door.
The rear garden is laid to lawn with decked area.
Key Terms
Rainham and Gillingham lie in the Medway, both being circled by charming semi-rural villages. There are several shopping destinations for residents, including Hempstead Valley Shopping Centre and Gillingham Business Retail Park, as well as an abundance of local pubs and restaurants. Both towns are served by well-respected schools, including Rainham Mark Grammar.
Rainham and Gillingham have oodles of open space and facilities, including Capstone Country Park, Berengrave Nature Reserve, Riverside Country Park, the Silver Blades Ice Rink, the Ski & Snowboard centre and Great Lines Heritage Park.
Entrance Hall
Entrance door to front. Stairs to first floor. Under stairs storage cupboard. Wooden flooring.
Kitchen/Diner (16' 10" x 12' 2" (5.13m x 3.7m))
Double glazed window to side. Double doors to conservatory. Range of wall and base units with work surface over. Space for washing machine. Fitted oven and gas hob with extractor over. Wooden flooring.
Lounge (14' 1" x 11' 6" (4.3m x 3.5m))
Double glazed bay window to front. Wooden flooring. Radiator.
Conservatory (15' 9" x 8' 0" (4.8m x 2.44m))
Double glazed surround. Double glazed door to rear. Tiled flooring.
Landing
Double glazed window to side. Carpet.
Bedroom One (14' 1" x 10' 6" (4.3m x 3.2m))
Double glazed bay window to front. Radiator. Carpet.
Bedroom Two (12' 3" x 10' 6" (3.73m x 3.2m))
Double glazed window to rear. Built in wardrobes. Carpet. Radiator.
Bedroom Three (7' 0" x 6' 0" (2.13m x 1.83m))
Double glazed window to front. Carpet. Radiator.
Bathroom (7' 11" x 5' 11" (2.41m x 1.8m))
Double glazed window to rear. Bath with shower over. Low level wc. Hand wash basin. Tiled flooring.
Property Location
Marketed by Robinson Michael & Jackson - Rainham
Disclaimer Property descriptions and related information displayed on this page are marketing materials provided by Robinson Michael & Jackson - Rainham. estateagents365.uk does not warrant or accept any responsibility for the accuracy or completeness of the property descriptions or related information provided here and they do not constitute property particulars. Please contact Robinson Michael & Jackson - Rainham for full details and further information.


