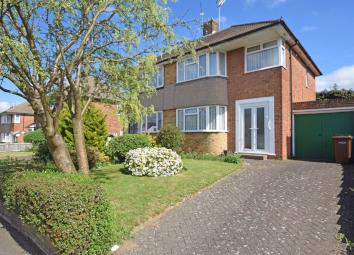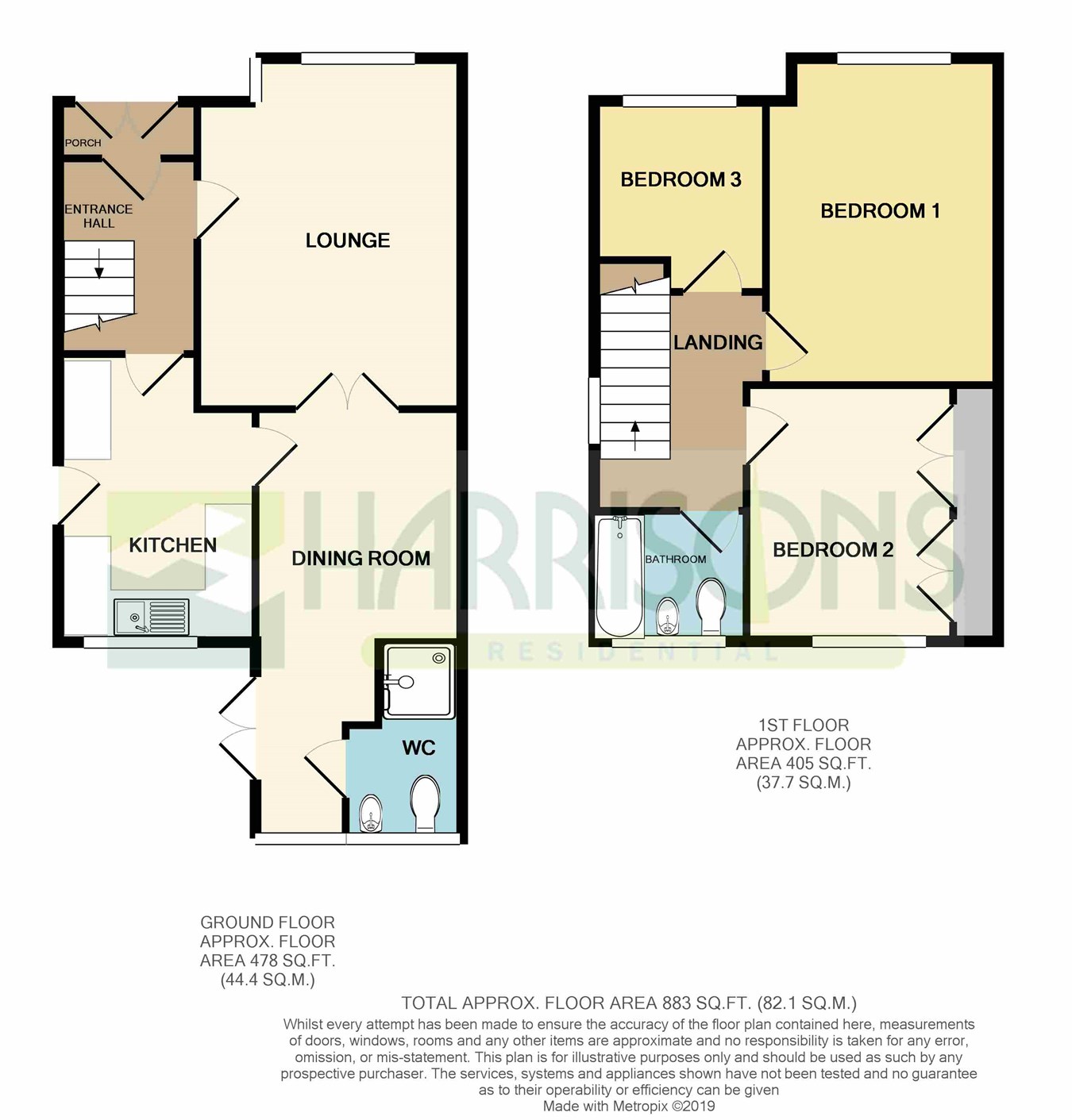Semi-detached house for sale in Gillingham ME8, 3 Bedroom
Quick Summary
- Property Type:
- Semi-detached house
- Status:
- For sale
- Price
- £ 310,000
- Beds:
- 3
- County
- Kent
- Town
- Gillingham
- Outcode
- ME8
- Location
- Maidstone Road, Rainham ME8
- Marketed By:
- Harrisons Residential
- Posted
- 2024-04-03
- ME8 Rating:
- More Info?
- Please contact Harrisons Residential on 01636 616103 or Request Details
Property Description
Harrisons residential are delighted to offer for sale this well appointed 3 bedroom extended semi detached house on Maidstone Road, Rainham which is conveniently located for local schools, shops, amenities and transport links.
The property is sure to suit a growing family, especially those with cars as there is ample parking to the front and side and a garage to the rear.
Benefiting from no onward chain other features include gas central heating, downstairs shower room and upstairs bathroom, well proportioned living accommodation and gardens to both front and rear.
Accommodation comprises entrance porch and hallway, lounge and dining room and kitchen, but we feel could offer further potential, subject to the necessary consents being granted.
To book your viewing on this property call us today!
Ground floor
porch
Double glazed entrance doors. Hardwood door to :
Entrance hall
Stair case to first floor, under stairs storage cupboard, radiator.
Lounge
4.52m into bay x 3.41m (14' 10" x 11' 2") : Double glazed window to front, radiator, fireplace, twin doors to :
Dining room
3.00m x 2.64m (9' 10" x 8' 8") : Radiator. Leading to :
Lobby
Double glazed window to rear, double glazed French doors to garden
Downstairs shower room
Frosted double glazed window to rear. White suite comprising shower cubicle with electric shower, pedestal wash hand basin and low level WC. Radiator.
Kitchen
3.55m x 2.53m (11' 8" x 8' 4") : Double glazed window to rear, window to side, double glazed door to garden. Fitted kitchen comprising base and eye level units with work surfaces over. Wall mounted "Prima" boiler. Space and plumbing for washing machine. Space for gas cooker. Inset sink unit with side drainer and mixer tap.
First floor
landing
Double glazed window to side. Built in storage cupboard over stairs.
Bedroom 1
4.22m x 3.01m (13' 10" x 9' 11") : Double glazed window to front, radiator. A range of fitted bedroom furniture incorporating 2 built in storage cupboards and double wardrobe.
Bedroom 2
3.33m x 2.63m to front of wardrobes (10' 11" x 8' 8") : Double glazed window to rear, radiator, a range of built in wardrobes.
Bedroom 3
2.47m x 2.21m (8' 1" x 7' 3") max measurements : Double glazed window to front, radiator.
Bathroom
Access to loft space. Frosted double glazed window to rear. White 3 piece suite comprising pedestal wash hand basin, low level WC and panelled bath with electric shower over. Radiator.
Exterior
frontage
Driveway to side, leading to garage, providing off road parking for 4 cars.
Lawn area with established plants and shrubs.
Rear garden
Approx 50' in depth mainly laid to patio and lawn areas with established borders. Fenced and walled to boundaries. Outside tap.
Garage
Metal up and over door.
Property Location
Marketed by Harrisons Residential
Disclaimer Property descriptions and related information displayed on this page are marketing materials provided by Harrisons Residential. estateagents365.uk does not warrant or accept any responsibility for the accuracy or completeness of the property descriptions or related information provided here and they do not constitute property particulars. Please contact Harrisons Residential for full details and further information.


