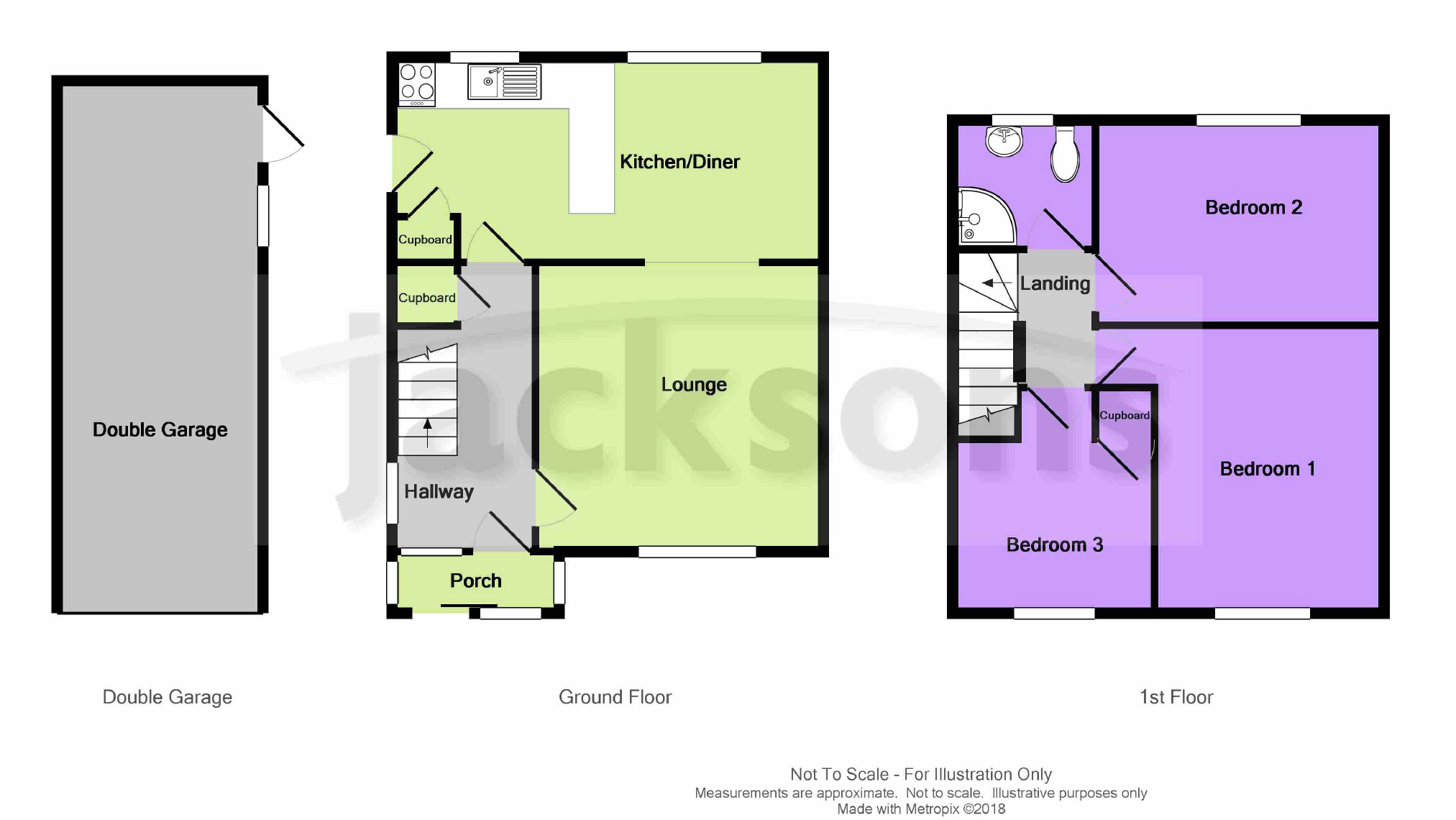Semi-detached house for sale in Gillingham ME8, 3 Bedroom
Quick Summary
- Property Type:
- Semi-detached house
- Status:
- For sale
- Price
- £ 325,000
- Beds:
- 3
- Baths:
- 1
- Recepts:
- 2
- County
- Kent
- Town
- Gillingham
- Outcode
- ME8
- Location
- Iversgate Close, Rainham, Gillingham ME8
- Marketed By:
- Jacksons
- Posted
- 2018-11-30
- ME8 Rating:
- More Info?
- Please contact Jacksons on 01634 215780 or Request Details
Property Description
If You Are Looking For A Home To Make Your Own And Want A Quiet Cul - De - Sac Location and no forward chain, This Could Be The One For You.
The Fact That The Property Has Been In The Family Since It Was Built Is testament to all that this house offers. Boasting Well- Proportioned Accommodation, A Sunny Southerly Aspect Garden, And Large Garage With Driveway For Several Vehicles.
Ideally Positioned For Walking To The mainline railway station And Shopping Precinct As Well As The Lower Rd Leading Out To The riverside country park With Its Associated Walks And Leisure Facilities.
All Viewers Strictly By Appointment Via The Sole Agents, Jacksons.
Porch & Entrance Hall
Lounge (12'5 x 12'8 (3.78m x 3.86m))
Fitted Kitchen/Diner (18'9 x 8'10 (5.72m x 2.69m))
Bedroom 1 (12'8 x 9'5 (3.86m x 2.87m))
Bedroom 2 (12'5 x 8'11 (3.78m x 2.72m))
Bedroom 3 (8'6 x 7'7 (2.59m x 2.31m))
Shower Room (6'7 x 5'11 (2.01m x 1.80m))
Large Garage & Driveway (23'0 x 8'11 (7.01m x 2.72m))
Southerly Aspect Rear Garden
Agents Note
Viewing arrangements
Strictly by prior appointment with Jacksons on measurements
All Measurements Are Approximate. These sales particulars have been prepared by Jacksons Estate Agents upon the instructions of the vendor(s). Services, fittings and equipment referred to within the sales particulars have not been tested and no warranties can be given. Accordingly the prospective buyer(s) must make their own enquiries regarding such matters.
Additional services
To enable you to budget for your move, we are able to provide you with a complete breakdown of all expenses associated with moving, including legal fees, survey fees, early repayment charges, removal fees and all aspects of mortgage charges.
You may download, store and use the material for your own personal use and research. You may not republish, retransmit, redistribute or otherwise make the material available to any party or make the same available on any website, online service or bulletin board of your own or of any other party or make the same available in hard copy or in any other media without the website owner's express prior written consent. The website owner's copyright must remain on all reproductions of material taken from this website.
Property Location
Marketed by Jacksons
Disclaimer Property descriptions and related information displayed on this page are marketing materials provided by Jacksons. estateagents365.uk does not warrant or accept any responsibility for the accuracy or completeness of the property descriptions or related information provided here and they do not constitute property particulars. Please contact Jacksons for full details and further information.


