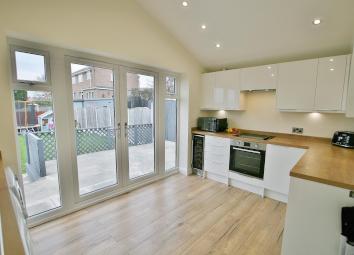Semi-detached house for sale in Dronfield S18, 3 Bedroom
Quick Summary
- Property Type:
- Semi-detached house
- Status:
- For sale
- Price
- £ 200,000
- Beds:
- 3
- Baths:
- 1
- Recepts:
- 1
- County
- Derbyshire
- Town
- Dronfield
- Outcode
- S18
- Location
- Marsh Avenue, Dronfield, Derbyshire S18
- Marketed By:
- Staves Estate Agents
- Posted
- 2024-04-02
- S18 Rating:
- More Info?
- Please contact Staves Estate Agents on 01246 920991 or Request Details
Property Description
**guide price £200,000-£210,000** An excellent opportunity has arisen which will be of particular interest to first time buyers and those looking to downsize to purchase this superbly presented and tastefully decorated three bedroom property which features an impressive kitchen extension completed in January 2019 and benefits from a superb position with elevated views from the beautiful rear garden and stone flagged patio. Ideally located within this popular residential area and being within close proximity to a host of excellent local amenities including a good range of shops and cafes and several parks whilst being located within the catchment area for schools of high repute. The accommodation briefly comprises: Entrance hall with cloaks cupboard, large lounge/diner with feature fireplace, impressive fitted breakfast kitchen with patio doors enjoying pleasant views of the rear garden, two good sized double bedrooms, single bedroom three and a family bathroom.
Entrance Hall
Having a part glazed Upvc entrance door, central heating radiator, built in corner unit housing the utilities, Upvc double glazed window to the side and a large cloaks cupboard.
Lounge/Diner (26'8 x 14'2, narrowing to 8'5)
A good sized through lounge/diner featuring a Upvc double glazed bay window to the front aspect and two Upvc double glazed windows to the side ensuring ample natural light. Traditional style fire surround with a marble effect back and hearth and living flame gas fire inset, TV aerial point, two central heating radiators and Oak effect laminate flooring.
Kitchen (13'3 x 9'5)
Having been extended to provide a spacious breakfast kitchen featuring a range of contemporary style wall and base units in white gloss with Oak effect work surface over and stainless steel sink and drainer. Integrated electric fan assisted oven, electric hob and extractor hood above, integrated fridge and freezer, integrated wine cooler, plumbing for both a washing machine and tumble dryer and space for a dishwasher. Upvc double glazed patio doors with full height windows either side provide pleasant views of the garden and patio area with LED spotlights ensuring a light and airy feel to the room which features a vaulted ceiling and contemporary fixtures and fittings including a vertical central heating radiator.
First Floor Landing
Having a Upvc double glazed window, central heating radiator and loft access point.
Double Bedroom One (14' x 8'10)
A good sized double bedroom which enjoys superb views to the rear aspect. Having laminate flooring, Upvc double glazed windows, fitted wardrobes and central heating radiator.
Double Bedroom Two (10'4 x 8'9)
A further good sized double bedroom featuring a Upvc double glazed window, central heating radiator and TV aerial point.
Bedroom Three (7'6 x 6'9)
A single bedroom having a Upvc double glazed window and central heating radiator.
Bathroom
Featuring a suite in white comprising of a WC, pedestal wash hand basin and panelled bath with tiled surround and a thermostatically controlled shower unit over. Chrome centrally heated towel rail, built in airing cupboard housing the recently installed combination boiler and Upvc double glazed window with translucent glazing.
External Areas
Side by side parking to the front of the property by way of a stone flagged driveway with a path to the side giving access to the rear. A superb garden to the rear of the property is an undoubted feature and enjoys delightful views from the large stone flagged patio area. The garden itself is laid mainly to lawn with ease of maintenance in mind and to create an ideal space for young children enjoying a level plot. External lighting, cold water tap and timber storage shed.
Property Location
Marketed by Staves Estate Agents
Disclaimer Property descriptions and related information displayed on this page are marketing materials provided by Staves Estate Agents. estateagents365.uk does not warrant or accept any responsibility for the accuracy or completeness of the property descriptions or related information provided here and they do not constitute property particulars. Please contact Staves Estate Agents for full details and further information.


