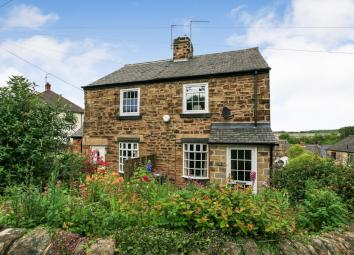Semi-detached house for sale in Dronfield S18, 1 Bedroom
Quick Summary
- Property Type:
- Semi-detached house
- Status:
- For sale
- Price
- £ 190,000
- Beds:
- 1
- Baths:
- 1
- Recepts:
- 1
- County
- Derbyshire
- Town
- Dronfield
- Outcode
- S18
- Location
- Quoit Green, Dronfield, Derbyshire S18
- Marketed By:
- Staves Estate Agents
- Posted
- 2024-04-02
- S18 Rating:
- More Info?
- Please contact Staves Estate Agents on 01246 920991 or Request Details
Property Description
**open house Saturday 15th June 11AM-12PM** This superb stone built cottage enjoys a wealth of history forming part of Dronfield Conservation area and has been extended and refurbished throughout to provide an ideal property equally suited to first time buyers as those looking to downsize. The property lies just a short walk away from a comprehensive range of amenities within the popular town of Dronfield including High Street shops and café's, Civic centre and railway station. The accommodation retains many original features and is worthy of an internal inspection and briefly comprises; superb lounge with exposed stone walls and Oak beams, breakfast kitchen with integrated appliances, large double bedroom with fitted furniture and a most impressive bathroom with roll top bath and walk in shower. Off-road parking with a delightful courtyard garden to the front of the property is complemented by a large lawn garden to the rear.
Entrance Porch
With Karndean flooring, part glazed Upvc entrance door, security alarm and solid Oak door leading through to the;
Lounge (12'11 x 11'1)
A delightful reception room which enjoys a wealth of character and charm with an exposed stone wall being featured along with an Oak beam to the ceiling, solid Oak doors, Karndean flooring, recessed wall mounted gas fire with remote control, LED spotlights to the ceiling, contemporary style central heating radiator and bow window. A large under stairs store cupboard houses the utilities and provides useful storage space.
Breakfast Kitchen (14'1 x 11'3)
Benefitting from a recently fitted range of wall and base units with shaker style soft close doors and drawer fronts with Oak work surface over, inset composite sink and drainer and tiled splashback. Integrated neff appliances include a fridge, freezer, slimline dishwasher, electric fan assisted oven and induction hob with black glass splashback and extractor canopy over. LED spotlights to the ceiling, Karndean flooring, Oak beam and pleasant seating area with breakfast bar and Upvc double glazed window above.
First Floor Landing
Having a staircase with Oak handrail leading from the breakfast kitchen. Access point to the loft space above.
Double Bedroom (12'3 x 12')
A large double bedroom, beautifully appointed with a range of fitted wardrobes with high gloss doors and Oak dressing table, matching bedside drawer units included within the sale, Karndean flooring, Upvc double glazed window with fitted blinds and central heating radiator.
Bathroom
A spacious bathroom featuring a contemporary style suite comprising a WC, vanity wash hand basin, roll top bath with central chrome mixer tap, corner shower enclosure with jacuzzi shower unit, chrome centrally heated towel rail, stone effect flooring, tiled walls and Upvc double glazed window. Built in store cupboard provides useful storage space with a solid Oak door.
External Areas
Off road parking is provided with vehicle access from Hallowes Lane. A large lawned garden extends to the rear of the property with potential to create a private and enclosed garden. To the front of the property is a pleasant stone flagged patio and mature rockery garden.
Notes: The property has undergone an extensive scheme of refurbishment by the current owners and benefits from a full re-wire, new gas fired central heating system with combination boiler, re-plastered and fully insulated walls and new Upvc double glazed windows throughout.
Property Location
Marketed by Staves Estate Agents
Disclaimer Property descriptions and related information displayed on this page are marketing materials provided by Staves Estate Agents. estateagents365.uk does not warrant or accept any responsibility for the accuracy or completeness of the property descriptions or related information provided here and they do not constitute property particulars. Please contact Staves Estate Agents for full details and further information.


