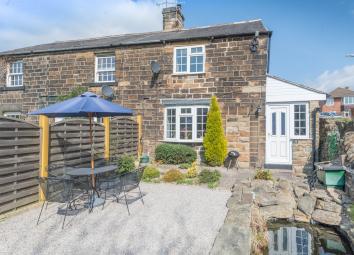Semi-detached house for sale in Dronfield S18, 2 Bedroom
Quick Summary
- Property Type:
- Semi-detached house
- Status:
- For sale
- Price
- £ 185,000
- Beds:
- 2
- Baths:
- 1
- Recepts:
- 2
- County
- Derbyshire
- Town
- Dronfield
- Outcode
- S18
- Location
- Snape Hill Lane, Dronfield S18
- Marketed By:
- Whitehorne Independent Estate Agents
- Posted
- 2024-04-02
- S18 Rating:
- More Info?
- Please contact Whitehorne Independent Estate Agents on 0114 446 9173 or Request Details
Property Description
Guide price £185,000-£190,000
Enjoying spectacular views to the front along with parking for two vehicles to the rear is this spectacular two double bedroomed stone built cottage property. Having been tastefully extended and refurbished to an exceptionally high standard, Rose cottage retains a wealth of the original features character and charm associated with a property from this era along with a blend of contemporary modern living that offer light, spacious and versatile accommodation over two floors. Being of particular interest to the first time buyer, professional couple and those looking to downsize in equal measure this stunning property must be viewed internally to be fully appreciated. Ideally placed within the heart of old Dronfield within easy access of the village amenities, train station and the open countryside along with well regarded school catchments. With log burning stove, fitted kitchen, bathroom, two bedrooms and superb spacious, private elevated front gardens.
A PVC front entrance door gives access to a spacious reception porch with a front facing PVC picture window and a low voltage halogen spotlight to the ceiling. A panelled inner door gives access to a beautiful and extended open plan sitting come dining room
Sitting/dining room
The sitting area is clearly designated to the right hand of the side of the room itself and comprises of original beam work to the ceiling, front facing PVC oriel bay window with a deep display sill situated beneath. There is a central heating radiator, TV aerial point, dimmer lighting switch, exposed stone work to one wall and high quality hand fitted flooring. A focal feature of the room itself to the recess of the original chimney breast is an inset multi fuel burning stove.
The dining area is clearly designated and is accessed via two steps. There is a central heating radiator, sealed unit double glazed Velux window and low voltage halogen spotlights to the ceiling.
An archway gives access to an inner reception hallway with staircase gives access to the first floor. There is access to the kitchen via the reception hallway
Kitchen
The kitchen is fitted with an excellent range of wall and base units, roll top work surfaces and glass splash backs. There is a sink and drainer, rear facing PVC picture window, Slim Line dishwasher by Candy, integrated four ring electric induction hob, built in extractor canopy hood and light fitted above and an electric fan assisted oven situated beneath. There is an integrated fridge and integrated freezer. There are useful under stairs storage facilities.
Off from the kitchen is a rear entrance lobby with tiled flooring, PVC rear entrance door and panelled door giving access to a boiler cupboard housed the wall mounted Ideal Logic Plus gas combination central heating boiler which is three years old.
Bathroom
A further panelled door gives access to a ground floor bathroom. There is a full suite in white comprising of a low flush WC, pedestal wash hand basin, large corner bath with chrome finished tap, wall mounted electric shower, side and rear facing frosted PVC picture windows, slate flooring, tiled walls and low voltage halogen spotlights. There is an extractor fan, a range of built in storage and a vertical heated towel rail/radiator.
Bedroom one
The first floor landing has a panelled door giving access to the front master bedroom. There is a central heating radiator, front facing PVC picture window affording stunning views and aspects out over the gardens and beyond. There is a deep display sill situated beneath, picture rail and TV aerial point. A pleasant spacious and light master bedroom
Bedroom two
A panelled door gives access to rear bedroom two. There is a central heating radiator, rear facing PVC picture window and attractive coordinating decoration
To the front of the property are delightful courtyard gardens which are ideal for sitting out and entertaining etc. There is a stone boundary wall.
To the rear is parking for two vehicles.
Valuer
Andy Robinson
Property Location
Marketed by Whitehorne Independent Estate Agents
Disclaimer Property descriptions and related information displayed on this page are marketing materials provided by Whitehorne Independent Estate Agents. estateagents365.uk does not warrant or accept any responsibility for the accuracy or completeness of the property descriptions or related information provided here and they do not constitute property particulars. Please contact Whitehorne Independent Estate Agents for full details and further information.


