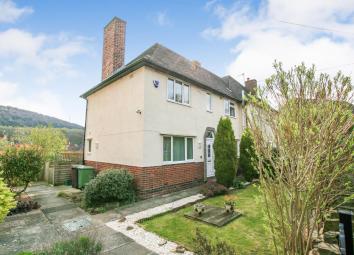Semi-detached house for sale in Dronfield S18, 2 Bedroom
Quick Summary
- Property Type:
- Semi-detached house
- Status:
- For sale
- Price
- £ 150,000
- Beds:
- 2
- Baths:
- 1
- Recepts:
- 2
- County
- Derbyshire
- Town
- Dronfield
- Outcode
- S18
- Location
- Sheffield Road Unstone, Dronfield, Derbyshire S18
- Marketed By:
- Staves Estate Agents
- Posted
- 2024-04-02
- S18 Rating:
- More Info?
- Please contact Staves Estate Agents on 01246 920991 or Request Details
Property Description
Equally suited to first time buyers as those looking to downsize, this well presented and modern two double Bedroom semi-detached home lies within this ever popular residential area with excellent transport links to Sheffield, Chesterfield and the Motorway. Enviably positioned away from the road and benefiting from a superb modern fitted dining kitchen and recently upgraded bathroom, large lounge, two good sized double bedrooms and a 75 foot long garden to the rear. This property must be viewed to fully appreciate the standard of accommodation on offer.
Entrance Lobby
A welcoming entrance with front facing part glazed Upvc door, Camaro flooring and useful cloaks storage.
Dining Kitchen (17'6 x 8'9)
A modern fitted kitchen with an excellent range of wall and base units with a high gloss finish and roll edge work surface over. One and a half stainless steel sink and drainer, built in electric oven, microwave and hob with extractor fan above, built in fridge and dishwasher. Front and rear Upvc windows and Camaro flooring.
Rear Lobby
With part glazed Upvc entrance door to the garden and access to the storage cupboard which houses the Worcester Bosch combination boiler and consumer units. Rear facing obscure glazed window.
Lounge (12' x 17'6)
An excellent sized living room made light and airy by virtue of the front and rear Upvc windows with fitted blinds. Feature fireplace with slate hearth and surround and a multi-fuel log burning stove inset, central heating radiator, TV and telephone points.
First Floor Landing
With large Upvc rear window with pleasant aspect over the garden. Access to the fully insulated and boarded loft space with pull down ladder and lighting.
Bedroom One (15'2 x 7'4)
A good sized double bedroom with two front facing Upvc windows and central heating radiator.
Bedroom Two (9'5 x 9')
A further good sized bedroom with rear facing Upvc window overlooking the garden and a central heating radiator below.
Bathroom (9'4 x 5'4)
Benefiting from a modern 3 piece suite in white which comprises of low flush WC, vanity wash hand basin and large corner bath with chrome taps and shower attachment over. Rear facing obscure glazed Upvc window, chrome towel rail, mirrored wall cupboard with LED lighting and tiled walls to complement the suite. A built in cupboard provides useful storage and LED spotlights to the ceiling ensure ample lighting.
Outside
The property is set back from the road with mature trees and a privet hedge provide a degree of privacy. Front garden which is mainly laid to lawn with a path leading to the front entrance door. A path to the side of the property leads to the impressive rear garden which is mainly laid to lawn, a gravel path with timber sleepers leads to the rear of the garden and decked terrace area with timber shed.
Property Location
Marketed by Staves Estate Agents
Disclaimer Property descriptions and related information displayed on this page are marketing materials provided by Staves Estate Agents. estateagents365.uk does not warrant or accept any responsibility for the accuracy or completeness of the property descriptions or related information provided here and they do not constitute property particulars. Please contact Staves Estate Agents for full details and further information.


