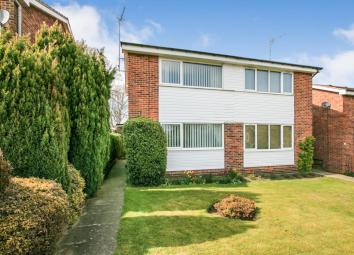Semi-detached house for sale in Dronfield S18, 2 Bedroom
Quick Summary
- Property Type:
- Semi-detached house
- Status:
- For sale
- Price
- £ 170,000
- Beds:
- 2
- Baths:
- 1
- Recepts:
- 1
- County
- Derbyshire
- Town
- Dronfield
- Outcode
- S18
- Location
- Pentland Road, Dronfield Woodhouse, Derbyshire S18
- Marketed By:
- Staves Estate Agents
- Posted
- 2024-04-02
- S18 Rating:
- More Info?
- Please contact Staves Estate Agents on 01246 920991 or Request Details
Property Description
Enjoying an enviable position overlooking the ever popular Sindelfingen Park, this ideally situated two double bedroom semi-detached property benefits from a comprehensive range of local amenities just a short walk away including shops, cafe's, takeaway restaurants and medical centre with excellent public transport links to both Sheffield and Chesterfield and within the catchment for several schools of high repute. The accommodation briefly comprises: Entrance hall and cloaks cupboard, dining kitchen, lounge with views of the park, two good sized double bedrooms and a bathroom with white suite. Driveway & garage to the rear of the property with a lawned garden and patio.
Entrance Hall
Having a part glazed entrance door and obscure glazed window to the side, useful under stairs store cupboard and telephone point.
Dining Kitchen (14' x 8'5)
A spacious dining kitchen which enjoys excellent natural light by virtue of the Upvc double glazed window and part glazed entrance door to the rear aspect. Featuring a range of fitted wall and base units with work surface over, tiled splashback and inset stainless steel one and a half bowl sink and drainer. Integrated appliances include an electric oven and four ring electric hob with extractor hood above, fridge, freezer and microwave oven.
Lounge (13'3 x 11')
A generous reception room benefitting from delightful views of Sindelfingen Park. Upvc double glazed window with fitted blinds, feature fireplace with ceramic surround and hearth and electric fire inset. Central heating radiator, TV aerial and telephone point.
First Floor Landing
Having a Upvc double glazed window with roller blind, access to the loft space above and an airing cupboard housing the Baxi combination boiler which has recently been installed and remains under warranty.
Double Bedroom One (11'1 x 10'6)
A good sized double bedroom with superb views of Sindelfingen Park. Upvc double glazed window, central heating radiator and built in wardrobe cupboard.
Double Bedroom Two (10'7 x 8'2)
A further good sized double bedroom with a Upvc double glazed window and central heating radiator.
Bathroom
Featuring a suite in white comprising of a WC, pedestal wash hand basin and panelled bath with an electric shower unit over. Tiled walls, Upvc double glazed window with roller blind and central heating radiator.
External Areas
To the front of the property is a lawned garden and paved path leading to the entrance door. To the rear is a private and enclosed garden, predominantly laid to lawn with a paved patio area. A driveway from Norbury Close provides off-road parking and leads to the detached garage with an up and over door, side personnel door and window.
Property Location
Marketed by Staves Estate Agents
Disclaimer Property descriptions and related information displayed on this page are marketing materials provided by Staves Estate Agents. estateagents365.uk does not warrant or accept any responsibility for the accuracy or completeness of the property descriptions or related information provided here and they do not constitute property particulars. Please contact Staves Estate Agents for full details and further information.


