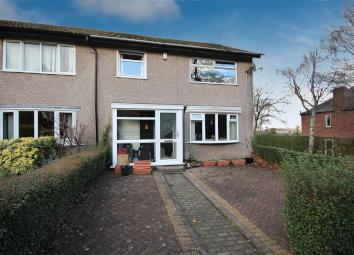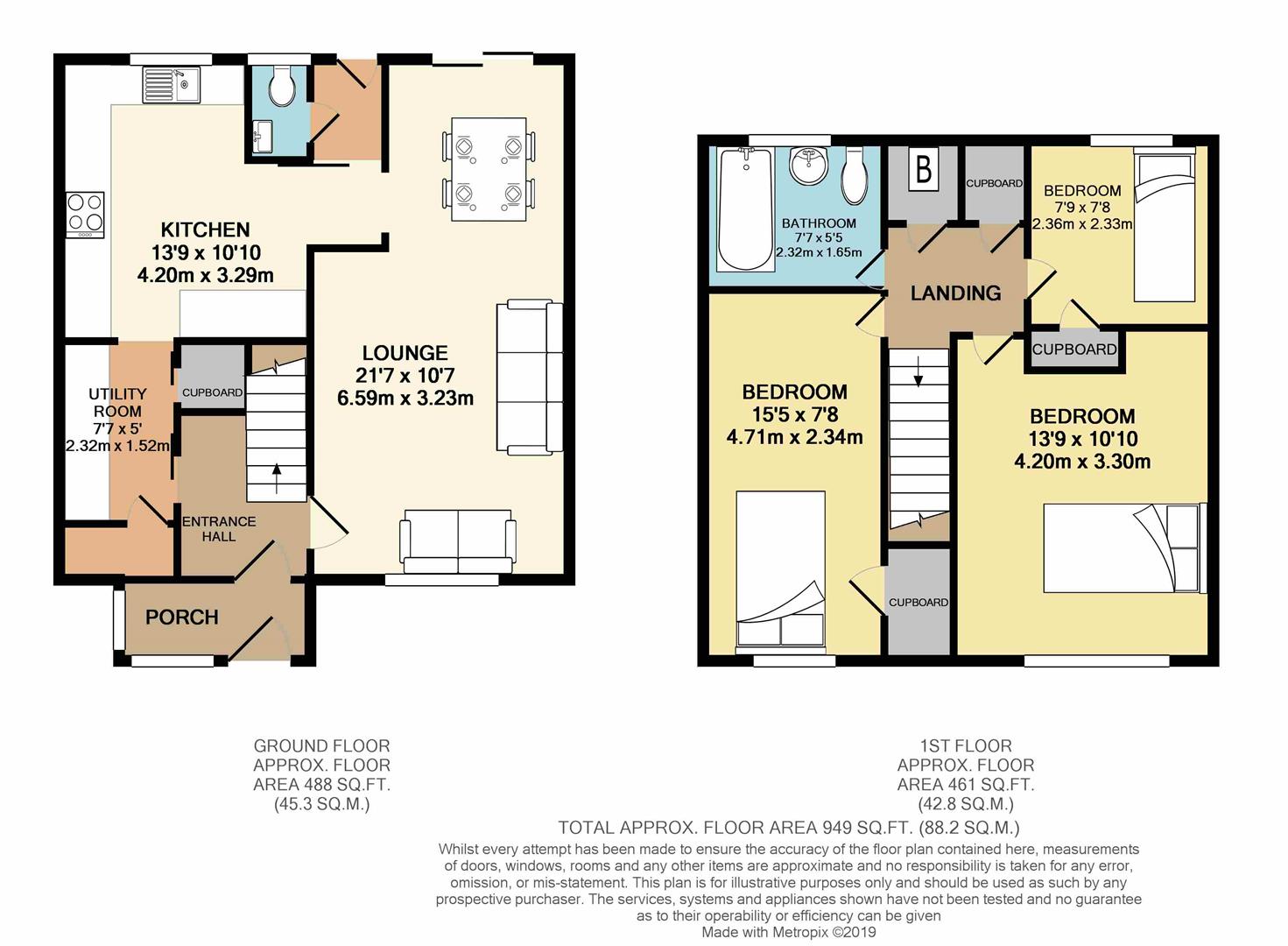Semi-detached house for sale in Dronfield S18, 3 Bedroom
Quick Summary
- Property Type:
- Semi-detached house
- Status:
- For sale
- Price
- £ 150,000
- Beds:
- 3
- Baths:
- 1
- Recepts:
- 1
- County
- Derbyshire
- Town
- Dronfield
- Outcode
- S18
- Location
- Gomersal Lane, Dronfield S18
- Marketed By:
- SK Estate Agents
- Posted
- 2024-04-02
- S18 Rating:
- More Info?
- Please contact SK Estate Agents on 0114 287 0660 or Request Details
Property Description
**Open Viewing by Appointment Saturday 16th February 12-1pm**
*** Guide Price: £150,000 - £160,000 ***
sk Estate Agents are pleased to offer to the market for sale this well-presented, three bedroom family home located in the sought after and idyllic area of Dronfield. Within close proximity to bus services, local amenities, excellent schools and commanding pristine views over the surrounding countryside. This home would be ideal for first-time buyers or those looking to downsize. In brief, the property comprises: Entrance porch, hallway, dual aspect lounge/diner, kitchen, utility room, three bedrooms, family bathroom, and front and rear gardens. Early viewing is advised to avoid disappointment. Tenure: Freehold
Hallway
Entry via glazed porch with fully glazed timber door into the hallway. Having gas central heating radiator, alarm panel, and stairs rising to the first floor landing.
Lounge/Diner (6.59 x 3.23 (21'7" x 10'7"))
Generously proportioned dual-aspect living space with access to the garden via sliding UPVC patio door. Having carpeted flooring, fireplace with decorative wooden mantle, gas central heating radiator, and UPVC double glazed window unit.
Kitchen (4.20 x 3.29 (13'9" x 10'9"))
Good-sized kitchen with a variety of wall and base units. Having granite effect counter top, one and a half bowl sink and drainer with mixer tap, 4 ring gas hob, electric oven, halogen spotlighting, and rear-facing UPVC window.
Utility Room (2.32 x 1.52 (7'7" x 4'11"))
Useful additional room with space and plumbing for washing machine, cushioned flooring, and external door.
Downstairs Wc
Having rear-facing UPVC double glazed window, WC, and wash hand basin.
Landing
Providing access to all first floor accommodation.
Master Bedroom (4.20 x 3.30 (13'9" x 10'9"))
Good-sized double room having carpeted flooring, gas central heating radiator, and UPVC double glazed window unit.
Bedroom Two (4.71 x 2.34 (15'5" x 7'8"))
Good-sized room with carpeted flooring, UPVC double glazed window, storage cupboard over the stairs, and gas central heating radiator.
Bedroom Three (2.36 x 2.33 (7'8" x 7'7"))
A further third bedroom having gas central heating radiator, storage cupboard, UPVC double glazed window, and carpeted flooring.
Bathroom (2.32 x 1.65 (7'7" x 5'4"))
Bright and airy fully tiled bathroom with matching 3 piece suite comprising low flush WC, ceramic pedestal wash basin, and bath with shower over. Featuring a rear-facing obscured UPVC double glazed window, cushioned flooring, and tiled splashback.
Outside
To the front of the property lies a concrete drive and block paved patio bordered with hedges.
The rear stepped garden enjoys a generous patio area with stairs leading down to planters and an external gate.
Property Location
Marketed by SK Estate Agents
Disclaimer Property descriptions and related information displayed on this page are marketing materials provided by SK Estate Agents. estateagents365.uk does not warrant or accept any responsibility for the accuracy or completeness of the property descriptions or related information provided here and they do not constitute property particulars. Please contact SK Estate Agents for full details and further information.


