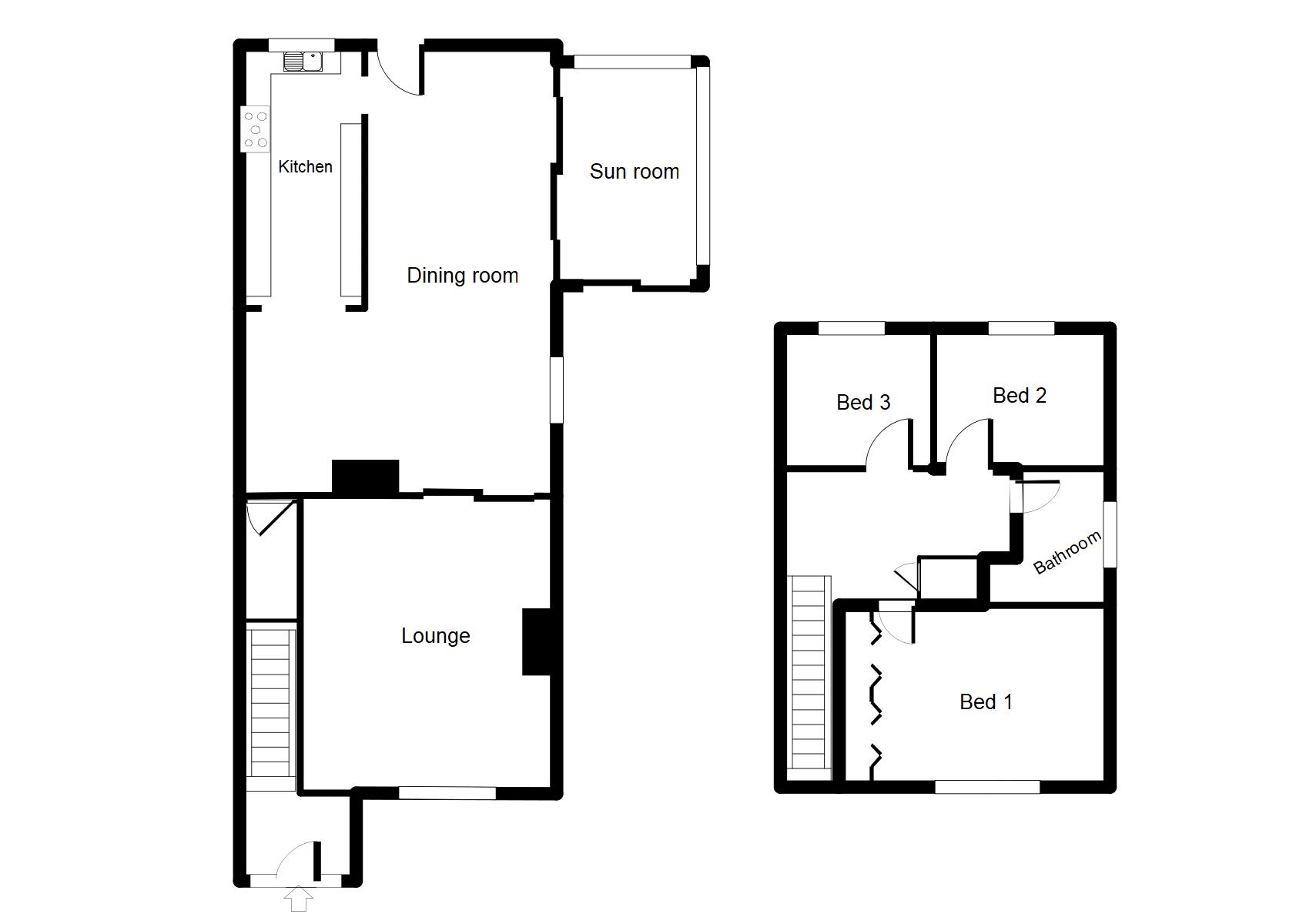Semi-detached house for sale in Denbigh LL16, 3 Bedroom
Quick Summary
- Property Type:
- Semi-detached house
- Status:
- For sale
- Price
- £ 179,950
- Beds:
- 3
- Baths:
- 1
- Recepts:
- 2
- County
- Denbighshire
- Town
- Denbigh
- Outcode
- LL16
- Location
- Llys Dyffryn, Denbigh LL16
- Marketed By:
- Williams Estates
- Posted
- 2019-04-28
- LL16 Rating:
- More Info?
- Please contact Williams Estates on 01745 400893 or Request Details
Property Description
Available for sale a spacious Semi- detached house, Three bedrooms. A perfect family home in a sought after area of lower Denbigh which is close to local schools and shops. The accommodation comprises of entrance hall, living room, kitchen, dining room, Sun room, three bedrooms, bathroom and garage. There is a driveway providing ample off road parking, gardens to the front and rear. Added benefits include gas central heating and uPVC double glazing. Viewing recommended and ideally suited to first time buyers. EPC Rating tbc.
Accommodation
UPVC double glazed door with panel adjacent leads into:
Entrance Hallway (4' 2'' x 5' 10'' (1.27m x 1.78m))
Stairs off and door to:
Living Room (14' 8'' x 12' 7'' (4.47m x 3.83m))
Having feature fireplace with electric fire and marble surround, power points, radiators, T.V and telephone point, uPVC double glazed window to the front and obscure glass sliding door giving access to the dining room.
Dining Room (22' 7'' x 15' 9'' (6.88m x 4.80m))
(8'8 minimum width)
Offering a light open room with feature chimney breast, under stairs storage cupboard, power points, radiators, uPVC double glazed window to the side, Double glazed sliding doors into sun room and uPVC double glazed door leading to the rear garden.
Kitchen (12' 11'' x 6' 6'' (3.93m x 1.98m))
Offering wall drawer and base units with laminate worktop over, integrated cooker, 5 ring gas hob, stainless steel sink, plumbing for washing machine, space for fridge freezer, power points, tiled to half, laminate flooring and uPVC double glazed window to the rear.
Landing
Having storage cupboard housing the hot water cylinder, loft access hatch and doors off to further accommodation.
Bedroom 1 (12' 7'' x 8' 11'' (3.83m x 2.72m))
Having fitted wardrobes, radiator, power points and uPVC double glazed window to the front.
Bedroom 2 (8' 9'' x 8' 3'' (2.66m x 2.51m))
Having power points, television point, radiator and uPVC double glazed window to the rear.
Bedroom 3 (7' 2'' x 6' 10'' (2.18m x 2.08m))
Having power points, radiator and uPVC double glazed window to the rear.
Bathroom (6' 4'' x 4' 9'' (1.93m x 1.45m))
Offering a two piece suite with low flush W.C, wash hand basin, corner shower, towel rail, tiled to half, vinyl flooring and obscure double glazed window to the side.
Garage
Offering up and over door with ample storage space, lighting and door giving access to rear garden.
Outside
The front of the property is approached by a tarmac driveway for ample off road parking, feature front garden with a mixed variety of shrubs bounded by hedging. Steel gate gives access into the rear garden.
The rear of the property offers a large sized corner plot with timber shed, mainly laid to lawn with a mixed variety of shrubs and borders bounded by timber fencing and hedging for a private aspect.
Directions
Proceed from our Denbigh office down Vale street at the traffic lights turn right onto Ruthin road. Continue along to the roundabout taking the third exit off into Myddleton Park. Continue along the road proceeding round to the left into Llys Dyffryn and the property can be seen on the right hand side by way of our For Sale board.
Property Location
Marketed by Williams Estates
Disclaimer Property descriptions and related information displayed on this page are marketing materials provided by Williams Estates. estateagents365.uk does not warrant or accept any responsibility for the accuracy or completeness of the property descriptions or related information provided here and they do not constitute property particulars. Please contact Williams Estates for full details and further information.


