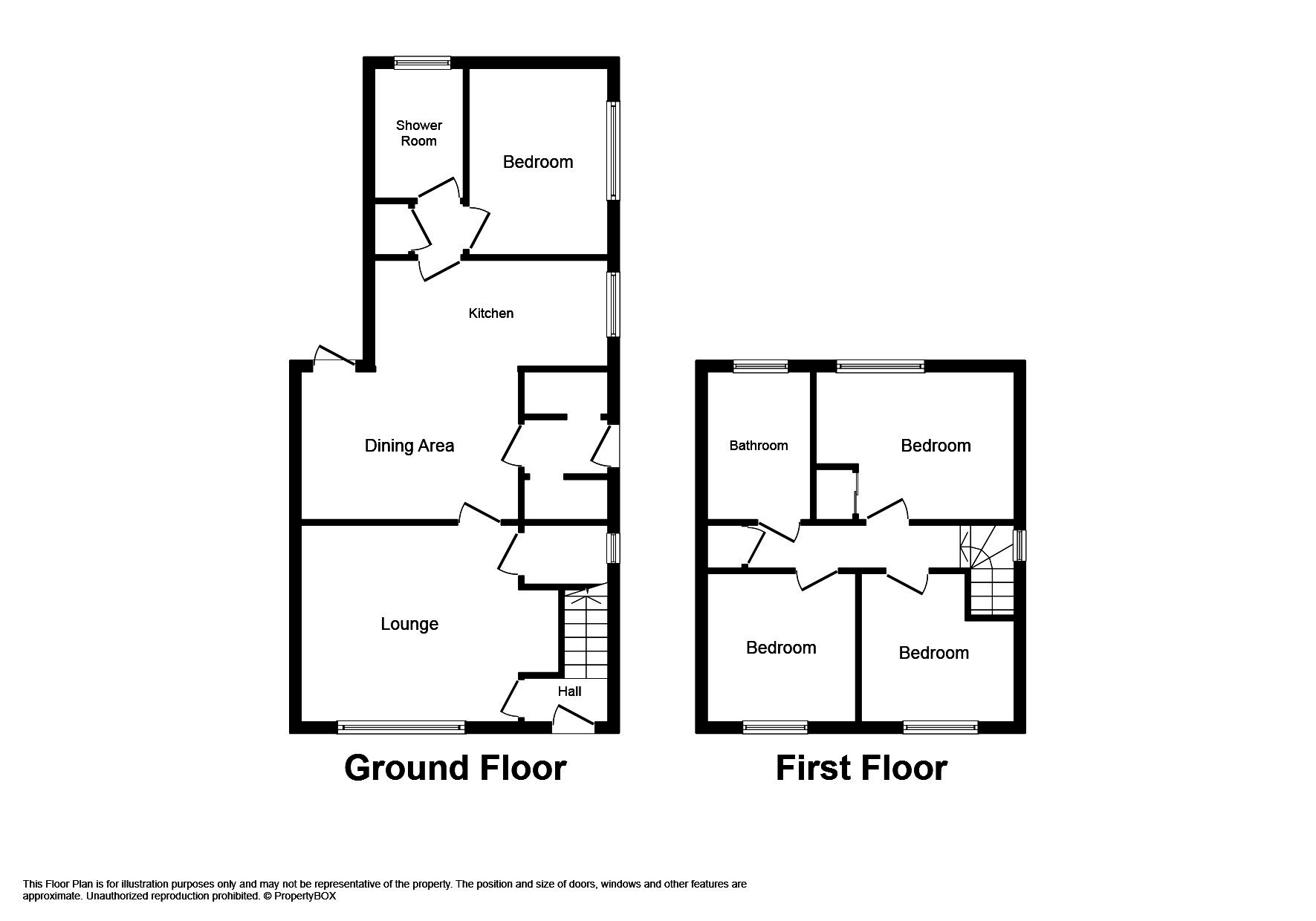Semi-detached house for sale in Denbigh LL16, 4 Bedroom
Quick Summary
- Property Type:
- Semi-detached house
- Status:
- For sale
- Price
- £ 165,000
- Beds:
- 4
- Baths:
- 2
- Recepts:
- 1
- County
- Denbighshire
- Town
- Denbigh
- Outcode
- LL16
- Location
- Llannefydd, Denbigh LL16
- Marketed By:
- Peter Large Estate Agents
- Posted
- 2018-10-31
- LL16 Rating:
- More Info?
- Please contact Peter Large Estate Agents on 01745 400924 or Request Details
Property Description
Situated in a rural village, this four bedroom semi detached house has far reaching countryside views towards the coast. The property stands in an elevated position, just yards from the renowned village tavern. Having been extended to the rear, the accommodation is ideal for a growing family.The property benefits from uPVC double glazing throughout, oil central heating, solar panels and a multi fuel cast iron stove for cosy nights in. The open plan kitchen diner is spacious and the ground floor bedroom is situated next to the downstairs shower room, ideal for a dependant relative. Accommodation is as follows;
entrance hall UPVC double glazed entrance door into hall with radiator and power point. Door into;
lounge 13' 7" x 11' 10" (4.16m x 3.62m) UPVC double glazed window overlooking the front of the property and providing lovely views. Multi fuel cast iron stove set on marble effect hearth. TV aerial point, power points, radiator and understairs storage cupboard. Door into;
dining area 13' 7" x 8' 11" (4.16m x 2.72m) With radiator, power points, tiled floor, uPVC obscure double glazed door providing access to side and door to outer hallway, open plan into;
kitchen 13' 11" x 6' 4" (4.25m x 1.95m) Fitted with a comprehensive range of timber effect wall and base cupboards with black gloss worktop surfaces over. Drawer unit, electric oven within tower unit, halogen hob with extractor fan over, space and plumbing for an automatic washing machine, space for fridge freezer, part tiled walls and tiled floor. UPVC double glazed window overlooking the side, power points and door to;
inner hallway Providing privacy to the ground floor bedroom and shower room. Storage cupboard.
Bedroom one 11' 3" x 10' 7" (3.43m x 3.23m) A double bedroom with radiator, power points and uPVC double glazed window.
Shower room 7' 10" x 5' 8" (2.39m x 1.73m) Fitted with a pedestal wash hand basin, low flush wc and a fully tiled shower cubicle with electric shower.
Outer hallway With two cupboards either side providing ample storage, one housing the oil central heating boiler. UPVC obscure double glazed door opening into timber porch, providing further storage and coal bunker.
Landing Stairs leading to landing with uPVC obscure double glazed window and storage cupboard.
Bedroom two 11' 11" x 8' 11" (3.64m x 2.74m) Radiator, power points, fitted wardrobes and a uPVC double glazed window overlooking the rear garden.
Bedroom three 8' 11" x 8' 11" (2.73m x 2.73m) Radiator, power points and uPVC double glazed window overlooking the front providing panoramic views.
Bedroom four 8' 11" x 8' 8" (2.73m x 2.65m) Radiator, power points and uPVC double glazed window again with stunning views of the countryside.
Bathroom 9' 1" x 6' 0" (2.77m x 1.84m) The family bathroom with a four piece white suite comprising of panelled bath, corner low flush wc, pedestal wash hand basin and shower cubicle with electric shower. Part tiled walls, vinyl flooring and a uPVC obscure double glazed window.
Outside Opposite the property is a useful garden area with vegetable plots, log store and large workshop with power, which could easily be converted into a double garage. Directly in front of the property there is a parking space and a path provides access to both the entrance door and the side of the house. The side timber gate allows access through the porch and a gravelled path leads into the rear garden. On the lower level there is a leanto greenhouse and steps take you to a large lawned area which enjoys a rural aspect. Paved patio area and further fenced garden area, backing onto open fields.
Services Mains electric, water and drainage are believed connected or available to the property. Appliances are not tested by the selling agent. Oil central heating. Solar panels.
Directions From the agent's office, turn right into Chapel Street at the traffic lights. Follow the road into Llanfair Road and then continue for four miles, continuing past the crossroads and towards the village of Llanfair th. Before reaching the village, take the sharp turn to the left and continue for approximately four miles into the village of Llanefydd. Opposite the 'Hawk and Buckle' turn right and then turn again, when you see the row of houses on the left. Bryn Awel will be seen on the right hand side.
Property Location
Marketed by Peter Large Estate Agents
Disclaimer Property descriptions and related information displayed on this page are marketing materials provided by Peter Large Estate Agents. estateagents365.uk does not warrant or accept any responsibility for the accuracy or completeness of the property descriptions or related information provided here and they do not constitute property particulars. Please contact Peter Large Estate Agents for full details and further information.


