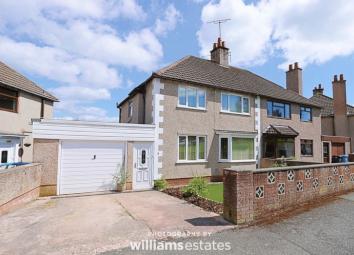Semi-detached house for sale in Denbigh LL16, 3 Bedroom
Quick Summary
- Property Type:
- Semi-detached house
- Status:
- For sale
- Price
- £ 149,950
- Beds:
- 3
- Baths:
- 2
- Recepts:
- 2
- County
- Denbighshire
- Town
- Denbigh
- Outcode
- LL16
- Location
- Bryn Garth, Denbigh LL16
- Marketed By:
- Williams Estates
- Posted
- 2024-04-30
- LL16 Rating:
- More Info?
- Please contact Williams Estates on 01745 400893 or Request Details
Property Description
Williams Estates are pleased to present a recently refurbished three bedroom semi-detached house in Upper Denbigh. The property briefly comprises of three bedrooms, one family bathroom, downstairs cloakroom, dining room, kitchen, living room, study and integral garage. A south facing rear garden, with decking, fruit trees and a water feature making it perfect place for alfresco dining. The property has good potential to be converted into a 4 or even 5 bed property by using the loft room and converting the garage. Simpy Must View! EPC Rating C69
Accommodation
UPVC double glazed door with decorative glass leads to;
Garage (17' 2'' x 12' 10'' (5.23m x 3.91m))
With space for 1 vehicle, doors off to;
Hallway
With power points, under stairs storage and doors off to;
Living Room (16' 6'' x 9' 3'' (5.03m x 2.82m))
Benefiting from living flame gas fire with slate surround and decorative hearth, tv point, telephone point, power points, radiator and uPVC double glazed window to the front elevation. Door off to;
Dining Room (8' 2'' x 10' 10'' (2.49m x 3.30m))
With radiator, storage cupboard, door off; and uPVC double glazed french doors leading to the rear garden.
Study (11' 11'' x 8' 10'' (3.63m x 2.69m))
With radiator, power points, fireplace with decorative hearth, tv point and uPVC double glazed window to the front elevation.
Rear Hallway (23' 8'' x 7' 1'' (7.21m x 2.16m))
With plumbing for washing machine, power points, door off; uPVC double glazed door with obscure glass to the rear elevation and a uPVC double glazed corner window to the rear elevation.
Cloakroom (3' 5'' x 2' 9'' (1.04m x 0.84m))
With low flush wc and uPVC double glazed window with obscure glass to the rear elevation.
Kitchen (12' 10'' x 8' 11'' (3.91m x 2.72m))
Benefiting from white wall, drawer and base units with granite work tops over, void for dishwasher, void for fridge freezer, oven with four ring gas hob above, power points, door off; and a uPVC double glazed window to the rear elevation.
First Floor Landing
With access to the loft room, doors off to; and a uPVC double glazed obscure window to the side.
Bedroom One (15' 0'' x 9' 8'' (4.57m x 2.94m))
With storage cupboard, power points, telephone point, uPVC double glazed window to the front elevation.
Bedroom Two (11' 11'' x 8' 11'' (3.63m x 2.72m))
With, power points, storage cupboard housing the boiler, uPVC double glazed window to the front elevation.
Bedroom Three (8' 2'' x 8' 3'' (2.49m x 2.51m))
With power points, storage cupboard and uPVC double glazed window to the rear elevation.
Bathroom (11' 8'' x 4' 7'' (3.55m x 1.40m))
With white four piece suite comprising of, low flush wc, corner shower, panelled bath and wash basin, radiator and uPVC double glazed obscure window to the rear elevation.
Loft Room
Partially boarded loft space with a velux window.
Outside
The front of the property is approached by a driveway leading to the garage as well as a mostly laid to lawn area with boarded surround.
The rear of the property has a decked area with water feature, there is a paved walk-way down to the bottom of the garden which has a lawned area as well as a selection of fruit trees. The garden is bound by fencing, which was recently updated.
Property Location
Marketed by Williams Estates
Disclaimer Property descriptions and related information displayed on this page are marketing materials provided by Williams Estates. estateagents365.uk does not warrant or accept any responsibility for the accuracy or completeness of the property descriptions or related information provided here and they do not constitute property particulars. Please contact Williams Estates for full details and further information.

