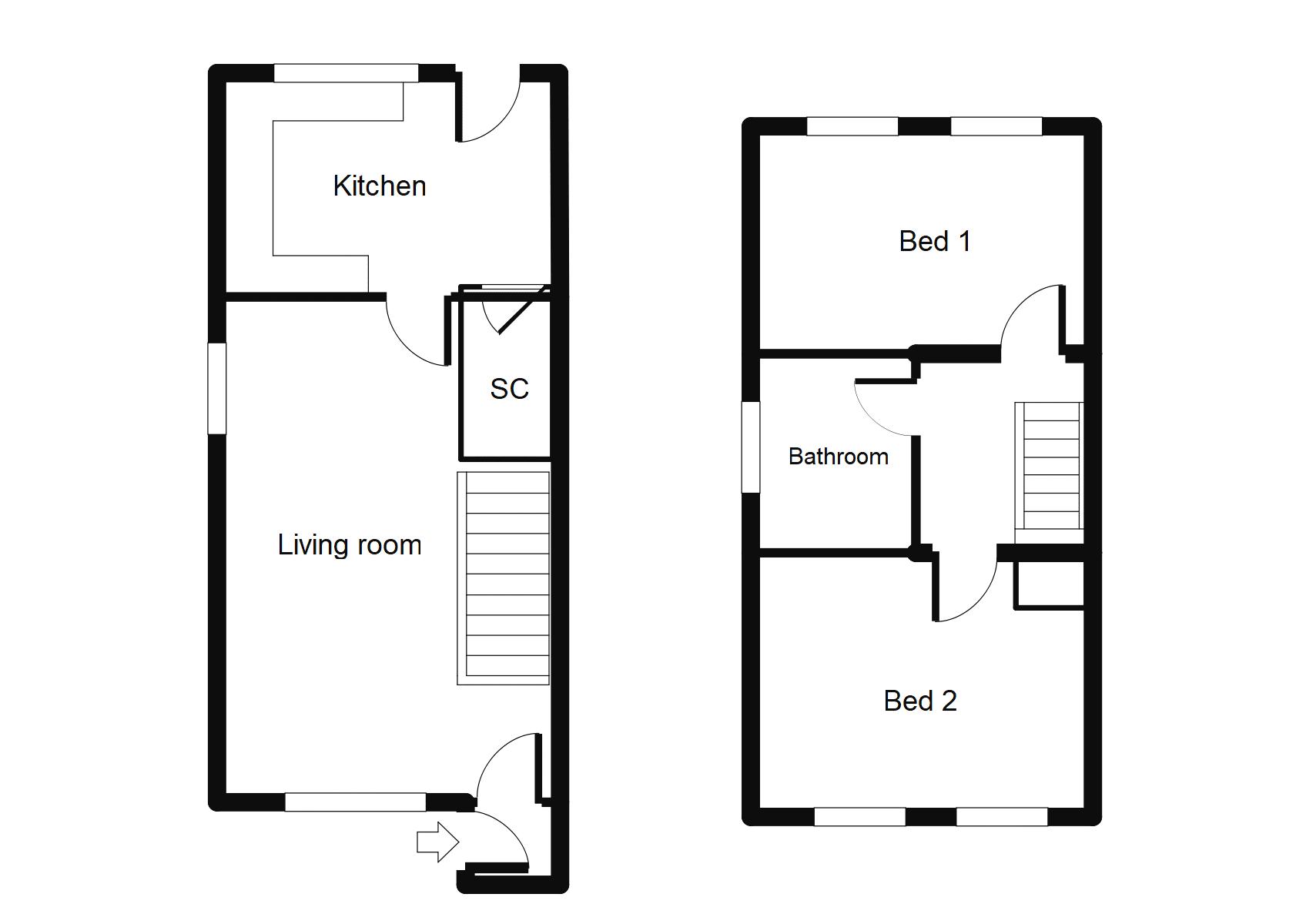Semi-detached house for sale in Denbigh LL16, 2 Bedroom
Quick Summary
- Property Type:
- Semi-detached house
- Status:
- For sale
- Price
- £ 134,950
- Beds:
- 2
- Baths:
- 1
- Recepts:
- 1
- County
- Denbighshire
- Town
- Denbigh
- Outcode
- LL16
- Location
- Crud Y Castell, Denbigh LL16
- Marketed By:
- Williams Estates
- Posted
- 2019-04-08
- LL16 Rating:
- More Info?
- Please contact Williams Estates on 01745 400893 or Request Details
Property Description
Williams Estates are pleased to present an immaculate two bedroomed semi-detached property, situated in the well sought after area of lower Denbigh. The accommodation comprises of an open plan lounge and dining area, two large bedrooms, a family bathroom, modern kitchen, driveway access to the front of the property allows parking for up to two vehicles, and an ample sized garden with timber shed. Having added benefits combination central heating and good size driveway, gardens to both front and rear. Simply must be viewed. EPC Rating D64.
Accommodation
Double glazed door leads to;
Entrance Porch
With double glazed window to the front elevation, and door off to;
Lounge/Diner (18' 0'' x 12' 3'' (5.48m x 3.73m))
Having laminate flooring, T.V aerial point, telephone point, power points, two radiators, double glazed window to the front elevation, and another double glazed window to the left elevation. Door off to;
Kitchen (7' 11'' x 12' 2'' (2.41m x 3.71m))
Offering wall, drawer and base units with worktop over, integrated cooker with four ring gas hob, void for fridge freezer, plumbing for washing machine, under-stairs storage space, radiator, double glazed door leading to the garden, and a double glazed window to the rear elevation.
Landing
With loft access and doors off leading to further accommodation.
Bedroom One (8' 1'' x 12' 3'' (2.46m x 3.73m))
With power points, radiator and dual aspect double glazed windows to the rear elevation.
Bedroom Two (9' 5'' x 12' 3'' (2.87m x 3.73m))
Having storage cupboard, radiator and dual aspect double glazed windows to the front elevation.
Family Bathroom (7' 4'' x 5' 9'' (2.23m x 1.75m))
Offering a white three piece suite with wash hand basin, tiled panel bath with overhead shower, low flush W.C, tiled to ceiling, tiled flooring, wall mounted radiator and obscure double glazed window to the side elevation.
Outside
The front elevation is approached by a good size a driveway offering ample off street parking. The rear garden is surrounded by timber fencing which offers privacy a patio area and lawn, also added benefits with outside tap, timber shed for ample storage space.
Directions
Proceed from our Denbigh Office proceed left down Vale Street. Turn right at the traffic lights onto Ruthin Road. Pass the High School and Leisure Centre and turn right onto Crud y Castell and number 11 can be seen on the left hand side.
Property Location
Marketed by Williams Estates
Disclaimer Property descriptions and related information displayed on this page are marketing materials provided by Williams Estates. estateagents365.uk does not warrant or accept any responsibility for the accuracy or completeness of the property descriptions or related information provided here and they do not constitute property particulars. Please contact Williams Estates for full details and further information.


