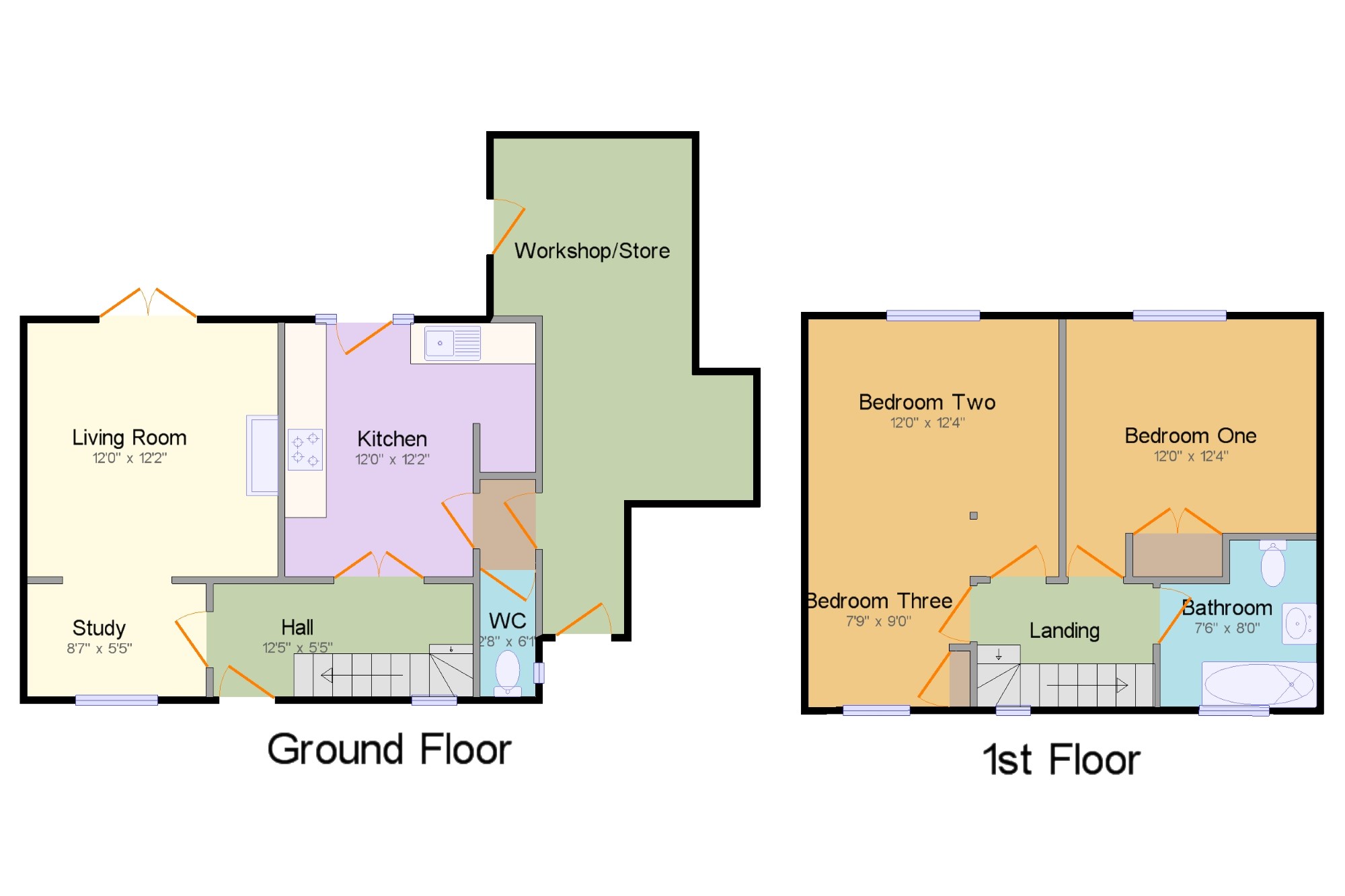Semi-detached house for sale in Denbigh LL16, 2 Bedroom
Quick Summary
- Property Type:
- Semi-detached house
- Status:
- For sale
- Price
- £ 65,000
- Beds:
- 2
- Baths:
- 1
- Recepts:
- 2
- County
- Denbighshire
- Town
- Denbigh
- Outcode
- LL16
- Location
- Maes Lliwen, Nantglyn, Denbigh, Denbighshire LL16
- Marketed By:
- Beresford Adams - Abergele
- Posted
- 2019-05-05
- LL16 Rating:
- More Info?
- Please contact Beresford Adams - Abergele on 01745 400920 or Request Details
Property Description
Public Notice, 8 Maes Lliwen, Nantglyn, Denbigh, Denbighshire, LL16 5PH We are acting in the sale of the above property and have received an offer of £65,000. Any interested parties must submit any higher offers in writing to the selling agent before an exchange of contracts takes place.A three bedroom semi-detached property with rear garden, situated in the semi-rural village of Nantglyn, with truly stunning countryside views. Nantglyn is some 5 miles from the medieval market town of Denbigh, 9 miles from Ruthin and 16 miles from Abergele which all provide a range of shops, services and popular schools and some 11 miles from St Asaph where you can access the A55 expressway for commuting.
Three Bedroom Semi-detached
Living Room With Burner
Good Size Rear Garden
Breakfast Kitchen
Study
Double Glazing
Hall x . Double glazed door to the front elevation. Stairs to the first floor.
Living Room 12' x 12'2" (3.66m x 3.7m). Double glazed French doors opening to the rear elevation. Fireplace with tiled hearth with cast iron burner proving heat for one bedroom radiator and hot water.
Study 8'7" x 5'5" (2.62m x 1.65m). Double glazed window to the front and open to the living room.
Kitchen 12' x 12'2" (3.66m x 3.7m). Double glazed door and two double glazed windows to the rear. Wall and base units with stainless steel sink, tiled splash backs and electric hob with extractor over. Shelved storage recess. Quarry tiled floor. Twin doors opening to the hall and door to the rear hall.
WC x . Double glazed window to the side. Quarry flooring.
Landing 8'5" x 5'11" (2.57m x 1.8m). Double glazed window to the front. Loft access.
Bedroom One 12' x 12'4" (3.66m x 3.76m). Double glazed window to the rear elevation. Built-in double airing cupboard housing hot water cylinder and providing storage.
Bedroom Two 12' x 12'4" (3.66m x 3.76m). Double glazed window to the rear elevation. Radiator. The wall between bedroom two and three has been removed and would need reinstating to return to two separate bedrooms. Radiator.
Bedroom Three 7'9" x 9' (2.36m x 2.74m). Double glazed window to the front elevation. The wall between bedroom two and three has been removed and would need reinstating to return to two separate bedrooms.
Bathroom 7'6" x 8' (2.29m x 2.44m). Double glazed window to the front. Panelled bath with electric shower over, vanity unit with wash hand basin and close coupled WC. Part tiled walls.
Workshop/Store x . Partial covered area to the side of the property with access to the front and rear.
Externally x . The property offers a good sized rear garden with grassed area and further area to the top of the garden planted with trees. The front of the property is paved with access to the front door and side workshop area.
Property Location
Marketed by Beresford Adams - Abergele
Disclaimer Property descriptions and related information displayed on this page are marketing materials provided by Beresford Adams - Abergele. estateagents365.uk does not warrant or accept any responsibility for the accuracy or completeness of the property descriptions or related information provided here and they do not constitute property particulars. Please contact Beresford Adams - Abergele for full details and further information.


