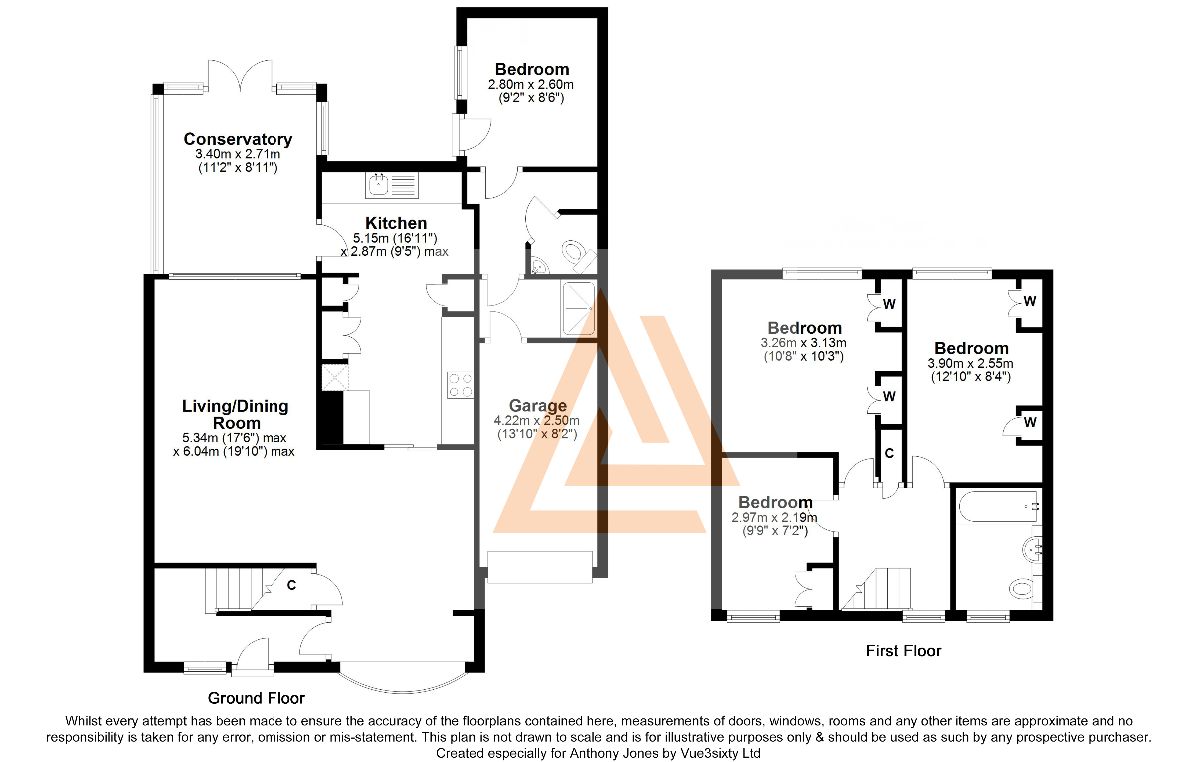Semi-detached house for sale in Darlington DL2, 4 Bedroom
Quick Summary
- Property Type:
- Semi-detached house
- Status:
- For sale
- Price
- £ 170,000
- Beds:
- 4
- Baths:
- 1
- Recepts:
- 1
- County
- County Durham
- Town
- Darlington
- Outcode
- DL2
- Location
- Grange Avenue, Hurworth Place DL2
- Marketed By:
- Anthony Jones Properties
- Posted
- 2019-02-04
- DL2 Rating:
- More Info?
- Please contact Anthony Jones Properties on 01325 617747 or Request Details
Property Description
Description
Hurworth is arguably the most popular of Darlington's surrounding villages offering the peace and quiet of village life without being too far away from the hustle and bustle of the town centre. The village boasts a shop, several pubs and restaurants, including the renowned Bay Horse Inn and Rockliffe Hall, as well as an Ofsted rated outstanding secondary school making the village an ideal place to bring up a family and tucked away on a quiet cul-de-sac is a four-bedroom family home bursting with potential.
Loved by the current owner for around 50 years this semi-detached property requires some updating though recent updates such as a brand-new kitchen and a fabulous extension give a real glimpse into how amazing this property could be.
Upstairs there are three bedrooms, two doubles and one single, as well as a good-sized family bathroom.
Downstairs offers an open plan living/dining space which leads to the kitchen; the real "show stopper" here.
Constructed of bespoke painted and Pipi oak fitted units this kitchen is clean, modern and most importantly; functional. The thought that has gone into this design cannot be ignored. A breakfast cupboard, pull out larder and slimline integrated dishwasher work together beautifully to make the most of the space, the Gorenje gas on glass hob, oven and combi oven blend seamlessly with the neutral design. We really love this kitchen and we're sure that you will too.
The property has been tastefully extended to the side providing space for a fourth (double) bedroom, WC, shower room and utility space. The extension flows flawlessly from the original property, this is not an afterthought but a truly included part of the home.
To the rear there is a conservatory over looking the generous garden; part patio, part laid to lawn.
Properties with endless potential such as this do not come to market often and rarely stick around for long. Contact us today to arrange your viewing.
The Owners Love: The extended living space, the versatile garage and garden
We Love: The kitchen is a show-stopper, the proximity to Rockcliffe Hall and the excellent schools.
Entrance Hall
Double glazed door and window to front of property
Laminate flooring
Stairs to first floor
Dining (3.25m x 4.55m)
L- shaped
Double glazed bay window to front of property
Laminate flooring
Under-stairs cupboard
Living Room (3.07m x 5.46m)
Large single glazed window to conservatory
Laminate flooring
Gas fireplace
Kitchen (2.64m x 5.46m)
Bespoke Pippi painted oak kitchen.
Breakfast cupboard, Pull out larder and feature canopy.
Integrated slimline dishwasher and fridge freezer, Gorenje gas on glass hob, Gorenje oven, Gorenje combi oven
Silestone worktops
Sink
Conservatory (3.68m x 3.02m)
Overlooking rear garden
Tiled flooring
Hall
Double glazed door and window
Laminate flooring
Utility
Fitted wall units with work surfaces
Plumbing for washing machine
Tiled flooring
Bedroom 4 (2.69m x 2.79m)
Double glazed window to side of property
Laminate flooring
Double glazed door to rear garden
Shower
Fully tiled with double shower cubicle
First Floor:
Stairs from entrance hall
Carpet flooring
Airing cupboard
Double glazed window to front of property
Bedroom 1 (2.59m x 3.89m)
Double glazed window to rear of property
Carpet flooring
Bedroom 2 (3.35m x 3.12m)
Double glazed window to rear of property
Carpet flooring
Built in wardrobes
Loft access via ladder
Bedroom 3 (2.79m x 2.51m)
Double glazed window to front of property
Carpet flooring
Built in cupboard
Bathroom
Bath with overhead shower
WC
Wash basin
Fully tiled
Property Location
Marketed by Anthony Jones Properties
Disclaimer Property descriptions and related information displayed on this page are marketing materials provided by Anthony Jones Properties. estateagents365.uk does not warrant or accept any responsibility for the accuracy or completeness of the property descriptions or related information provided here and they do not constitute property particulars. Please contact Anthony Jones Properties for full details and further information.


