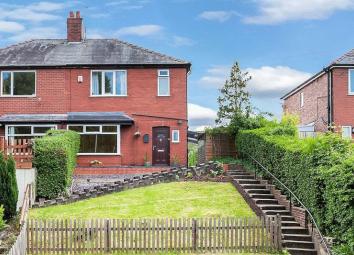Semi-detached house for sale in Congleton CW12, 3 Bedroom
Quick Summary
- Property Type:
- Semi-detached house
- Status:
- For sale
- Price
- £ 230,000
- Beds:
- 3
- Baths:
- 1
- Recepts:
- 2
- County
- Cheshire
- Town
- Congleton
- Outcode
- CW12
- Location
- Waggs Road, Congleton CW12
- Marketed By:
- Timothy A Brown Estate & Letting Agents
- Posted
- 2024-04-28
- CW12 Rating:
- More Info?
- Please contact Timothy A Brown Estate & Letting Agents on 01260 514996 or Request Details
Property Description
Sat proudly overlooking the quaint market town of Congleton, this fantastic property is superbly presented throughout and makes for a warm and welcoming home with a hidden surprise! As well as the pleasant views to the front, to the rear lies a stunning garden that’s just perfect for enjoying the breathtaking and unspoilt countryside views that are just certain to make you smile! Inside you’ll find well proportioned rooms across both floors boasting a stylish bathroom, a cosy lounge and a dining kitchen that really makes the most of the aforementioned reaching views! Completing the whole package is a very useful driveway.
The bustling town centre is a short stroll and abundant countryside walks are within easy reach. Commuters will be pleased as access to the A34 is but minutes away giving great access to the M6 motorway network.
If all of the above sounds interesting then call us now to book a viewing, we’re sure you’ll love it just as much as we do!
Entrance Hall
Entrance door. Radiator.
Lounge (14' 1'' x 11' 9'' (4.282m x 3.592m))
Double glazed bay window to front aspect. Radiator. Feature stone fireplace with inset multi fuel burning cast iron stove.
Dining Kitchen (18' 8'' x 11' 0'' (5.700m x 3.350m))
Double glazed window to side aspect. Range of base and wall mounted units with granite effect working surfaces. Integrated one and a half bowl sink and drainer unit with chrome mixer tap. Space for range cooker with extractor fan. Space and plumbing for washing machine. Space for dishwasher. Space for large fridge freezer. Large pantry. Radiator. Double glazed sliding door to conservatory.
Conservatory (11' 11'' x 8' 7'' (3.636m x 2.615m))
Double glazed to all sides. Radiator. Double glazed doors into garden.
First Floor Landing
Bedroom 1 Front (12' 0'' x 10' 7'' (3.660m x 3.234m))
Double glazed window to front aspect. Radiator
Bedroom 2 Rear (11' 11'' x 10' 1'' (3.627m x 3.074m))
Double glazed window to rear aspect with far reaching views. Radiator.
Bedroom 3 Rear (8' 1'' x 8' 0'' (2.473m x 2.448m))
Double glazed window to rear aspect. Radiator.
Bathroom
Double glazed privacy window to front aspect. Luxurious suite comprising: Large walk-in shower with feature lit recess, W.C. And pedestal wash hand basin. Feature radiator.
Outside
Front
Driveway for one car. Steps leading through the lawn and decorative slate gardens leading to the front entrance.
Rear
Flagged patio with pleasant lawned garden with shrub and flower borders. Flagged sun terrace overlooking the countryside.
Services
All mains services are connected (although not tested).
Tenure
Freehold (subject to solicitors' verification).
Viewing
Strictly by appointment through the sole selling agent timothy A brown.
Property Location
Marketed by Timothy A Brown Estate & Letting Agents
Disclaimer Property descriptions and related information displayed on this page are marketing materials provided by Timothy A Brown Estate & Letting Agents. estateagents365.uk does not warrant or accept any responsibility for the accuracy or completeness of the property descriptions or related information provided here and they do not constitute property particulars. Please contact Timothy A Brown Estate & Letting Agents for full details and further information.

