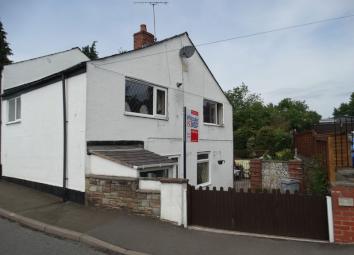Semi-detached house for sale in Congleton CW12, 2 Bedroom
Quick Summary
- Property Type:
- Semi-detached house
- Status:
- For sale
- Price
- £ 195,000
- Beds:
- 2
- Baths:
- 1
- Recepts:
- 1
- County
- Cheshire
- Town
- Congleton
- Outcode
- CW12
- Location
- Buxton Old Road, Congleton CW12
- Marketed By:
- Whittaker & Biggs
- Posted
- 2024-04-02
- CW12 Rating:
- More Info?
- Please contact Whittaker & Biggs on 01260 221120 or Request Details
Property Description
A charming semi detached cottage full of character and found within a sought after area of Buxton Old Road. This two bedroom home has a lovely feel with its exposed wood beams and stone display features within the dining kitchen and the living room. The kitchen offers a range of wall mounted and base level units with a feature storage pantry offering ample space for appliances and having further wall mounted and base storage units. The living room has a great deal of charm with many features which then opens to the conservatory. The first floor offers two double bedrooms, a modern four piece bathroom, and a handy spacious landing with a study or storage area, and a loft room with fold down ladders providing ideal storage space. Outside the property has a charming enclosed walled garden which offers a paved patio seating area ideal for outdoor living and dining, with raised flowerbed and shrub garden areas. The front is accessed via wooden gates to the stone paved drive providing off the road parking, having paved steps and garden areas.
Side Entrance Porch`
With double glazed door and double glazed windows, tiled flooring, radiator, wooden door through to:-
Dining Kitchen (14' 8'' x 11' 2'' (max) (4.47m x 3.40m))
Fitted with a bespoke cottage style kitchen which consists of a range of wall mounted and base level units with solid wood work top surfaces incorporating a stainless steel sink and drainer. Built-in electric oven and grill and a four ring gas hob, plumbing for a washing machine, plumbing for a dishwasher, feature exposed wooden beams, part tiled walls and tiled flooring, two radiators, built-in storage cupboard providing, further wall mounted and base level units all ideal for storage space and space for a fridge/freezer. Ceiling mounted condensation ventilation system, cupboard housing meters doorway through to:-
Living Room (17' 5'' x 11' 10'' (max into alcove) (5.30m x 3.60m))
A character living room with exposed wooden beams and display shelving and stone walling, rear and side aspect double glazed windows, radiator with thermostat control, stairway to the first floor, chimney breast housing a coal effect gas fire with exposed stone tiled hearth and inset display shelving, power points, T, v. Aerial point, double glaze door giving access through to the conservatory.
Conservatory (9' 2'' x 7' 3'' (2.79m x 2.21m))
Part brick built with double glazed window and double glazed french doors giving access to the rear garden, tiled flooring, radiator with thermostat control, power points.
First Floor Landing/Study Area (14' 3'' x 6' 7'' (max including stairs) (4.34m x 2.01m))
With front aspect double glazed window, power points, loft access with a loft ladder having a boarded loft, power and lighting. Condensation ventilation system, doors through to:-
Bedroom One (12' 2'' x 11' 10'' (max into alcove) (3.71m x 3.60m))
With a side aspect double glazed window, radiator with thermostat control, power points.
Bedroom Two (11' 2'' x 10' 5'' (3.40m x 3.17m))
With a side aspect double glazed window, radiator, built-in airing cupboard housing the gas combination boiler and providing hanging rails and storage shelving.
Family Bathroom (9' 0'' x 5' 4'' (2.74m x 1.62m))
Fitted with a modern white four pieces suite comprising; fully tiled corner shower cubicle with an integral shower, shower head and sliding doors. Panelled bath, vanity wash hand basin with a built-in storage cupboard and a built-in push button low level W.C., and display shelving, tiled walls and tiled flooring, chrome heated towel rail, inset spot lights, wall mounted storage unit with spot lights.
Externally
The side of the property has a stone paved driveway with gated access providing off the road parking with stone paved walkways, brick and fenced borders with a walled border and gated access to the rear garden. At the rear there is an enclosed walled cottage style garden with walled and fenced borders. Indian stone paved garden area with flower bed and shrub borders, walled and fenced borders, external electric points, raised garden area with flower bed and shrub borders and fenced borders with an array of mature trees, flower bed and shrub borders.
Property Location
Marketed by Whittaker & Biggs
Disclaimer Property descriptions and related information displayed on this page are marketing materials provided by Whittaker & Biggs. estateagents365.uk does not warrant or accept any responsibility for the accuracy or completeness of the property descriptions or related information provided here and they do not constitute property particulars. Please contact Whittaker & Biggs for full details and further information.


