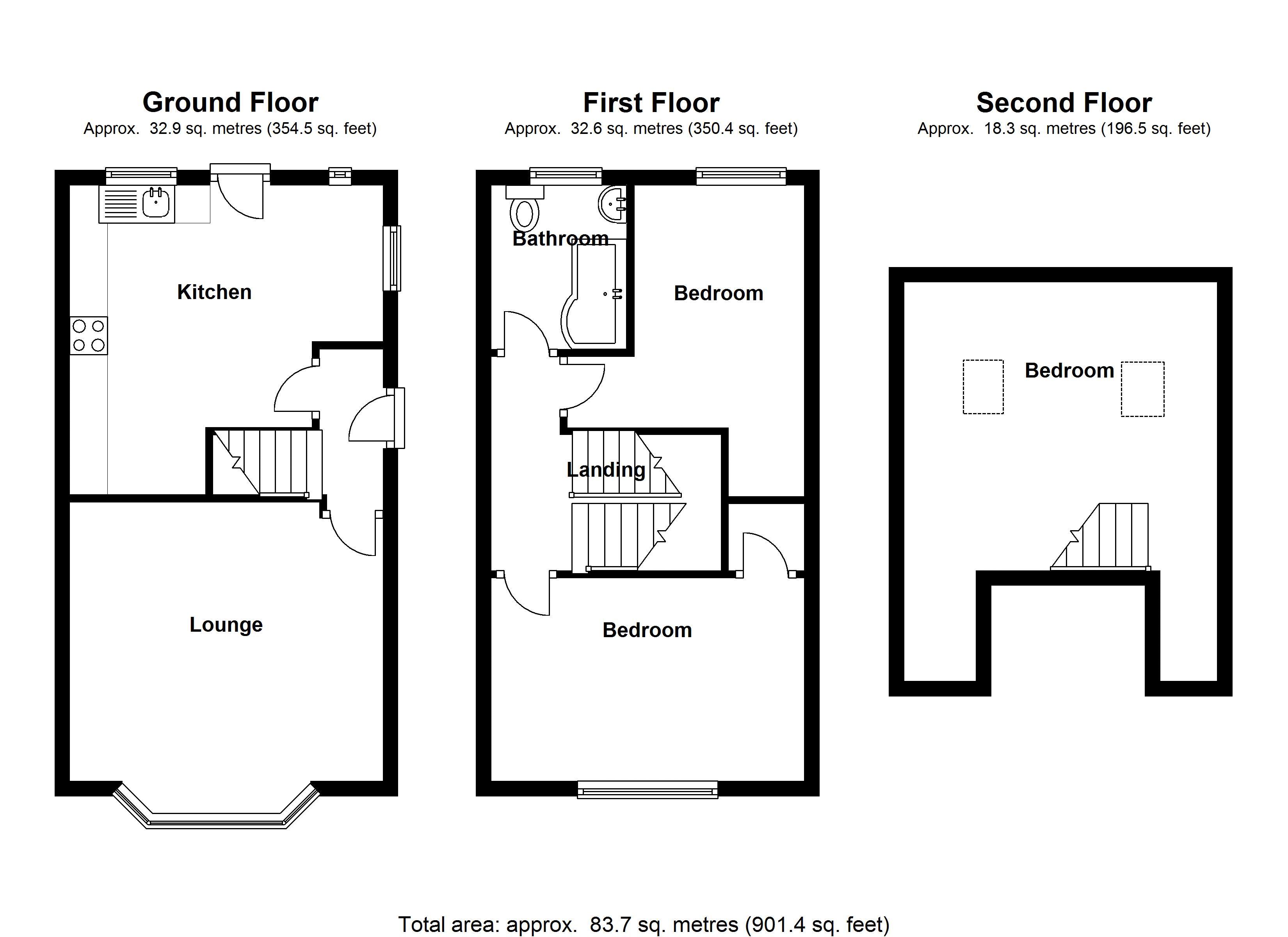Semi-detached house for sale in Congleton CW12, 2 Bedroom
Quick Summary
- Property Type:
- Semi-detached house
- Status:
- For sale
- Price
- £ 182,500
- Beds:
- 2
- Baths:
- 1
- Recepts:
- 1
- County
- Cheshire
- Town
- Congleton
- Outcode
- CW12
- Location
- Doreen Avenue, Congleton CW12
- Marketed By:
- Timothy A Brown Estate & Letting Agents
- Posted
- 2024-03-31
- CW12 Rating:
- More Info?
- Please contact Timothy A Brown Estate & Letting Agents on 01260 514996 or Request Details
Property Description
No chain
an attractive and updated period style two bedroomed semi detached home with converted loft space. Quiet end of cul de sac location. Far reaching rural views. Driveway and fantastic south facing gardens. Prime mossley locality.
Reception hall, living room with open coal fire, recently modernised dining kitchen. Two double bedrooms and modern bathroom. Converted roof space, a great space for an office or hobby room. Private driveway for up to three cars. Full gas central heating and double glazing. Very generous south facing rear gardens laid with beautiful Indian stone paving and sunken lawn. The property's location towards the head of a small cul de sac is superb, benefiting from rural views, southerly facing gardens and being adjacent to the playing fields of Mossley C of E Primary School.
Positioned in Mossley, one of Congleton's most desirable locations. Cheshire's countryside is immediately on its doorstep, yet the property is within 300m of local bus routes, and within the catchment of Mossley C of E Primary School which is only 400m away. The main railway station is within easy walking distance as are the parade of shops at High Town. Congleton being so central means the M6 motorway and main arterial routes to Manchester Airport are easily accessible by road, with this property being just off the A527 (Biddulph to Congleton road).
On entering, the reception hall with staircase to the first floor provides doors to the living room and dining kitchen. The living room is light and airy with an open coal fire and attractive bay window. The newly fitted kitchen enjoys an aspect over the rear garden and is fitted with a range of modern white panel units and contrasting granite effect surfaces, with an understairs pantry.
The landing at first floor provides doors to the modern bathroom and the two double bedrooms. A staircase from the landing leads up to the converted roof space, making it an ideal hobby room or office.
Externally, the property is approached by a block paved driveway for up to three cars. The rear gardens are offered with generous areas of Indian stone paving, ideal for alfresco entertaining, all of which enjoys a southerly aspect.
Property Location
Marketed by Timothy A Brown Estate & Letting Agents
Disclaimer Property descriptions and related information displayed on this page are marketing materials provided by Timothy A Brown Estate & Letting Agents. estateagents365.uk does not warrant or accept any responsibility for the accuracy or completeness of the property descriptions or related information provided here and they do not constitute property particulars. Please contact Timothy A Brown Estate & Letting Agents for full details and further information.


