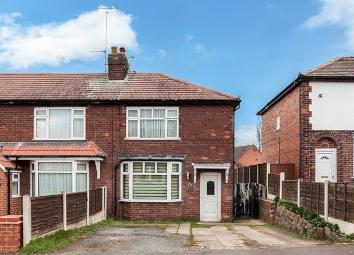Semi-detached house for sale in Congleton CW12, 3 Bedroom
Quick Summary
- Property Type:
- Semi-detached house
- Status:
- For sale
- Price
- £ 184,950
- Beds:
- 3
- Baths:
- 1
- Recepts:
- 1
- County
- Cheshire
- Town
- Congleton
- Outcode
- CW12
- Location
- Heath Road, Congleton CW12
- Marketed By:
- Timothy A Brown Estate & Letting Agents
- Posted
- 2019-04-30
- CW12 Rating:
- More Info?
- Please contact Timothy A Brown Estate & Letting Agents on 01260 514996 or Request Details
Property Description
***priced to sell - motivated vendor***
We are delighted to offer For Sale this extended family home which has many attributes. There is a double storey extension to the rear which comprises a large dining kitchen with quality fittings together with integrated neff appliances.
Externally there is off road parking to the front for two cars with a gate and path leading to the rear garden which is of a good size compared to new build equivalents.
The location of the property is second to none, being situated in the popular area of West Heath, and only a short walk to good schools for all ages and West Heath Shopping Centre which has all amenities to included public house, takeaway, restaurants and a good selection of shops.
This home is of traditional architecture being constructed of lovely brick elevations having PVCu double glazing under tile roof. The centrally heated accommodation comprises: Hall, lounge with bay window and L shaped kitchen diner and completing the ground floor is a cloakroom. At first floor level the landing allows access to three bedrooms and family bathroom.
Early viewing is recommended as properties in this price bracket are selling quickly!
Entrance
PVCu double glazed door with opaque feature window.
Hall
Double panel central heating radiator. Stairs. Door to:
Lounge (13' 6'' x 13' 1'' (4.11m x 3.98m) into bay)
PVCu double glazed bay window to front aspect with Duorol blinds. One double and one single panel central heating radiators. Coving to ceiling. 13 Amp power points. Television aerial point. Sky point. One ceiling and three wall light points. Timber and leaded light door to:
L Shaped Dining Kitchen
Kitchen (17' 10'' x 7' 10'' (5.43m x 2.39m))
PVCu double glazed window to rear aspect. Low voltage LED lights to ceiling. Quality luxury kitchen in a cherry wood colour with granite effect roll edge working surfaces with soft close drawers. Neff appliances comprising; integrated washing machine, slimline dishwasher, double oven with ceramic glass hob. Elica large canopy extractor over. Franke feature stainless steel sink with mixer tap. 13 Amp power points. Under unit lighting. Space for large American fridge. Concealed Worcester gas combination central heating boiler. Space and vent for dryer. Karndean floor.
Dining Area (8' 5'' x 7' 10'' (2.56m x 2.39m))
Low voltage LED downlighters to ceiling. Single panel central heating radiator. 13 Amp power points. Karndean flooroing. PVCu double glazed French window to rear. Door to:
Understairs Cloakroom
Opaque PVCu double glazed window to side aspect. White low flush w.C. And wash hand basin. Single panel central heating radiator. Extractor fan. Karndean floor.
First Floor
Landing
Access to roof space. Low voltage LED downlighters. Doors to all rooms.
Bedroom 1 Front (16' 5'' x 9' 10'' (5.00m x 2.99m) max)
PVCu double glazed window to front aspect. Single panel central heating radiator. Coving to ceiling. Dado rail. 13 Amp power points. Television aerial point.
Bedroom 2 Rear (10' 1'' x 8' 1'' (3.07m x 2.46m))
PVCu double glazed window to rear aspect. Single panel central heating radiator. 13 Amp power points. Television aerial point.
Bedroom 3 Rear (9' 0'' x 8' 3'' (2.74m x 2.51m))
PVCu double glazed window to rear aspect. Double panel central heating radiator. 13 Amp power points. Television aerial point.
Bathroom
Opaque PVCu double glazed window to side aspect. Suite comprising: Low flush w.C., pedestal wash hand basin and corner bath with power shower and screen over. Fully tiled walls. Double panel central heating radiator.
Outside
Front
Off road parking for two vehicles. Gate and path leading to rear.
Rear
Patio area with path and gate to side. Steps and wall with wrought iron railings up to lawn with patio at the bottom of the garden. Enclosed by timber fence panels. Security lighting and outside tap.
Services
All mains services are connected (although not tested).
Tenure
Freehold (subject to solicitors' verification).
Viewing
Strictly by appointment through sole selling agent timothy A brown.
Property Location
Marketed by Timothy A Brown Estate & Letting Agents
Disclaimer Property descriptions and related information displayed on this page are marketing materials provided by Timothy A Brown Estate & Letting Agents. estateagents365.uk does not warrant or accept any responsibility for the accuracy or completeness of the property descriptions or related information provided here and they do not constitute property particulars. Please contact Timothy A Brown Estate & Letting Agents for full details and further information.


