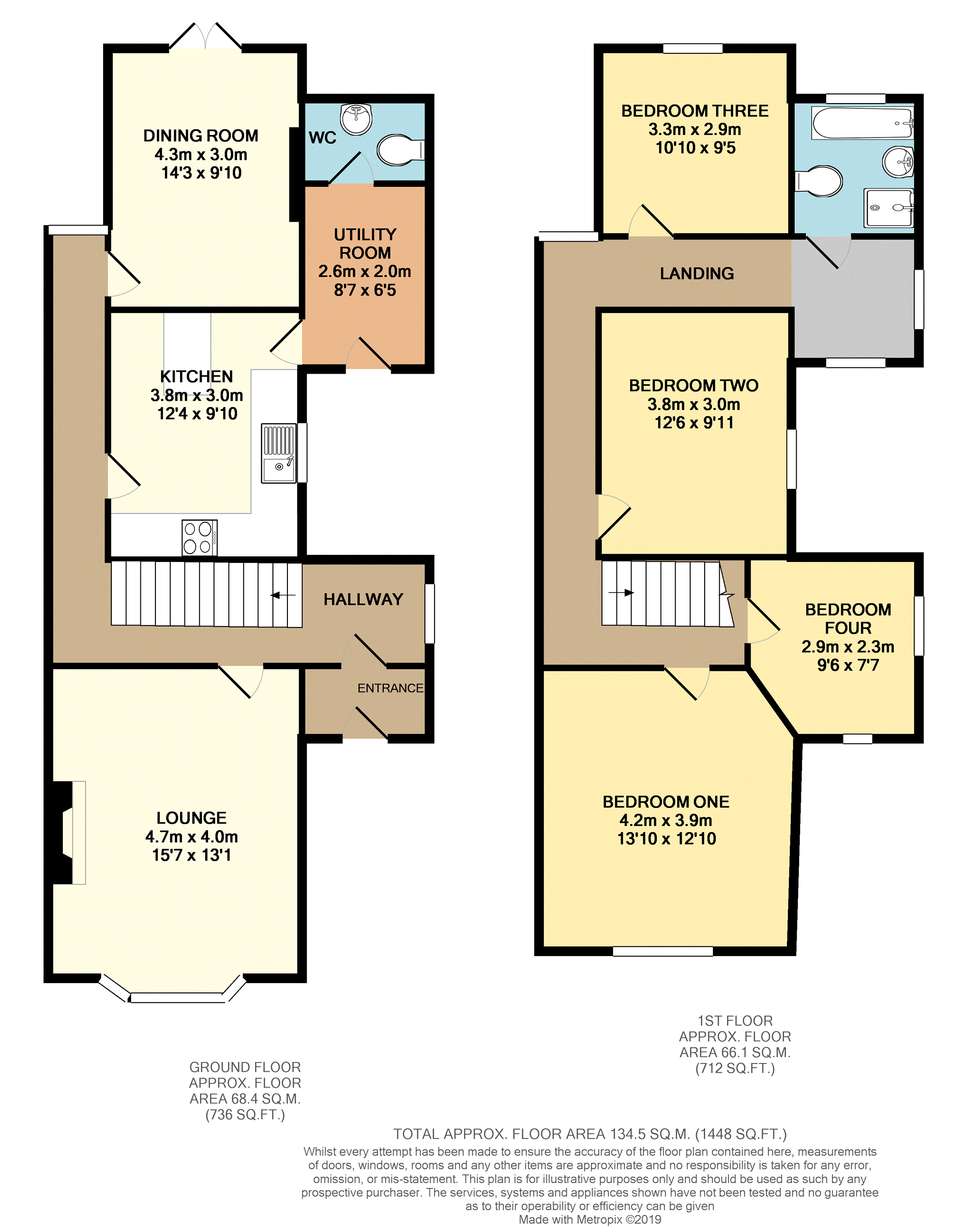Semi-detached house for sale in Colwyn Bay LL28, 4 Bedroom
Quick Summary
- Property Type:
- Semi-detached house
- Status:
- For sale
- Price
- £ 280,000
- Beds:
- 4
- Baths:
- 1
- Recepts:
- 2
- County
- Conwy
- Town
- Colwyn Bay
- Outcode
- LL28
- Location
- Dinerth Road, Colwyn Bay LL28
- Marketed By:
- Purplebricks, Head Office
- Posted
- 2024-04-30
- LL28 Rating:
- More Info?
- Please contact Purplebricks, Head Office on 024 7511 8874 or Request Details
Property Description
Purplebricks are pleased to offer for sale this beautifully presented, substantial four bedroom semi detached house set in an elevated position in the sought after village of Rhos On Sea. Offering light and airy accommodation throughout, this property with it's versatile accommodation would suit an array of buyers. Within close proximity to shops, parks, schools and transport links and offering fantastic views, this well presented property really is a must see.
In brief the spacious accommodation affords: Entrance, hallway, lounge with log burner, kitchen, utility room, W.C and dining room to the ground floor with four bedrooms, newly fitted four piece bathroom and storage cupboards to the first floor. Externally the property benefits from a driveway to the front with gated side access, outbuilding and log store to side with yard area, and to the rear a patio with an area of lawn ideal for sitting and enjoy the brilliant views.
Early viewing is essential.
Entrance
Glass panelled door leading in.
Hallway
Wooden flooring, understairs storage, L shaped hallway with floor to ceiling window overlooking rear garden and onto views beyond, two radiators, stairs to first floor.
Lounge
15'7" into bay x 13'1"
Double glazed bay window with window seat to front aspect, double glazed window to side aspect, recess with fitted log burner and slate hearth, radiator, coving to ceilings, television point.
Dining Room
14'3" x 9'10"
Double glazed patio doors accessing rear garden with distant countryside views, radiator, coving to ceilings, wooden flooring.
Kitchen/Breakfast
12'4" x 9'10"
Fitted with a range of modern wall and base units with complimentary work surfaces over, integral dishwasher, double drainer sink with mixer taps, integral oven with four ring hob and extractor over, built in breakfast bar with storage, partly tiled walls, tiled flooring, telephone point, double glazed window to side.
Utility Room
8'7" x 6'5"
Double glazed window to side, double glazed door to front accessing side garden, space for tumble dryer, plumbing for washing machine, space for fridge/freezer, wall mounted boiler, tiled flooring.
Downstairs Cloakroom
Two piece suite comprising low level flush wc and pedestal wash handbasin, tiled flooring.
Landing
Radiator, spotlights to ceiling, window to rear offering extensive views, storage cupboard, loft access.
Bedroom One
13'10" x 12'10"
Double glazed window to front aspect, television point, radiator, bespoke floor to ceiling fitted wardrobes.
Bedroom Two
12'6" x 9'11"
Double glazed window to side aspect, radiator.
Bedroom Three
10'10" x 9'5"
Double glazed window to rear aspect with extensive views towards Penrhynside, radiator.
Bedroom Four / Study
9'6" x 7'7"
Double glazed window to side aspect, porthole window to front.
Bathroom
10'3" x 6'5"
Newly fitted bathroom finished to an extremely high standard, double glazed obscure glass window to rear aspect, four piece suite comprising low level flush wc, pedestal wash handbasin, shower enclosure with bluetooth speakers, bath with tiled surround and inset television, heated flooring, mood lighting, radiator, extractor fan.
Outside
To the front of the property is a driveway with walled boundaries and gated access to side
To the side is a yard area with access to outbuilding and log store.
To the rear is a patio with area laid to lawn ideal for sitting and enjoying the beautiful surroundings.
Property Location
Marketed by Purplebricks, Head Office
Disclaimer Property descriptions and related information displayed on this page are marketing materials provided by Purplebricks, Head Office. estateagents365.uk does not warrant or accept any responsibility for the accuracy or completeness of the property descriptions or related information provided here and they do not constitute property particulars. Please contact Purplebricks, Head Office for full details and further information.


