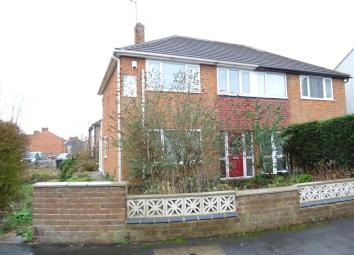Semi-detached house for sale in Coalville LE67, 3 Bedroom
Quick Summary
- Property Type:
- Semi-detached house
- Status:
- For sale
- Price
- £ 150,000
- Beds:
- 3
- Baths:
- 1
- Recepts:
- 1
- County
- Leicestershire
- Town
- Coalville
- Outcode
- LE67
- Location
- North Avenue, Coalville, Leicestershire LE67
- Marketed By:
- Sinclair Estate Agents - Coalville
- Posted
- 2024-04-07
- LE67 Rating:
- More Info?
- Please contact Sinclair Estate Agents - Coalville on 01530 229214 or Request Details
Property Description
** in need of cosmetic improvement this three bedroom extended semi detached property located within easy access of coalville town centre is A must see property occupying A corner plot. ** EPC rating C. In brief the accommodation comprises entrance hall, living room, kitchen/diner, ground floor Wc and conservatory. Stairs to the first floor offer three bedrooms and a three piece family bathroom. Externally the gardens are to the front, side and rear with drive parking and single garage located also at the rear of the property. Additional benefits include double glazing and gas central heating. The property comes offered available with no upward chain.
Ground Floor
Entrance Hall
Has double glazed access door and side window, radiator and access to understairs storage.
Living Room (3.73m x 3.56m (12'3" x 11'8"))
With double glazed window, radiator, fireplace housing gas fire and coving.
Kitchen/Diner (5.54m x 2.87m (18'2" x 9'5"))
Having a range of wall and base units, integrated oven and grill with four ring hob and extractor hood, two double glazed windows, space and plumbing for appliances and sink and drainer with mixer tap.
Ground Floor W.C.
Consists of Wc and wash hand basin, tiled splashback, radiator and double glazed opaque window.
Conservatory (4.17m x 2.11m (13'8" x 6'11"))
Being of double glazed construction with French doors opening on to the garden.
First Floor
Landing
With loft access and all rooms leading off.
Bedroom One (3.73m x 3.51m (12'3" x 11'6"))
With double glazed window, radiator, built in wardrobes with hanging and overhead storage.
Bedroom Two (3.48m x 2.84m (11'5" x 9'4"))
With double glazed window, radiator, built in hanging and overhead storage and airing cupboard housing the combination boiler.
Bedroom Three (2.64m x 1.93m (8'8" x 6'4"))
With double glazed window and radiator.
Family Bathroom
Has a three piece suite comprising panelled bath with electric shower over, Wc and wash hand basin, double glazed opaque window, radiator and partly tiled walls.
Outside
Front, Side & Rear Gardens
The front, side and rear gardens offer a combination of lawns, planted shrubs, gravelled areas, pathways all within a dwarf wall and fenced boundary.
Driveway
The concreted driveway provides off road parking and leads to the single garage.
Single Garage (4.88m x 2.44m (16'0" x 8'0"))
Having up and over access door with side courtesy door.
Property Location
Marketed by Sinclair Estate Agents - Coalville
Disclaimer Property descriptions and related information displayed on this page are marketing materials provided by Sinclair Estate Agents - Coalville. estateagents365.uk does not warrant or accept any responsibility for the accuracy or completeness of the property descriptions or related information provided here and they do not constitute property particulars. Please contact Sinclair Estate Agents - Coalville for full details and further information.


