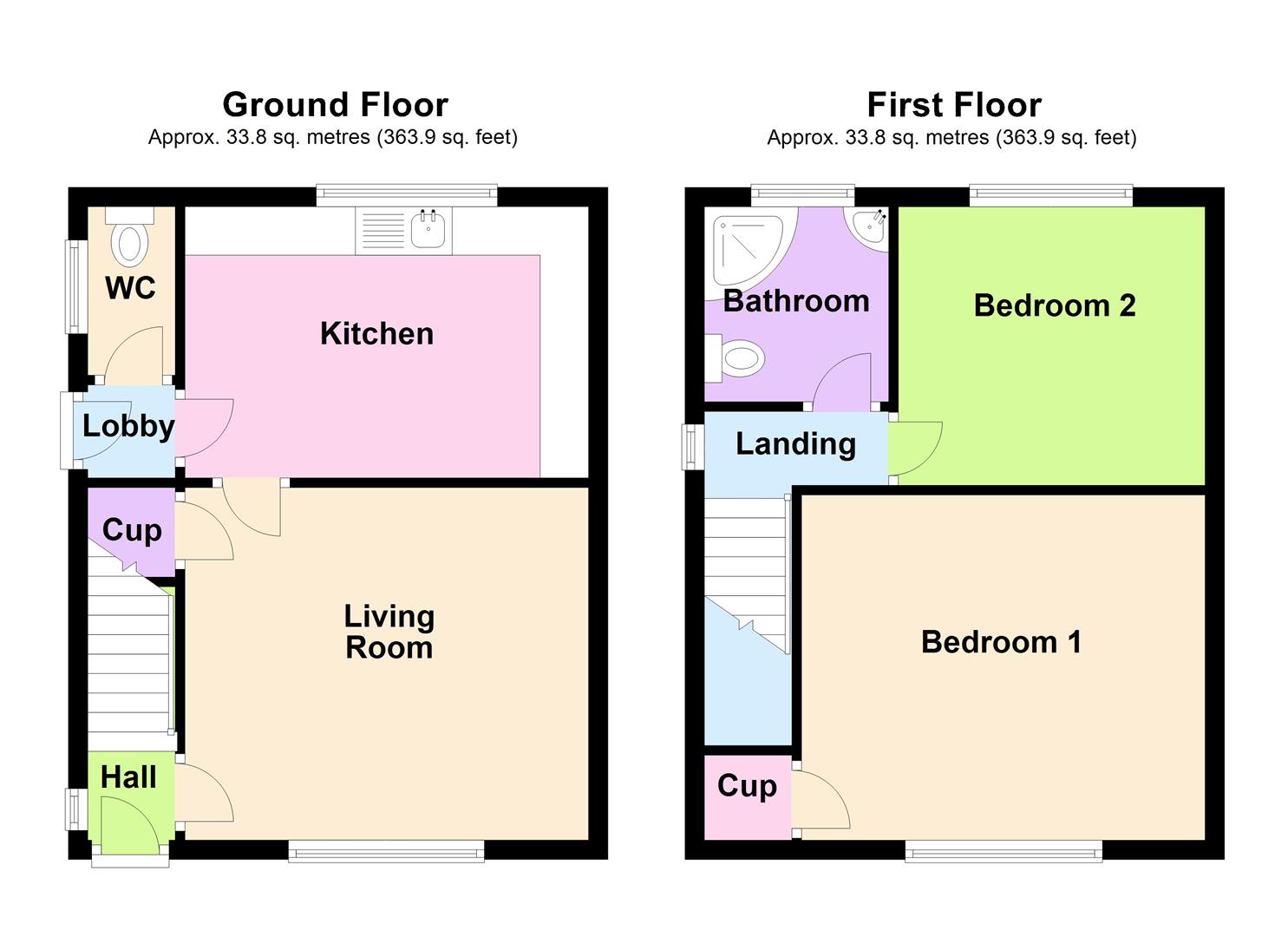Semi-detached house for sale in Coalville LE67, 2 Bedroom
Quick Summary
- Property Type:
- Semi-detached house
- Status:
- For sale
- Price
- £ 110,000
- Beds:
- 2
- Baths:
- 1
- Recepts:
- 1
- County
- Leicestershire
- Town
- Coalville
- Outcode
- LE67
- Location
- King Street, Coalville, Leicestershire LE67
- Marketed By:
- Sinclair Estate Agents - Coalville
- Posted
- 2024-04-07
- LE67 Rating:
- More Info?
- Please contact Sinclair Estate Agents - Coalville on 01530 229214 or Request Details
Property Description
** The property is offered with no upward chain and briefly comprises entrance hall with living room and open plan dining kitchen along with ground floor Wc. Stairs to the first floor offer two double bedrooms and a contemporary three piece shower room suite. Externally the property offers a large garden to the rear along with front garden offering the potential for off road parking. Additional benefits include double glazing and gas central heating. An early viewing of this property comes highly advised in order to avoid disappointment. ** EPC rating awaited.
Ground Floor
Entrance Hall
Has radiator and double glazed access door, double glazed side window, TV point and stairs rising to the first floor
Living Room (4.09m x 3.63m (13'5" x 11'11"))
With double glazed bow window to front elevation, radiator, TV point and access to understairs storage.
Dining Kitchen (4.19m x 2.79m (13'9" x 9'2"))
Having a range of wall and base units with stainless steel sink and drainer with mixer tap, space and plumbing for further appliances, wood effect vinyl flooring, double glazed window to rear, radiator and wall mounted baxi boiler.
Rear Lobby
Provides double glazed access door to garden along with access to the cloakroom/Wc.
Cloakroom/Wc
Consisting of Wc, double glazed opaque window and radiator.
First Floor
Landing
Having all rooms leading off.
Bedroom One (4.09m x 3.66m (13'5" x 12'0"))
Having double glazed window to front elevation, radiator and a range of built in wardrobes with hanging and overhead storage, chest of drawers and dressing table.
Bedroom Two (3.15m x 2.79m (10'4" x 9'2"))
Having double glazed window and radiator.
Family Shower Room
Has a three piece white suite comprising corner shower unit, Wc and wash hand basin, tiled floor and walls, double glazed opaque window and radiator.
Outside
Rear Garden
The rear garden is a particular feature due to its size having a combination of paved pathways and being mostly laid to lawn, outside tap and all within an enclosed fenced boundary with side gate.
Front Garden
The front garden is currently laid to lawn with fenced frontage and gated access providing of potential off road parking by removing fence and gate, subject to planning permission being granted.
Communal Parking
Alternatively parking is available on the street.
Property Location
Marketed by Sinclair Estate Agents - Coalville
Disclaimer Property descriptions and related information displayed on this page are marketing materials provided by Sinclair Estate Agents - Coalville. estateagents365.uk does not warrant or accept any responsibility for the accuracy or completeness of the property descriptions or related information provided here and they do not constitute property particulars. Please contact Sinclair Estate Agents - Coalville for full details and further information.


