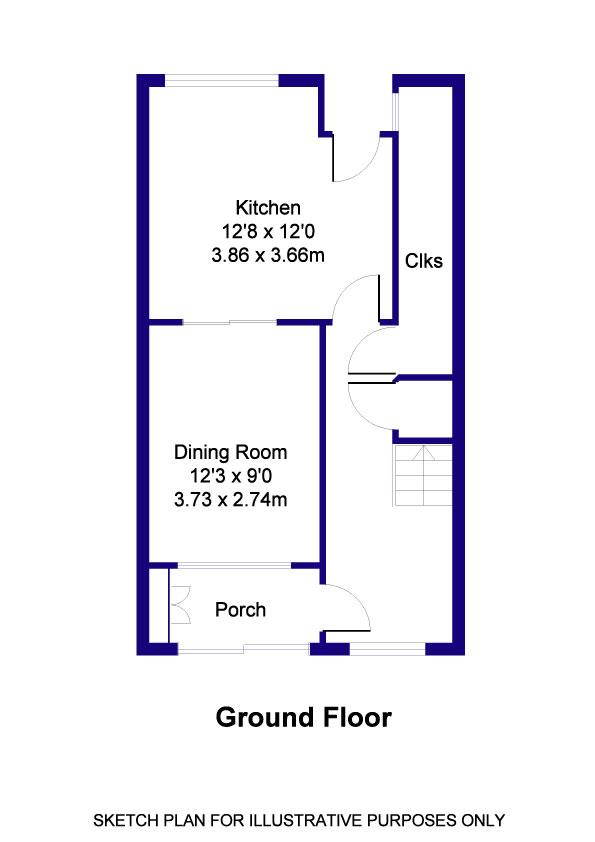Semi-detached house for sale in Cardiff CF5, 4 Bedroom
Quick Summary
- Property Type:
- Semi-detached house
- Status:
- For sale
- Price
- £ 335,000
- Beds:
- 4
- Baths:
- 1
- Recepts:
- 2
- County
- Cardiff
- Town
- Cardiff
- Outcode
- CF5
- Location
- The Grange, Fairwater Road, Llandaff, Cardiff CF5
- Marketed By:
- John Williams Land and Estate Agents
- Posted
- 2024-04-28
- CF5 Rating:
- More Info?
- Please contact John Williams Land and Estate Agents on 029 2227 8903 or Request Details
Property Description
A three storey, semi-detached town house with a separate garage providing spacious accommodation in an exceptional location within a few hundred yards of Llandaff Cathedral and the shops and restaurants in the High Street. These innovative homes provide spacious accommodation and give excellent value for money being situated in one of the most expensive areas of the City; they really need to be viewed to be appreciated.
* enclosed porch * hall * cloakroom * fitted kitchen * bedroom four or dining room * large sitting room * home office * three further bedrooms * modern bathroom * pretty garden * double-glazing * gas C.H. System * off street parking * garage * EPC rating * no chain *
A paved driveway leads through the front garden which is laid mainly to lawn to the
Enclosed Porch
Tiled floor. Store cupboard. PVCu entrance door with a double-glazed panel opens to
Hall
Double-glazed picture window in stained glass, leaded lights overlooks the front garden. Stairs to the first floor with store cupboard beneath. Fitted carpet. Doors to
Bedroom Four Or Dining Room (3.78m (12'5") x 2.74m (9'0"))
A double room with double-glazed window looking into the porch. Fitted carpet.
Cloakroom
Fitted with close coupled w.c. And washbasin. Ceramic tiled walls and fitted carpet.. Double-glazed window. Wall mounted gas fired combi c.h. Boiler (Worcester).
Kitchen (3.86m (12'8") x 3.66m (12'0"))
Fitted with a range of units and work surfaces inset with a one and hlf bowl stainless steel sink with monobloc tap over and gas hob with built-under oven and pull-out extractor hood over. Integrated fridge / freezer, washer / dryer and dish washer. Double-glazed window has a pleasant aspect over the pretty rear garden. Ceramic tiled walls and floor. Spot lighting. Built-in corner cupboard. Double glazed door opens to rear porch with quarry tiled floor and electric light.
First Floor
Half landing with doors to sitting room and
Home Office (4.88m (16'0") x 2.44m (8'0"))
Double-glazed window almost the length of one wall provides a pleasant view over the rear garden. Glazed sliding doors open to the sitting room.
Sitting Room (6.40m (21'0") x 4.88m (16'0"))
A large reception room with a double-glazed picture window almost the length of one wall overlooking the front garden. Polished maple strip floor. Feature fireplace. Door to staircase to the second floor.
Second Floor
Landing A wide landing with a double store cupboard. Fitted carpet. Roof window. Doors to
Bathroom
Fitted with low level w.c. And washbasin on a vanity unit. Walk-in shower cubicle with hand rail and seat. Double-glazed window. Walls tiled in ceramics. Non-slip flooring.
Bedroom One (4.39m (14'5") x 2.54m (8'4"))
A double room with double-glazed window overlooking the rear garden. Fitted carpet.
Bedroom Two (4.06m (13'4") x 2.59m (8'6"))
A good double room with double-glazed window overlooking the front. Fitted carpet.
Bedroom Three (2.64m (8'8") x 2.21m (7'3"))
A single room with double-glazed window overlooking the front. Fitted carpet.
Outside
Front as described. Rear garden, Southerly aspect. A well stocked, pretty garden laid to a paved sitting area and lawn either side of a paved pathway which leads from the rear porch to a tall timber gate in the rear boundary. The gate opens to a paved drive providing parking for one car and access to the garage 4.88m (16'0") x 2.44m (8'0") Up and over door.
Tenure
Vendors inform us is freehold.
Property Location
Marketed by John Williams Land and Estate Agents
Disclaimer Property descriptions and related information displayed on this page are marketing materials provided by John Williams Land and Estate Agents. estateagents365.uk does not warrant or accept any responsibility for the accuracy or completeness of the property descriptions or related information provided here and they do not constitute property particulars. Please contact John Williams Land and Estate Agents for full details and further information.


