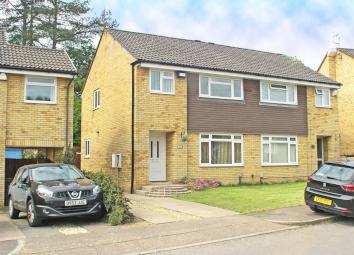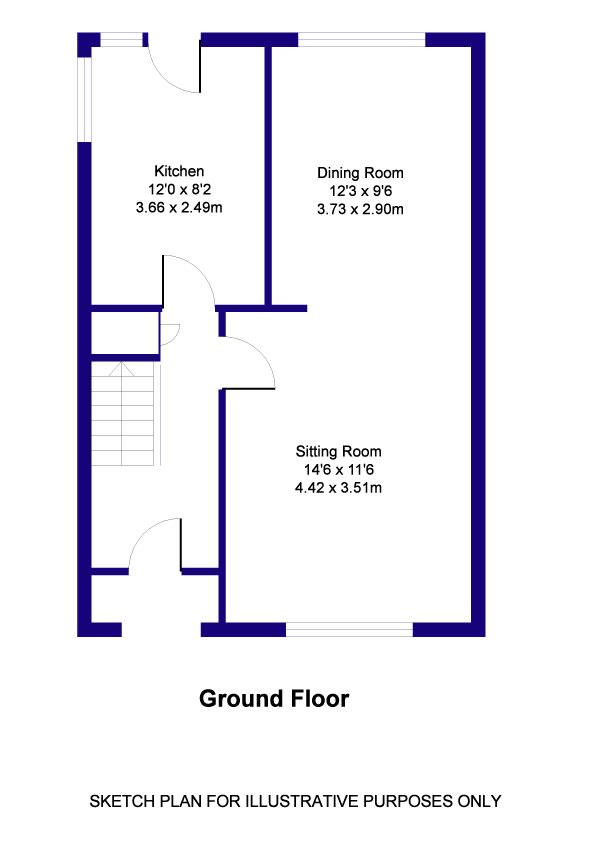Semi-detached house for sale in Cardiff CF5, 3 Bedroom
Quick Summary
- Property Type:
- Semi-detached house
- Status:
- For sale
- Price
- £ 260,000
- Beds:
- 3
- Baths:
- 1
- Recepts:
- 2
- County
- Cardiff
- Town
- Cardiff
- Outcode
- CF5
- Location
- Heol Seddon, Llandaff, Cardiff CF5
- Marketed By:
- John Williams Land and Estate Agents
- Posted
- 2024-04-28
- CF5 Rating:
- More Info?
- Please contact John Williams Land and Estate Agents on 029 2227 8903 or Request Details
Property Description
A very well presented, largest type, traditional three bedroom semi detached house in this pleasant close of similar privately owned homes just a short distance from the local shops and primary school.
Danescourt is a sought after development mostly constructed in the 1980s with its own small shopping centre which includes a doctors surgery, supermarket, pub and restaurant. There is a well regarded primary school and it is in the catchment area for Radyr Secondary school.
* open porch * hall * sitting room * dining room * fitted kitchen * three good bedrooms * bathroom * separate W.C. * gas fired C.H. System * double glazing * good size sunny gardens * off street parking * new carpets * freshly decorated *
A paved drive which provides parking for a number of cars, leads through the good size front garden which is mainly laid to lawn with steps up to the PVCu entrance door with panels in double-glazed stained glass leaded lights.
Porch
Open with quarry tiled floor and double-glazed entrance door with double-glazed side screen opens to
Hall
Newly carpeted staircase to the first floor, Cupboard beneath with trip fuses. Laminate flooring. Doors to sitting room and kitchen.
Sitting Room (4.42m (14'6") x 3.51m (11'6"))
A spacious, comfortable reception room with double-glazed window providing a pleasant outlook over the front garden. Laminate flooring. Square arch to
Dining Room (3.81m (12'6") x 2.95m (9'8"))
A good size dining room with double-glazed window overlooking the rear garden. Flooring to match sitting room..
Kitchen (3.66m (12'0") x 2.49m (8'2"))
An attractive, well planned kitchen with a range of units and complementing work surfaces inset with a stainless steel sink unit and four burner stainless steel gas hob with stainless steel extractor hood over and built-in eye-level microwave and oven. Space for fridge / freezer. Plumbed for washing machine. Lots of natural light from the double-glazed window overlooking the side and double-glazed window and door opening to the rear garden. Part tiled walls and tiled floor. Modern Worcester combi wall mounted gas fired c.H. Boiler. Doors to hall and dining room.
First Floor (Landing)
A light and airy landing with double-glazed window. New fitted carpet. Access to the insulated loft which has a ladder and electric light and is part boarded. Airing cupboard with radiator and slatted shelving. Doors to
Bedroom One (4.52m (14'10") x 3.05m (10'0"))
A generous double bedroom with double-glazed window overlooking the front. Wardrobes built-in floor to ceiling on one wall behind sliding mirrored doors. New fitted carpet.
Bedroom Two (3.81m (12'6") x 2.95m (9'8"))
A second good size double room. Double-glazed window has a pleasant view over the pretty rear garden. Wardrobes built-in floor to ceiling on one wall behind sliding mirrored doors. New fitted carpet..
Bedroom Three (3.10m (10'2") x 2.29m (7'6") max)
A large single room with built-in wardrobe. Double-glazed window overlooks the front. New fitted carpet.
Bathroom
Fitted with panelled bath with shower and glazed screen over. Washbasin in vanity unit. Double-glazed window. Walls and floor tiled in ceramics.
Separate W.C.
Fitted with a close coupled w.C.. Double-glazed window. Walls and floor tiled in ceramics.
Outside
Front as described. Drive continues along the side of the house to the rear where a timber gate opens to the generous rear garden. This has a sunny, approximately South Westerly aspect and is neatly laid to a shaped lawn and a good size paved sitting area next to the house. The garden is enclosed by tall timber fencing on the boundaries.
Tenure
Vendor informs us is freehold.
Property Location
Marketed by John Williams Land and Estate Agents
Disclaimer Property descriptions and related information displayed on this page are marketing materials provided by John Williams Land and Estate Agents. estateagents365.uk does not warrant or accept any responsibility for the accuracy or completeness of the property descriptions or related information provided here and they do not constitute property particulars. Please contact John Williams Land and Estate Agents for full details and further information.


