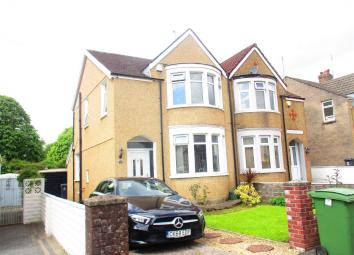Semi-detached house for sale in Cardiff CF5, 3 Bedroom
Quick Summary
- Property Type:
- Semi-detached house
- Status:
- For sale
- Price
- £ 230,000
- Beds:
- 3
- Baths:
- 1
- Recepts:
- 2
- County
- Cardiff
- Town
- Cardiff
- Outcode
- CF5
- Location
- Fairways Crescent, Fairwater, Cardiff CF5
- Marketed By:
- Hoskinsmorgan
- Posted
- 2024-04-28
- CF5 Rating:
- More Info?
- Please contact Hoskinsmorgan on 029 2262 9901 or Request Details
Property Description
A Very Nicely Presented Traditional Built Bow Bay Window Semi Detached House Located At This Sort After Area. Accommodation Briefly Comprises Of Entrance Hall, Cloakroom W.C. Lounge, Dining Room, Fitted Kitchen With Integrated Oven & Hob, Three Bedrooms & Tiled Bathroom W.C. & Shower. Upvc Window & Doors. Gas Central Heating. Wood Block Flooring. Well Tended Gardens To Front. Ample Off Road Parking. Lovely Sized Family Garden To Rear. Garage. Must Be Viewed!
Entrance Hall
Entered via a Upvc door with glazed inserts into this light and inviting reception hall. Stairwell. Radiator. Picture rail. Under stairs storage cupboard. Oringinal wood block flooring running into both lounge & dining room through door ways. Door to kitchen. Further door leading into:
Cloakroom W.C.
Low level W.C. Wash hand basin. Tiled floor. Window
Lounge (4.50m (max) x 3.20m (14'9" (max) x 10'6"))
A generous sized living room with a large bow bay window to front. Open fire box with timber mantle over houses a log burner. Radiator. Picture rail.
Dining Room (3.35m x 3.20m (11' x 10'6"))
A well presented room with window to rear. Radiator. Picture rail. Open fire box with decorative timber surround.
Kitchen (4.50m x 1.75m (min) (14'9" x 5'9" (min)))
Boasting a good selection of 'Beech' effect wall and base units incorporating ample worktop space with stainless stell sink unit & mixer tap, plumbing for washing machine. Integrated stainless steel gas hob, electric oven & extractor hood. Tiled splash backs. Tiled floor. Radiator. Down lighting. Windows to side & rear. 1/2 Glazed Upvc door leading out to rear garden.
First Floor Landing
Pine doors off leading to three bedrooms & bathroom W.C. Window to side. Loft space.
Bedroom 1 (4.57m (max) x 3.12m (15' (max) x 10'3"))
Spacious double bedroom with large bow bay window to front. Radiator
Bedroom 2 (3.43m x 2.82m (min) (11'3" x 9'3" (min)))
A decent sized double bedroom. Closet. Radiator. Window to rear
Bedroom 3 (2.21m x 1.83m (7'3" x 6'))
Single sized bedroom. Window. Radiator.
Bathroom W.C.
Fully tiled walls and white coloured suite comprising of low level W.C. Pedestal wash hand basin. Panelled bath incorporating mains fed shower & glazed screen. Tiled floor. Chrome heated towel rail. Window. Mirrored cabinet
Front Garden
Well tended lawn with mature borders enclosed by brick built wall. Concrete based hardstand and drive running along side of property. Pedestrian gate leading to:
Rear Garden
A large private garden with concrete based area leading to stone based area onto a good sized lawn. Elevated timber decked terrace. Various shrubs. Garden is enclose by timber fencing
Garage
Detached prefabricated garage. Up & over door. Window & pedestrian door to side
Fixtures And Fittings
Only those items specifically mentioned in these sales particulars are included within the sale price, any other item being expressly excluded from the sale. Hoskins Morgan have not tested any apparatus, equipment, fixtures and so cannot verify they are in working order or fit for their purpose. The buyers are advised to obtain verification from their solicitor or surveyor.
Property Misdescriptions Act 1991:
These particulars have been prepared with care and approved by the vendors (wherever possible) as correct, but are intended as a guide to the property only, with measurements being approximate and usually the maximum size which may include alcoves, recesses or otherwise as described, and you must not rely on them for any other purpose. The appearance of an item in any photograph does not mean that it forms part of the property or sale price. Always contact the appropriate Hoskins Morgan branch for advice or confirmation on any points.
Tenure
The vendors advise the property to be Freehold. Hoskins Morgan would stress that they have not checked the legal documents to verify the status of the property, and the buyer is advised to obtain verification from their solicitor or surveyor.
Viewing
Strictly by prior telephone appointment direct with the agents - telephone . Open 6 days a week. Opening Hours: Monday - Friday 9.00am - 5.30pm, Saturdays 9.00am - 4.00pm.
Property Location
Marketed by Hoskinsmorgan
Disclaimer Property descriptions and related information displayed on this page are marketing materials provided by Hoskinsmorgan. estateagents365.uk does not warrant or accept any responsibility for the accuracy or completeness of the property descriptions or related information provided here and they do not constitute property particulars. Please contact Hoskinsmorgan for full details and further information.

