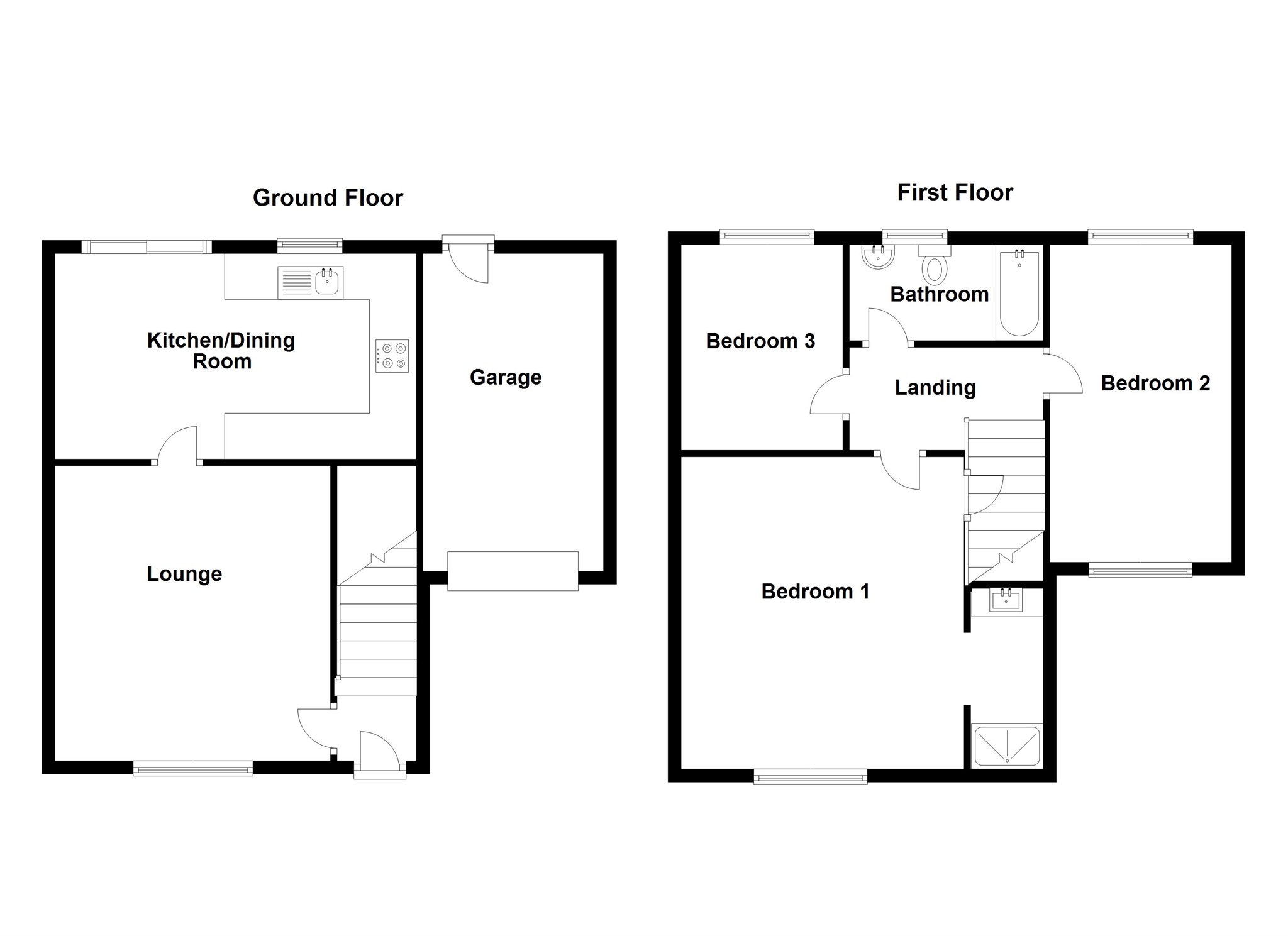Semi-detached house for sale in Cardiff CF3, 3 Bedroom
Quick Summary
- Property Type:
- Semi-detached house
- Status:
- For sale
- Price
- £ 189,950
- Beds:
- 3
- Baths:
- 1
- Recepts:
- 1
- County
- Cardiff
- Town
- Cardiff
- Outcode
- CF3
- Location
- Pearce Close, St. Mellons, Cardiff CF3
- Marketed By:
- Peter Alan - Rumney
- Posted
- 2024-04-18
- CF3 Rating:
- More Info?
- Please contact Peter Alan - Rumney on 029 2227 0040 or Request Details
Property Description
Summary
***ideal family home*** semi detached, three bedroom property in a quiet cul de sac location, suitable for a first time buyer or family. Close to regular bus routes, Hendre Lake Park, supermarket and surgery. Please call now to book an appointment - open day 6th may - call now description
***ideal family home*** semi detached, three bedroom property in a quiet cul de sac location, suitable for a first time buyer or family. Close to regular bus routes, Hendre Lake Park, supermarket and surgery. The property comprises of lounge, kitchen/diner, three good size bedrooms, bathroom, enclosed rear garden, garage and driveway. Please call now to book an appointment - open day 6th may - call now Hallway
Enter via door into hallway, stairs to first floor, laminate flooring, radiator, wall mounted coat hook rack, door leading to lounge.
Lounge 13' 11" x 10' 5" ( 4.24m x 3.17m )
Feature electric fire, upvc window to front, laminate floor, radiator, telephone point, aerial socket, Virgin cable connection, under stairs storage cupboard, door leading into kitchen/diner.
Kitchen/diner 13' 7" x 9' 8" ( 4.14m x 2.95m )
Open plan kitchen diner, vinyl flooring, sliding patio door onto patio area. Upvc window to rear. Wall and base units with matching worktops with teflon coated sink, electric oven and gas hob, space for washing machine, dishwasher and fridge/freezer, radiator.
Landing
Carpet floor, doors to all bedrooms and bathroom, loft hatch, loft boarded for storage with pull down access ladder.
Bedroom One 12' 5" x 10' 4" ( 3.78m x 3.15m )
Currently used as a sitting room, upvc window to front, laminate floor, radiator, storage cupboard over stairs, en-suite shower cubicle and wash hand basin.
Bedroom Two 16' x 8' 1" ( 4.88m x 2.46m )
Upvc window to front and rear, loft hatch with boarded area for storage, carpet, radiators at either end and aerial point.
Bathroom 6' 3" x 6' 1" ( 1.91m x 1.85m )
Low level wc and fitted bath, wash hand pedestal, wall mounted mirror and cabinets, vinyl floor, upvc window to rear.
Bedroom Three 10' 8" x 6' 11" ( 3.25m x 2.11m )
Currently used for storage, upvc window to rear, radiator, carpet flooring.
Outside
Front .. Driveway to front with garage, storage cupboard and lawn area.
Rear.. Enclosed rear garden with patio area, conifers and shrubs, shed to remain and access to the rear of the garage. Satellite dish
Integral Garage
Up and over door to front, power and wall mounted gas combi boiler, access to rear garden.
Property Location
Marketed by Peter Alan - Rumney
Disclaimer Property descriptions and related information displayed on this page are marketing materials provided by Peter Alan - Rumney. estateagents365.uk does not warrant or accept any responsibility for the accuracy or completeness of the property descriptions or related information provided here and they do not constitute property particulars. Please contact Peter Alan - Rumney for full details and further information.


