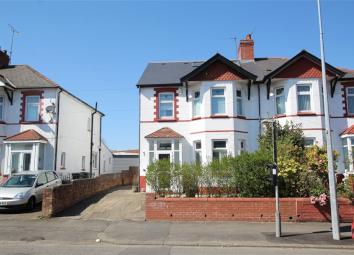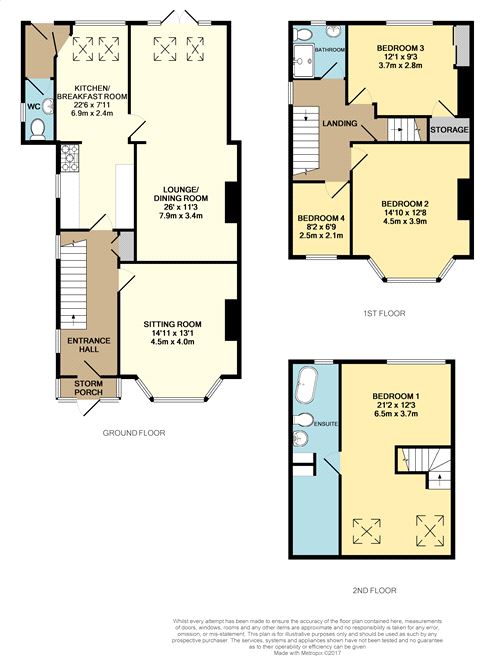Semi-detached house for sale in Cardiff CF23, 4 Bedroom
Quick Summary
- Property Type:
- Semi-detached house
- Status:
- For sale
- Price
- £ 439,950
- Beds:
- 4
- County
- Cardiff
- Town
- Cardiff
- Outcode
- CF23
- Location
- Rhydypenau Road, Cyncoed, Cardiff CF23
- Marketed By:
- Kelvin Francis
- Posted
- 2024-05-31
- CF23 Rating:
- More Info?
- Please contact Kelvin Francis on 029 2262 9797 or Request Details
Property Description
*re-launch 10th April 2019*
A superb, extended, traditional, 4 bedroom bay fronted semi-detached family home, well presented throughout, choice location within a few minutes walk of Rhydypenau Crossroads shopping centre and backing onto Rhydypenau Primary School playing fields, with good bus links and walking distance to Heath Halt train station. Storm porch, entrance hall, 26ft lounge/dining room, bay fronted sitting room with feature fireplace, 22ft kitchen/breakfast room, cloakroom. To the first floor there are 3 bedrooms plus a shower room. To the second floor is the 21ft principal bedroom with contemporary en suite bathroom. UPVC double glazing, gas central heating. Front garden with paved driveway, enclosed lawned rear garden with paved patio area, single garage. EPC Rating: D
Ground Floor
Entrance Porch
Approached by a uPVC entrance door with glazed inserts to upper and lower parts, tiled flooring
Entrance Hall
Approached by a timber framed entrance door with leaded glazed inserts to upper part, leading onto a welcoming central hallway, single flight spindle staircase to first floor landing, under stairs recess with storage cupboard, coloured leaded window to side, herringbone style woodblock flooring, radiator with thermostatic valves.
Sittting Room
14'11" (4.55m) x 13'1" (3.99m) into bay
Bay window overlooking the front garden with coloured leaded inserts to upper part, continuation of the herringbone style woodblock flooring, feature fireplace with decorative surround and tiled hearth with floral ceramic tile inserts, radiator with thermostatic valves.
Lounge/Dining Room
26'0" (7.92m) x 11'3" (3.43m) overall
An excellent size reception room, glazed French doors and side windows leading onto the rear patio and garden beyond, quality laminate flooring, ample space for large family dining table, two radiators with thermostatic valves, two roof lights.
Kitchen/Breakfast Room
22'6" (6.86m) x 7'11" (2.41m) overall
Appointed along two sides in modern high gloss white finish fronts beneath worktop surfaces, inset stainless steel sink and drainer with swan neck mixer tap, space for large Range style cooker with Hotpoint cooker hood above, space for automatic washing machine and dishwasher, matching range of eye level units with pelmets and borders, window to side, recessed spotlights, quality tiled flooring, space for American style fridge/freezer, window overlooking the enclosed lawned rear garden, ample space for breakfast table, radiator, two roof lights, door to rear lobby. Rear lobby with uPVC glazed door to rear patio, continuation of the tiled flooring.
Cloakroom
Low level WC, wall mounted wash hand basin, obscure glazed window to side, tiled flooring
First Floor Landing
Approached by a single flight spindle staircase, window to side.
Bedroom 2
14'10" (4.52m) x 12'8" (3.86m)
Bay window overlooking the front with coloured leaded top inserts, a good size double bedroom, radiator with thermostatic valve.
Bedroom 3
12'1" (3.68m) x 9'3" (2.82m) overall
Overlooking the rear garden and Rhydypenau Primary Playing Fields beyond, built-in wardrobe with sliding fronts with hanging rail, further useful under stairs storage cupboard, radiator.
Bedroom 4
8'2" (2.49m) x 6'9" (2.06m)
Aspect to front, radiator.
Shower Room
Modern white suite comprising low level WC, pedestal wash hand basin with mixer tap, large shower cubicle with glazed shower screen, majority ceramic wall tiling, chrome heated towel rail, tiled flooring.
Second Floor
Bedroom 1
21'2" (6.45m) x 12'3" (3.73m) overall
Approached by a half turning staircase from the first floor, two Velux roof lights to front, plus a large dormer with window overlooking the rear garden and playing fields, an excellent size principal bedroom, recessed spotlights, two radiators with thermostatic valves, door to …
En Suite Bathroom
Contemporary white suite comprising low level push button WC, pedestal wash hand basin with waterfall mixer tap, quality shaped bath with large free standing waterfall style tap and shower mixer, chrome heated towel rail, quality ceramic wall tiling to half height, recessed spotlights, obscure glazed window to rear, useful eaves storage area, quality tiled flooring.
Front Garden
Area of loose stone chippings with brick walling to pavement line, paved driveway with off road parking for two cars, outside cold water tap.
Rear Garden
Paved patio area leading onto a good size section of lawn, enclosed with timber lap fencing, well established tree, area of loose bark chippings, timber gate to side leading to driveway.
Garage
Single garage with up-and-over access door, window to side, power points and lighting. (Additional fridge/freezer and tumble drier currently being used in the garage.)
Viewers Material Information
1) Prospective viewers should view the Cardiff Adopted Local Development Plan 2006-2026 (ldp) and employ their own Professionals to make enquiries with Cardiff County Council Planning Department () before making any transactional decision.
2) Please note that if the property is currently within Cardiff High School catchment area, there is no guarantee that your child or children will be enrolled at Cardiff High School, if requests, for places become over subscribed. Any interested parties should make their own enquiries with Cardiff County Council Education Department before making a transactional decision.
Tenure: Freehold (Vendors Solicitor to confirm)
Council Tax Band: G (2017)
Property Location
Marketed by Kelvin Francis
Disclaimer Property descriptions and related information displayed on this page are marketing materials provided by Kelvin Francis. estateagents365.uk does not warrant or accept any responsibility for the accuracy or completeness of the property descriptions or related information provided here and they do not constitute property particulars. Please contact Kelvin Francis for full details and further information.


