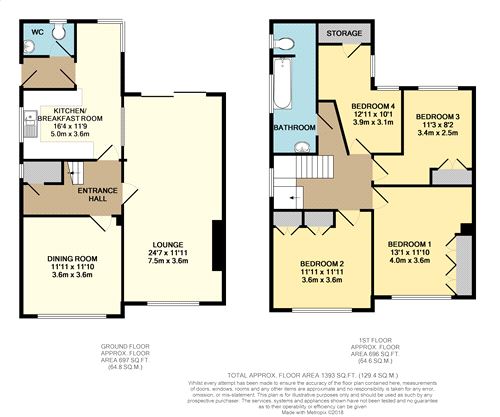Semi-detached house for sale in Cardiff CF23, 4 Bedroom
Quick Summary
- Property Type:
- Semi-detached house
- Status:
- For sale
- Price
- £ 417,950
- Beds:
- 4
- County
- Cardiff
- Town
- Cardiff
- Outcode
- CF23
- Location
- Eskdale Close, Penylan, Cardiff CF23
- Marketed By:
- Kelvin Francis
- Posted
- 2018-11-21
- CF23 Rating:
- More Info?
- Please contact Kelvin Francis on 029 2262 9797 or Request Details
Property Description
A traditional semi-detached family home in a slightly elevated position and key catchment area offering excellent potential to extend on the ground floor and into attic space which would be consistent with neighbouring properties (subject to planning consent and building regualtions), positioned at the head of a quiet cul-de-sac within a sought after area of Penylan, just a short walk to Roath Park Lake and Lady Mary shops and bus links to the city centre within the school catchment for Lakeside Primary and Cardiff High School. Entrance hallway, 24ft lounge, dining room, kitchen/breakfast room, rear hall, cloakroom/WC, 4 good sized bedrooms and a family bathroom. Majority of double glazing, gas central heating, a complete re-wire (excluding attic), built-in oven, hob and hood with an integral fridge. Outside is a tiered garden area to the front, driveway, garage set to the rear, large splaying out garden. EPC Rating: Expected
Ground Floor
Entrance Hallway
Approached via a uPVC double glazed entrance door, under stairs cloakroom store with window to the side, lighting and telephone point, panel radiator, full turning spindle staircase to the first floor landing.
Lounge
24'7" (7.49m) x 11'11" (3.63m) overall. Dual aspect with views over the end of quiet cul-de-sac and uPVC double glazed sliding patio doors giving access to the large rear garden, inset coal-effect gas fire, two radiators, TV point, serving hatch from the kitchen/breakfast room.
Dining Room
11'11" (3.63m) x 11'10" (3.61m) Overlooking the front garden and quiet end of cul-de-sac, large radiator.
Kitchen/Breakfast Room
16'4" (4.98m) x 11'9" (3.58m) overall and “L” shaped. Windows to the side and overlooking the rear garden, oak style kitchen appointed along three sides comprising of eye level units and base units with drawers and round nosed worktops over, inset 1.5 bowl sink with mixer tap, fitted four burner electric hob with cooker hood above, built-in double oven with grill, plumbing and space for washing machine, integrated fridge, tile effect cushion flooring, ample space for breakfast table and chairs, double radiator, door to a rear hall, uPVC double glazed door to the side giving access to the rear garden and also the front, continuation of the cushion flooring, door to the cloakroom/WC.
Cloakroom/WC
Opaque window to the rear, low level push-button WC, pedestal wash hand basin, continuation of the cushion flooring, wall mounted Worcester gas central heating boiler.
First Floor Landing
Bright central landing with continuation of the wrought iron balustrade, opaque window to the side and doors giving access to all of the first floor accommodation, loft access offering an excellent opportunity to convert which many neighbouring homes have done (subject to planning consent and building regs).
Bedroom 1
13'1" (3.99m) x 11'10" (3.61m) Double glazed window overlooking the front garden and end of quiet cul-de-sac with distant views of parts of the city centre, single radiator, bedroom furniture comprising of two double wardrobes with hanging rails, shelving and overhead storage.
Bedroom 2
11'11" (3.63m) x 11'11" (3.63m) Views as bedroom one, radiator, built-in bedroom furniture comprising of two double wardrobes with hanging rail shelving and overhead storage.
Bedroom 3
11'3" (3.43m) x 8'2" (2.49m) Overlooking the rear garden, radiator, built-in double wardrobes with hanging rail and overhead storage.
Bedroom 4
12'11" (3.94m) x 10'1" (3.07m) overall and “L” shaped. A generous fourth bedroom with aspect to the rear, radiator, built-in under eaves storage with lighting.
Bathroom
A cream bathroom suite comprising of a steel panelled bath with Mira thermostatic shower over with folding glazed shower screen and ceramic wall tiling, pedestal wash hand basin, close coupled WC, radiator, heated towel rail.
Outside Front
Enclosed with a dwarf boundary wall and pillared entrance to a long driveway leading to the garage set to the rear, further raised lawned area with retaining wall and steps to a front seating area, further steps and handrail leading to the entrance door to the side with side access leading to the rear garden.
Rear Garden
A substantial corner plot slaying out wide into a corner section with a large area laid mainly to lawn and paved area from the lounge, established and slightly overgrown trees and shrubbery with apple trees.
Viewers Material Information
1) Prospective viewers should view the Cardiff Adopted Local Development Plan 2006-2026 (ldp) and employ their own Professionals to make enquiries with Cardiff County Council Planning Department () before making any transactional decision.
2) Please note that if the property is currently within Cardiff High School catchment area, there is no guarantee that your child or children will be enrolled at Cardiff High School, if requests, for places become over subscribed. Any interested parties should make their own enquiries with Cardiff County Council Education Department before making a transactional decision.
Tenure: Freehold (Vendor’s solicitors to confirm)
Council Tax Band: F (2018)
Property Location
Marketed by Kelvin Francis
Disclaimer Property descriptions and related information displayed on this page are marketing materials provided by Kelvin Francis. estateagents365.uk does not warrant or accept any responsibility for the accuracy or completeness of the property descriptions or related information provided here and they do not constitute property particulars. Please contact Kelvin Francis for full details and further information.


