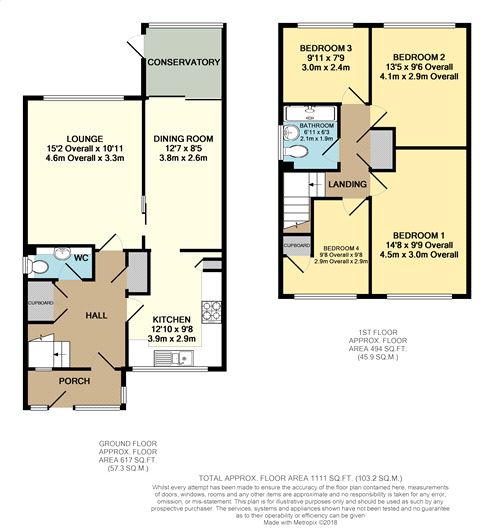Semi-detached house for sale in Cardiff CF23, 4 Bedroom
Quick Summary
- Property Type:
- Semi-detached house
- Status:
- For sale
- Price
- £ 210,000
- Beds:
- 4
- County
- Cardiff
- Town
- Cardiff
- Outcode
- CF23
- Location
- Bryncyn, Pentwyn, Cardiff CF23
- Marketed By:
- Kelvin Francis
- Posted
- 2018-11-28
- CF23 Rating:
- More Info?
- Please contact Kelvin Francis on 029 2262 9797 or Request Details
Property Description
*price range: £210,000-£220,000*
A superb large 4 bed semi-detached property with garage and rear parking. Fabulous location just a short walk to excellent local schools, bus stops, Waitrose and Aldi supermarkets, Pentwyn Leisure Centre, as well as easy access to the M4. The property boasts an entrance porch, large hallway, downstairs cloakroom, two spacious reception rooms, a kitchen/breakfast room and a sunny conservatory. Upstairs, the 4 bedrooms are all generously proportioned and the shower room has been recently refurbished. The outside areas are attractively laid out and designed for low maintenance. There is no chain
EPC Rating: D
Ground Floor
Entrance Porch
Approached by a uPVC double glazed entrance door and further windows to the front, ceramic floor tiling, original glazed door into the entrance hallway and side screen.
Entrance Hall
11'6" (3.51m) x 9'8" (2.95m) overall
Further window to the front porch, understairs storage, laminate flooring, radiator, full height cloaks/store room with coat hooks, door to understairs storage cupboard housing the gas central heating boiler.
Cloakroom/WC
Window to the side, white suite comprising of a close coupled WC, ceramic wash hand basin, ceramic wall tiling.
Lounge
15'2" (4.62m) x 10'11" (3.33m) overall
Large full height picture window overlooking the rear garden, TV point, telephone point, feature fireplace with timber surround and log effect gas fire on a marble style hearth, sliding glazed door and side screen giving access to the dining room.
Dining room
12'7" (3.84m) x 8'5" (2.57m)
Laminate flooring, double radiator, door into the kitchen and uPVC double glazed sliding patio doors giving access to the conservatory.
Conservatory
7'9" (2.36m) x 7'2" (2.18m)
Half brick and half uPVC construction with a polycarbonate roof overlooking the rear garden with lighting and power points, uPVC door giving access to the rear garden.
Kitchen
12'10" (3.91m) x 9'8" (2.95m) overall
Overlooking the beautifully manicured front garden, a modern light oak style kitchen appointed along three sides with stylish brushed chrome handles, comprising of eye level units and base units with drawers and round nosed work tops over, ceramic wall tiling to work surface surrounds, fitted four burner gas hob with stainless splash back with electric oven below and cooker hood above, inset 1.5 bowl sink with swan neck mixer taps, plumbing space for washing machine, space for an upright fridge/freezer, ceramic floor tiling, area for table and chairs, ceiling spotlights, panel radiator.
First Floor Landing
Low level window to the side, loft access, airing cupboard housing the hot water cylinder with shelving and overhead storage.
Bedroom 1
14'8" (4.47m) x 9'9" (2.97m) overall
Overlooking the enclosed front garden, radiator, recess for wardrobes.
Bedroom 2
13'5" (4.09m) x 9'6" (2.9m) overall
Overlooking the enclosed rear garden, radiator, recess for wardrobes.
Bedroom 3
9'11" (3.02m) x 7'9" (2.36m)
Aspect to the rear, radiator, TV point.
Bedroom 4
9'8" (2.95m) x 9'8" (2.95m) overall
Overlooking the front garden, panel radiator, laminate flooring, telephone point, built-in over stairs storage cupboard with hanging rail.
Shower Room
6'11" (2.11m) x 6'3" (1.9m)
A recently refurbished shower room with a walk-in wet area with sunken drain and anti-slip floor with electric shower over, comprehensive ceramic wall tiling to all walls, pedestal wash hand basin, closed coupled WC, heated towel rail.
Front Garden
Enclosed front garden, beautifully maintained with a central area laid with stone chippings, bordered with plants, trees and shrubbery, gated access with a path leading to the entrance door and continued to the side of the property, which leads to the rear garden
Rear Garden
Enclosed and fully paved with a brick built barbeque area and steps to the gated rear access, garage set within the garden with up-and-over door, path to the side and outside water tap.
Property Location
Marketed by Kelvin Francis
Disclaimer Property descriptions and related information displayed on this page are marketing materials provided by Kelvin Francis. estateagents365.uk does not warrant or accept any responsibility for the accuracy or completeness of the property descriptions or related information provided here and they do not constitute property particulars. Please contact Kelvin Francis for full details and further information.


