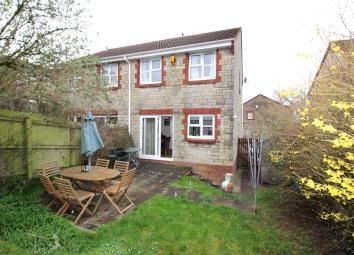Semi-detached house for sale in Cardiff CF23, 3 Bedroom
Quick Summary
- Property Type:
- Semi-detached house
- Status:
- For sale
- Price
- £ 229,950
- Beds:
- 3
- Baths:
- 1
- Recepts:
- 1
- County
- Cardiff
- Town
- Cardiff
- Outcode
- CF23
- Location
- Felsted Close, Pontprennau, Cardiff CF23
- Marketed By:
- Peter Alan - Albany Road
- Posted
- 2024-05-02
- CF23 Rating:
- More Info?
- Please contact Peter Alan - Albany Road on 029 2227 9559 or Request Details
Property Description
Summary
***** reserve your viewing time now **** Three bedroom well presented home located in sought after cul-de-sac **** Leafy eastern suburb with great links to M4 and A48 with plenty of local amenities including schools, supermarkets, doctors and public transport ***** off road parking ****
description
***** reserve your vieiwng time now **** Three bedroom well presented home located in sought after cul-de-sac **** Leafy eastern suburb with great links to M4 and A48 with plenty of local amenities including schools, supermarkets, doctors and public transport ***** off road parking ****
Hall
Radiator, stairs leading to first floor and door to:
Lounge 14' 6" x 14' 10" max into recess ( 4.42m x 4.52m max into recess )
Feature oak flooring, window to the front and an opening leading through to the dining room.
Dining Area 10' 1" x 8' 7" ( 3.07m x 2.62m )
Oak floor, French doors opening onto the mature rear garden, opening leads through to:
Kitchen 10' 1" x 6' ( 3.07m x 1.83m )
Fitted kitchen with a range of wall and base units, stainless steel sink and drainer with window above with a view of the rear garden, space for fridge/freezer, space for washing machine, integral oven and hob with hood over, radiator.
Landing
Carpeted stairs and landing, airing cupboard, loft access and doors to bathroom and all three bedrooms
Bedroom 1 14' 6" max into wardrobe x 11' 8" ( 4.42m max into wardrobe x 3.56m )
Double bedroom to the front of the property with carpeted flooring, radiator and window. Large fitted cupboard space.
Bedroom 2 9' x 7' 4" ( 2.74m x 2.24m )
Double bedroom to the rear of the property with carpeted flooring, radiator and Upvc double glazed window overlooking the garden.
Bedroom 3 7' 7" x 7' 3" ( 2.31m x 2.21m )
Single bedroom to the rear of property with carpeted flooring, radiator, fitted wardrobe and glazed window to rear.
Bathroom
Modern white suite comprising bath with shower over, W.C and wash hand basin, splash back tiled walls against bath and laminate flooring.
Outside & Parking
The landscaped rear garden is mainly laid to lawn and has a patio area ideal for al-fresco dining. There is space to the side of the house for a garden shed and gated access leading to the driveway. Mature trees and shrubs border the garden allowing for plenty of privacy.
Property Location
Marketed by Peter Alan - Albany Road
Disclaimer Property descriptions and related information displayed on this page are marketing materials provided by Peter Alan - Albany Road. estateagents365.uk does not warrant or accept any responsibility for the accuracy or completeness of the property descriptions or related information provided here and they do not constitute property particulars. Please contact Peter Alan - Albany Road for full details and further information.


