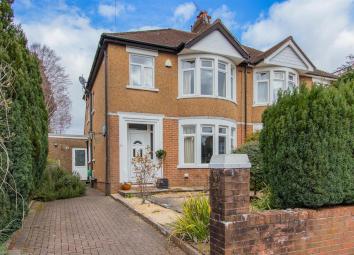Semi-detached house for sale in Cardiff CF23, 3 Bedroom
Quick Summary
- Property Type:
- Semi-detached house
- Status:
- For sale
- Price
- £ 440,000
- Beds:
- 3
- Baths:
- 2
- Recepts:
- 3
- County
- Cardiff
- Town
- Cardiff
- Outcode
- CF23
- Location
- Llandennis Avenue, Cyncoed, Cardiff CF23
- Marketed By:
- Jeffrey Ross Sales and Lettings Ltd
- Posted
- 2024-05-31
- CF23 Rating:
- More Info?
- Please contact Jeffrey Ross Sales and Lettings Ltd on 029 2227 3536 or Request Details
Property Description
A lovely semi detached property located on the popular llandennis avenue in Cyncoed. This extended family home offers a bright spacious interior with a blend of traditional features such as the wood block flooring. The accommodation offers good internal space with a period entrance hall, Ground floor WC, lounge, extended dining room - family room, and stunning kitchen diner with space for entertaining complete with french doors to the back garden. Upstairs there is a bright landing, 3 good size bedrooms and extended bathroom with 4 piece suite. Outside you have to the front you have a small garden and driveway offering off road parking. To the rear there is a private well maintained garden with lawn & patio. An ideal family home in a very sought after location. You are also within the highly desired cardiff high school catchment area.
Front
Front garden with mature shrubs and plants, driveway to side allowing up to 2 cars off road
Hall
Original wood block floor, radiator, stairs to first floor, built in storage cupboard under stairs, door to
Wc
Low level WC, wash hand basin, tile splash back, uPVC double glazed window to side, tile floor
Lounge (3.67m x 4.48m (12'0" x 14'8"))
Original wood block flooring, uPVC double glazed bay window, coved ceiling, feature gas fireplace with slate hearth
Dining Room (3.38m x 4.04m (11'1" x 13'3"))
Original wood block flooring, radiator, feature gas fireplace with slate hearth, built in cupboard and shelving in alcoves, opening to
Family Room (2.99m x 2.84m)
UPVC double glazed patio doors and windows to rear garden, roof light window
Kitchen Diner
2.11m x 6.06m
Modern “L” shape kitchen diner with shaker style wall and base units, black granite worktops, inset stainless steel 1 and half bowl sink, fitted insinkerator waste disposal, integral washing matching, integral dish washer, space for range cooker, fitted stainless steel splash back and extractor hood, uPVC double glazed window to side, fully tiled area throughout
Dining Area (5.66m x 2.73m (18'6" x 8'11"))
Good size Living / dining area, timber patio doors to garden, radiator, matching shaker style units, black granite worktops, uPVC double glazed door to front, uPVC double glazed window, tiled floor throughout
Landing
Carpeted floor, uPVC double glazed window to side
Bedroom One (3.84m x 4.31m (12'7" x 14'1"))
Carpeted floor, uPVC double glazed bay window to front, radiator, two built in wardrobes in alcoves
Bedroom Two (3.54m x 4.03m (11'7" x 13'2"))
Carpeted floor, radiator, uPVC double glazed window to rear
Bedroom Three (2.15m x 2.42m (7'0" x 7'11"))
Bedroom three
2.15m x 2.42m
Carpeted floor, radiator, uPVC double glazed window to front
Bathroom (2.12m x 3.82m (6'11" x 12'6"))
Large modern fitted bathroom with matching four piece suite comprising panel bath, mixer tap with shower head attachment, low level WC, pedestal wash hand basin, walk in shower cubicle, fitted shower, radiator, uPVC double glazed window to side, laminate floor, built in storage cupboard, loft access via drop down loft ladder
Garden
Well maintained Fully enclosed rear garden with level lawn, mature shrubs, plants and tree boarders, slabbed patio area with space for entertaining
Council Tax
Band - F
School Catchment
Rhydypenau Primary School (year 2019-20)
Cardiff High School (year 2018-19)
Ysgol Y Berllan Deg (year 2019-20)
Ysgol Gyfun Gymraeg Bro Edern (year 2019-20)
*This is subject to change and availability
A perfect family home with a lovely garden. A superb location in catchment for cardiff high & rhydypennau schools.
Property Location
Marketed by Jeffrey Ross Sales and Lettings Ltd
Disclaimer Property descriptions and related information displayed on this page are marketing materials provided by Jeffrey Ross Sales and Lettings Ltd. estateagents365.uk does not warrant or accept any responsibility for the accuracy or completeness of the property descriptions or related information provided here and they do not constitute property particulars. Please contact Jeffrey Ross Sales and Lettings Ltd for full details and further information.


