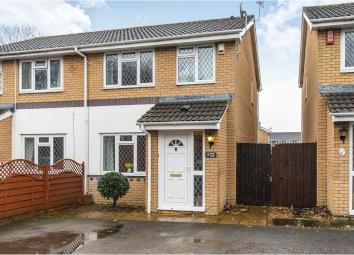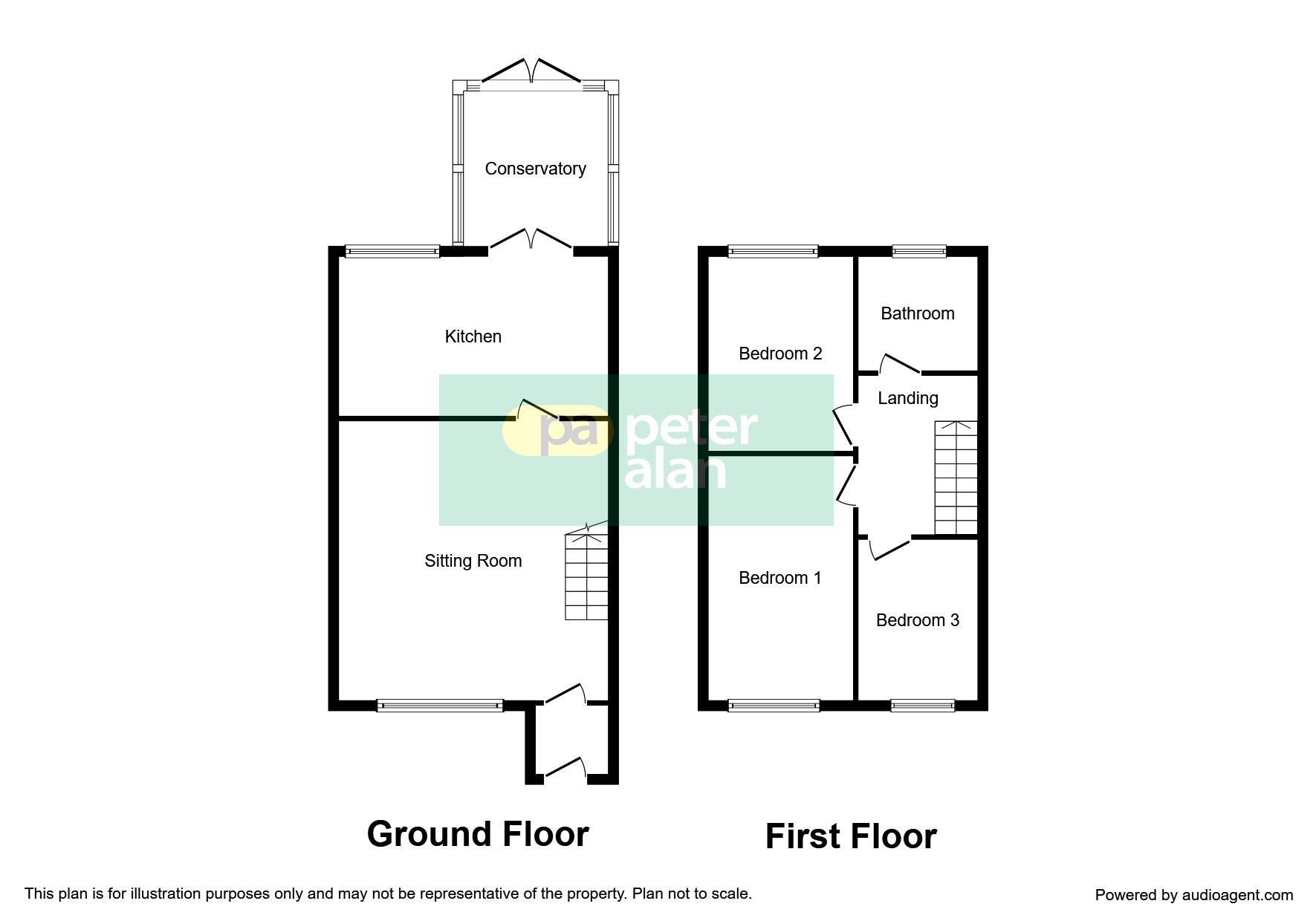Semi-detached house for sale in Cardiff CF23, 3 Bedroom
Quick Summary
- Property Type:
- Semi-detached house
- Status:
- For sale
- Price
- £ 250,000
- Beds:
- 3
- Baths:
- 1
- Recepts:
- 2
- County
- Cardiff
- Town
- Cardiff
- Outcode
- CF23
- Location
- Sinclair Drive, Penylan, Cardiff CF23
- Marketed By:
- Peter Alan - Albany Road
- Posted
- 2024-05-19
- CF23 Rating:
- More Info?
- Please contact Peter Alan - Albany Road on 029 2227 9559 or Request Details
Property Description
Summary
**** sought after pen-y-lan **** Located on a modern and highly desirable development, this immaculate three bedroom home is tucked away at rend of cul-de--sac and opposite park. Extended to rear with conservatory **** With off road parking**** reserve time to view now!
Description
Tucked away at the end of this popular modern development within the sought after Pen-y-lan area is this beautifully presented three bedroom family home, with conservatory to rear along with driveway to front and landscaped rear garden. The property is within close proximity to a wealth of amenities from local shops, to large national outlets. The wonderful Roath parks and chic Wellfield road and great options of schooling are at a hand as well, meaning these homes are always in high demand and not to often available. Both kitchen and bathroom have been refitted to a more contemporary standard allowing you to move in and enjoy.
Entrance Porch
Upvc door to front with side panelled obscure double glazed window, radiator, laminate flooring and door to:
Living Room 15' 10" x 14' 7" maximum ( 4.83m x 4.45m maximum )
Upvc double glazed window to front, two radiators, stairs to first floor with storage cupboard under, laminate flooring and door to:
Kitchen 14' 6" x 8' 4" ( 4.42m x 2.54m )
Upvc double glazed window to rear, Fitted with a matching range of base and eye level units, one and half bowl stainless steel sink unit, built in electric oven and electric four ring hob with extractor over, space for fridge/freezer, space and plumbing for washing machine and dishwasher. Upvc double glazed french doors to:
Conservatory 11' 3" x 8' 9" ( 3.43m x 2.67m )
Dwarf brick wall construction with Upvc double glazed windows and vent windows, laminate flooring, two electric wall mounted heaters and Upvc double glazed french doors to rear garden.
First Floor Landing
Loft access, fitted carpet, Upvc obscure double glazed window to side and doors to all rooms.
Berdroom One 14' 1" x 8' 4" ( 4.29m x 2.54m )
Upvc double glazed window to front, radiator, laminate flooring.
Bedroom Two 10' 2" x 7' 6" plus door recess. ( 3.10m x 2.29m plus door recess. )
Upvc double glazed window to rear, radiator, laminate flooring.
Bedroom Three 10' 6" maximum x 5' 11" ( 3.20m maximum x 1.80m )
Upvc double glazed window to front, radiator, fitted carpet.
Family Bathoom
Upvc obscure double glazed window to rear, chrome heated towel rail. Fitted three piece suite comprising a panelled bath with mixer taps to shower and fitted electric shower over with glass screen, vanity wash hand unit with sink and storage under, close coupled WC, tiled walls.
Outside And Parking
Front offers a driveway which has two parking spaces, and side access to rear garden. Rear garden is mainly laid to patio along with chipping's, boarder incorporating a variety of shrubs and plants.
Property Location
Marketed by Peter Alan - Albany Road
Disclaimer Property descriptions and related information displayed on this page are marketing materials provided by Peter Alan - Albany Road. estateagents365.uk does not warrant or accept any responsibility for the accuracy or completeness of the property descriptions or related information provided here and they do not constitute property particulars. Please contact Peter Alan - Albany Road for full details and further information.


