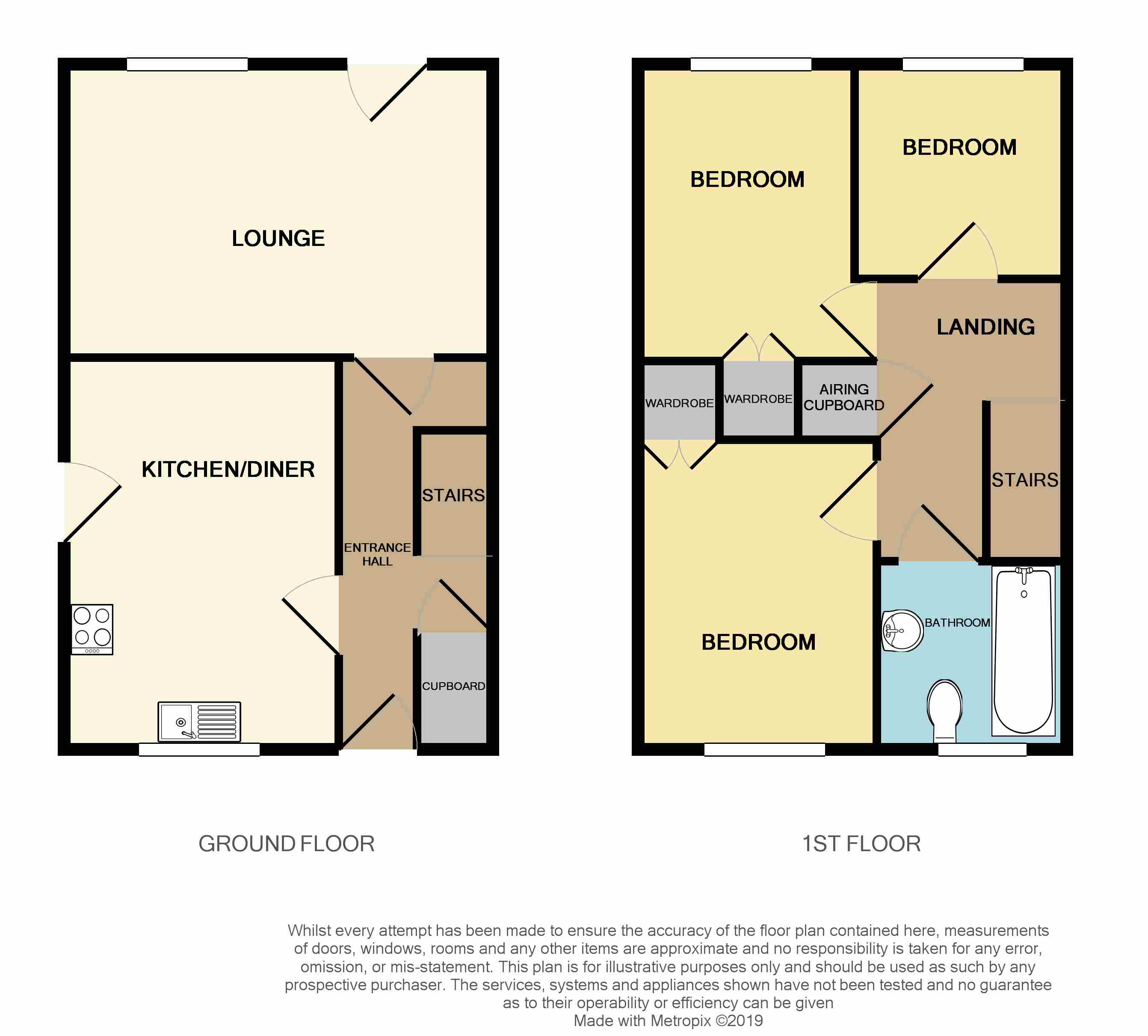Semi-detached house for sale in Cardiff CF23, 3 Bedroom
Quick Summary
- Property Type:
- Semi-detached house
- Status:
- For sale
- Price
- £ 219,950
- Beds:
- 3
- Baths:
- 1
- Recepts:
- 1
- County
- Cardiff
- Town
- Cardiff
- Outcode
- CF23
- Location
- Evenwood Close, Pontprennau, Cardiff CF23
- Marketed By:
- Michael Jones and Co
- Posted
- 2019-02-18
- CF23 Rating:
- More Info?
- Please contact Michael Jones and Co on 029 2262 9833 or Request Details
Property Description
A most attractive, and beautifully presented semi-detached house in a pleasant cul-de-sac on a popular modern development. Lovely Living room with a sunny aspect. Spacious fitted kitchen/diner. 3 bedrooms of good size. Superbly appointed bathroom with shower. Delighful garden of good size, with a sunny aspect. Off-road parking. Gas central heating. Double-glazing. Freehold.
Introduction
In a pleasant cul-de-sac on this popular modern development, and with a small park adjacent, is this delightful, and beautifully presented, three-bedroom semi-detached house that offers ideal accommodation for a family or first-time buyers. The property benefits from having gas central heating from a Worcester combi boiler, and there are thermostat-controlled radiators. The property is also double-glazed. It is the left-hand one of a pair of semi-detached houses, with facing-brick front elevations and the roof is tiled. At the front is an open-plan lawned garden with a paved path and gravelled side area, leading up to the entrance that has a feature tiled porch canopy. There is an outside light, access to the gas and electric meters, and a cold water tap for a garden hose. At the side is a brick-paved driveway for off-road parking.
The area has excellent local amenities that include; a comprehensive range of shops and stores at Pontprennau such as Asda and B&Q; schools; bus services; parks and recreational facilities, popular pubs and restaurants, all within easy reach. It is also well placed for access to the main trunk roads into and out of the city, and to the M4.
Ground Floor
An attractive composite front door with feature leaded stained-glass panels opens into:-
Entrance Hall
A pleasant hallway. Beech-style laminate flooring. Stairs lead up to the first floor. Spotlight ceiling fitting. Mains smoke alarm. Double-panel central heating radiator with thermostat. Electrical consumer unit. Burglar alarm control panel. Built-in storage cupboard. Fitted wall mirror. 1 power point. Under-stairs cloaks cupboard. Coved ceiling. Under-stairs storage cupboard. Door into the:-
Kitchen/Diner ((15’7” x 9’4” + doorway alcove))
Spacious, and fitted with a range of white-fronted units with brushed steel handles and charcoal pepperdust worktops. Matching fitted wall cupboards. Concealed worktop lighting. Stainless-steel Rangemaster built-in oven and four ring gas hob. Stainless-steel chimney-style electric cooker hood. Plumbing connections for a washing machine. Attractive pale grey ceramic tile splashbacks to the worktops. Wine rack. Stainless-steel sink top with pillar mixer tap. A double-glazed, upvc-framed casement window looks out to the front of the property. Fitted roller blind. 11 power points. Electric cooker point. Pale grey ceramic tile flooring. Double-glazed, upvc-framed side door and side casement window opening to the drive. Fitted roller blinds. Double-panel central heating radiator with a thermostat. Dimmer light control switches. Coved ceiling. Spotlight ceiling fittings.
Kitchen/Diner
View 2.
Kitchen/Diner
View 3.
Lounge ((15’9” x 9’10” + doorway alcove))
A delightful lounge that has a sunny aspect, and with a double-glazed, upvc-framed casement window, and a tilt-and-turn patio door looking out onto the pretty rear garden. Curtain poles and rings. Double-panel central heating radiator with thermostat. Beech-style laminate flooring. Coved ceiling. Spotlight ceiling fitting. TV aerial point. Telephone point. 8 power points. Co-axial TV aerial point.
First Floor
A balustraded staircase and return leads to the landing.
Landing
Drop-down access and ladder to the loft. 1 power point. Mains smoke alarm. Built-in storage cupboard. Built-in airing cupboard that also houses the Worcester combi gas-fired central heating boiler. Fitted shelves.
Front Bedroom No. 1 ((11’5” x 9’))
A master bedroom of good size, that has a double-glazed casement window at the front looking out into the Close. Curtain pole. Double-panel central heating radiator with a thermostat. Coved ceiling. 4 power points. Double-door built-in wardrobe with hanging and shelved space. Dimmer light control switch.
Rear Bedroom No. 2 ((11’9” x 7’4” + doorway alcove))
Once again a double bedroom of good size. Double-glazed, upvc-framed casement window. Curtain pole. Coved ceiling. 4 power points. Central heating radiator with thermostat. Built-in wardrobe with hanging and shelved space.
Rear Bedroom No. 3 ((8’6” x 8’2”))
A surprisingly spacious third bedroom. Double-glazed, upvc-framed casement window at the rear. Curtain pole and rings. Coved ceiling. Walnut-style laminate flooring. Central heating radiator with thermostat. 4 power points.
Bathroom
The bathroom is beautifully appointed with a modern white suite, comprising; a panelled bath with a chrome thermostatic mains shower. Bath-side shower screen. Pedestal wash-hand basin with chrome pillar tap. Dark grey tiled feature panel, and fitted mirror-fronted light unit. Close-coupled toilet. Walls tiled around the bath/shower in attractive pale grey ceramic tiles with feature border tiling. Dark grey tiled flooring. Chrome heated towel rail/radiator. Extractor fan. Double-glazed, upvc-framed casement window. Glass wall shelf. Coved ceiling. Spotlight ceiling fitting.
Rear Garden
At the rear is a very pretty garden of good size, with a sunny aspect, and it has a timber-decked and paved patio. An area to lawn with delightful well-stocked floral and shrubbery borders with mature shrubs and trees. Timber-screen boundary fencing. Gate access to the drive. Timber-framed garden store shed. Outside power source.
Tenure: (We understand that the property is Freehold.)
Viewing Arrangements:- (Strictly by appointment only.)
Property Location
Marketed by Michael Jones and Co
Disclaimer Property descriptions and related information displayed on this page are marketing materials provided by Michael Jones and Co. estateagents365.uk does not warrant or accept any responsibility for the accuracy or completeness of the property descriptions or related information provided here and they do not constitute property particulars. Please contact Michael Jones and Co for full details and further information.


