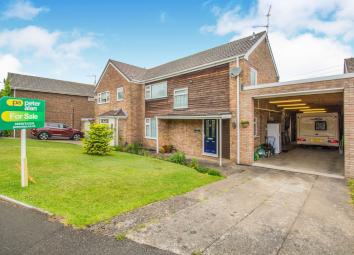Semi-detached house for sale in Cardiff CF15, 3 Bedroom
Quick Summary
- Property Type:
- Semi-detached house
- Status:
- For sale
- Price
- £ 300,000
- Beds:
- 3
- Baths:
- 1
- Recepts:
- 1
- County
- Cardiff
- Town
- Cardiff
- Outcode
- CF15
- Location
- Penrhos, Radyr, Cardiff CF15
- Marketed By:
- Peter Alan - Whitchurch
- Posted
- 2024-04-18
- CF15 Rating:
- More Info?
- Please contact Peter Alan - Whitchurch on 029 2227 0283 or Request Details
Property Description
Summary
Must be viewed to be fully appreciated. A three double bedroom semi-detached property with an extended double garage and a lovely private rear garden situated in a quiet cul-de-sac within Radyr School Catchment.
Description
The property is situated within very easy access of the M4 motorway, Cardiff City Centre, A470 and Taff Trail. Radyr Primary school is within walking distance and Radyr Comprehensive is a short drive away. The accommodation comprises an entrance hall, downstairs cloakroom, a 19ft lounge/dining room which overlooks a beautifully kept private rear garden, fitted kitchen/breakfast room and an integral double garage to the ground floor. Three double bedrooms and a white bathroom suite with shower to the first floor. There is double glazing, gas heating and a driveway.
Entrance Hallway
Entered via uPVC obscure and decorative double glazed door. Skimmed ceiling. Tiled floor. Stairs to the first floor. Radiator. Understairs storage cupboard.
Cloakroom 6' 1" x 2' 10" ( 1.85m x 0.86m )
Low level wc. Wall mounted wash hand basin. Tiled floor. Radiator.
Kitchen/ Breakfast Room 10' 5" max x 8' 1" max ( 3.17m max x 2.46m max )
uPVC double glazed window overlooking the garden. Tiled walls and flooring. Fitted with a range of wall and base units incorporating a one and a half bowl sink unit with drainer and mixer tap, fitted worktops. Space for fridge/freezer and gas & electric range cooker. Integrated dishwasher. Breakfast bar. Storage cupboard with shelving. Door to garage.
Lounge/ Dining Room 19' max x 16' 7" max ( 5.79m max x 5.05m max )
uPVC double glazed window to front, uPVC double glazed sliding patio doors to the rear patio area. Coved and skimmed ceiling. Two radiators. Television point. Fitted carpet.
First Floor
Landing
uPVC double glazed window to front. Loft access with pull down ladder and part boarded. Airing cupboard housing hot water tank with shelving, additional cupboard housing central heating boiler. Radiator. Fitted carpet.
Bedroom One 9' 9" max x 13' 3" max ( 2.97m max x 4.04m max )
Double bedroom with uPVC double glazed window to the rear garden. Skimmed ceiling. Radiator. Fitted wardrobes with hanging and shelving space.
Bedroom Two 11' 8" x 9' 8" ( 3.56m x 2.95m )
Double bedroom with uPVC double glazed window to the rear garden. Skimmed ceiling. Fitted wardrobes with hanging and shelving. Radiator. Television and telephone points.
Bedroom Three 8' 11" max x 9' 11" max ( 2.72m max x 3.02m max )
Double bedroom with uPVC double glazed window to front. Radiator. Skimmed ceiling,
Bathroom
uPVC obscure double glazed window to side. Tiled floor. Part tiled walls. Low level wc. Pedestal wash hand basin. Panelled bath with electric shower over. Radiator.
Gardens
Entered via driveway with pathway to the front door and covered porch area. Laid to lawn. There is an enclosed beautifully designed garden, laid to lawn with paved patio area, plus decking giving two separate seating areas. Potting shed. Greenhouse. Three outside taps and outside lighting.
Double Garage 42' x 11' 3" ( 12.80m x 3.43m )
Integral double tandem garage with electric roller shutter door. UPVC double glazed window to rear. UPVC obscure double glazed door to the rear garden and patio area. Power, lighting and water. Space and plumbing for washing machine and tumble dryer. Work bench and shelving, water tap.
Property Location
Marketed by Peter Alan - Whitchurch
Disclaimer Property descriptions and related information displayed on this page are marketing materials provided by Peter Alan - Whitchurch. estateagents365.uk does not warrant or accept any responsibility for the accuracy or completeness of the property descriptions or related information provided here and they do not constitute property particulars. Please contact Peter Alan - Whitchurch for full details and further information.


