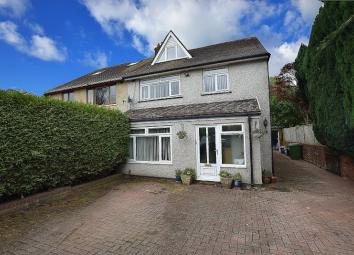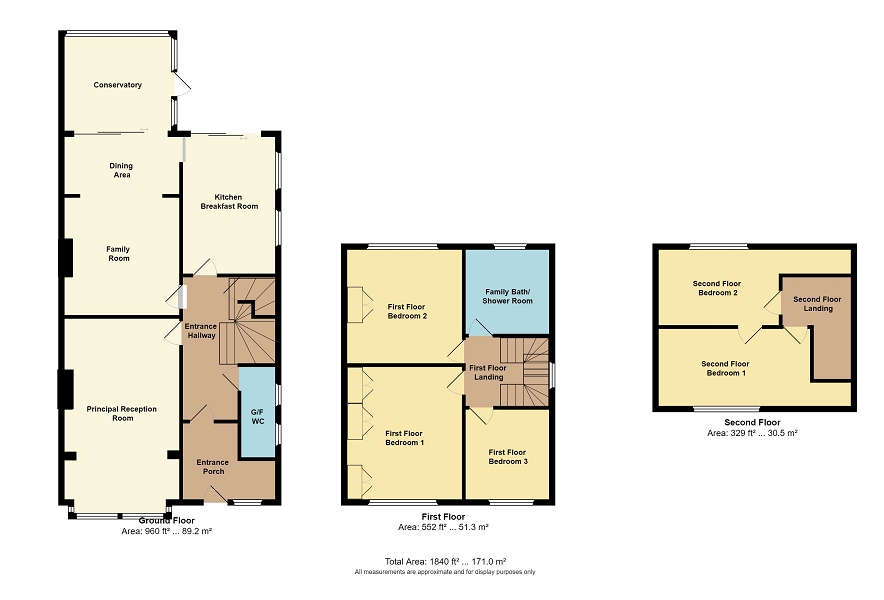Semi-detached house for sale in Cardiff CF14, 5 Bedroom
Quick Summary
- Property Type:
- Semi-detached house
- Status:
- For sale
- Price
- £ 395,000
- Beds:
- 5
- Baths:
- 1
- Recepts:
- 3
- County
- Cardiff
- Town
- Cardiff
- Outcode
- CF14
- Location
- 3 Hillary Close, Llanishen, Cardiff. CF14
- Marketed By:
- Edwards & Co
- Posted
- 2024-04-07
- CF14 Rating:
- More Info?
- Please contact Edwards & Co on 029 2262 9811 or Request Details
Property Description
*guide price £395,000 to £415,000 - exceptionally spacious and extended 5 double bedroom family sized home* Edwards and Co are delighted to offer for sale this enviably located semi-detached home in Llanishen. The property offers very spacious accommodation, ample driveway parking and gardens.
Driveway and entrance
Low level brick wall, hedging, small trees and mixed shrubs, block paved driveway with parking for 3/4 cars, uPVC double glazed front door with uPVC double glazed window, giving access to entrance porch.
Entrance Porch (7' 8" x 8' 11" Max or 2.33m x 2.72m Max)
Painted ceiling, papered walls, painted and papered walls, laminate floor, uPVC double glazed door to entrance hallway.
Entrance Hallway (14' 8" x 9' 2" Max or 4.47m x 2.80m Max)
Painted ceiling, coving, painted walls, original wood block floor, radiator, staircase to first floor, under stairs storage cupboard, panelled doors to all ground floor rooms.
Principal Reception Room (18' 10" x 12' 0" Max or 5.74m x 3.65m Max)
Painted ceiling, coving, painted walls, carpet, radiator, uPVC double glazed window to front, radiator, traditional feature fire place with coal effect gas fire on marble hearth.
Family room/dining room (12' 3" x 11' 11" Max or 3.73m x 3.64m Max)
Painted ceiling, coving, painted and papered walls, original wood block floor, radiator, traditional coal effect gas fire on terra cotta tiled hearth.
Dining Room (6' 2" x 10' 11" or 1.87m x 3.32m)
Painted ceiling, coving, painted and papered walls, original wood block floor, radiator, uPVC double glazed sliding doors to conservatory.
Family Room
As described and open-plan to dining room
Conservatory (10' 1" x 11' 1" or 3.07m x 3.38m)
uPVC and brick construction with poly carbonate roof, uPVC door to rear garden, tiled floor.
Kitchen (16' 6" x 8' 6" or 5.04m x 2.58m)
Painted ceiling, coving, painted walls and part tiled walls, traditional wooden range of wall, base and drawer units, roll edged work tops, inset composite sink and drainer with mixer tap, Stoves 4 ring gas hob with extractor over, Stoves gas double oven, space for dish washer and washing machine, uPVC double glazed windows to side, uPVC double glazed sliding doors to rear garden, storage cupboard housing Ferroli combi central heating boiler.
Ground Floor w/c (9' 3" x 3' 7" or 2.82m x 1.08m)
Painted ceiling, coving, papered walls, part tiled walls, slate tiled floor, tiled splash backs, two uPVC double glazed windows in obscure glass to side, two piece white suite comprising low level wc, wall mounted wash hand basin with chrome mixer tap and vanity cupboard beneath, radiator, chrome towel rail.
First floor landing
uPVC double glazed window to side on stairwell, painted ceiling, coving, painted walls, carpet.
First Floor Bedroom 1 (13' 10" x 12' 0" Max or 4.22m x 3.65m Max)
Painted ceiling, coving, painted walls, fitted wardrobes with vanity area, fitted bedside table and cupboards, radiator, uPVC double glazed window to front.
First floor bedroom 2 (12' 1" x 12' 2" Max or 3.68m x 3.71m Max)
Painted ceiling, coving, painted walls, uPVC double glazed window to rear, radiator, fitted double wardrobe with overhead storage, carpet.
First floor bedroom 3 (9' 5" x 8' 8" or 2.87m x 2.65m)
Painted ceiling, coving, painted walls, radiator, fitted over head storage and wardrobe, uPVC double glazed window to front, radiator, carpet.
Family bathroom/shower room (8' 10" x 8' 8" or 2.70m x 2.64m)
Painted ceiling, coving, chrome spot lights, painted and part tiled walls, block tiled floor, uPVC double glazed windows in obscure glass to rear and side, heated towel/radiator, four piece white suite comprising low level wc, wall mounted wash hand basin with chrome mixer tap and vanity unit beneath and marble work surface above, deep panelled bath, double width shower enclosure with shower head attachment.
Second floor landing
Panelled doors to second floor rooms.
Second floor bedroom 1 (8' 1" x 20' 5" Max or 2.47m x 6.22m Max)
Painted ceiling, painted walls, carpet, uPVC double glazed window to rear, eaves storage, panelled door to bedroom 2.
Second floor bedroom 2 (7' 11" x 20' 1" Max or 2.41m x 6.12m Max)
Vaulted painted ceiling, painted walls, uPVC double glazed window to front, eaves storage, carpet, panelled door to bedroom 1.
Rear Garden
Landscaped rear garden - gated side access, block paved terrace, block paved steps up to lawn, raised flower bed, wrought iron fencing and gate, further flower beds, small planted trees and mixed shrubs.
Patio/terrace
Block paved private outside entertaining area with steps to rear garden.
Detached Garage
Up and over front access door, power and light.
Property Location
Marketed by Edwards & Co
Disclaimer Property descriptions and related information displayed on this page are marketing materials provided by Edwards & Co. estateagents365.uk does not warrant or accept any responsibility for the accuracy or completeness of the property descriptions or related information provided here and they do not constitute property particulars. Please contact Edwards & Co for full details and further information.


