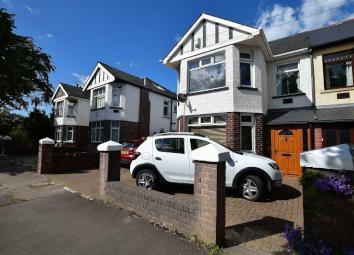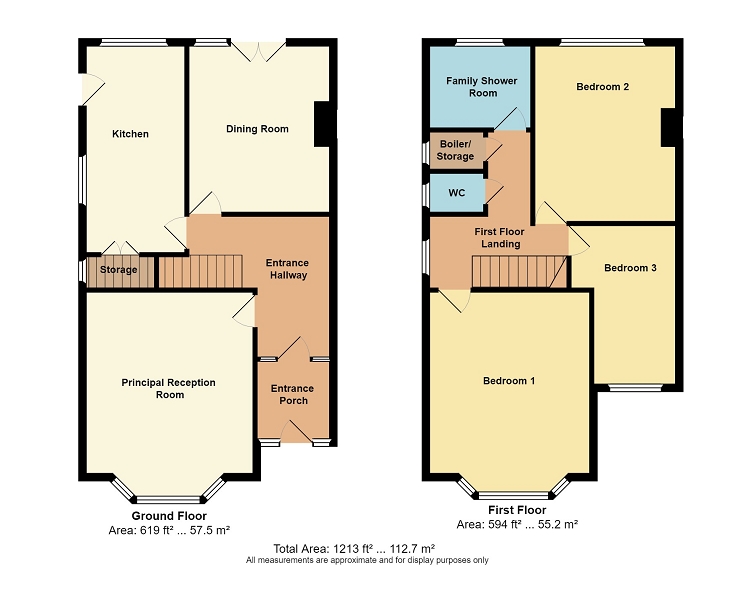Semi-detached house for sale in Cardiff CF14, 3 Bedroom
Quick Summary
- Property Type:
- Semi-detached house
- Status:
- For sale
- Price
- £ 295,000
- Beds:
- 3
- Baths:
- 1
- Recepts:
- 2
- County
- Cardiff
- Town
- Cardiff
- Outcode
- CF14
- Location
- Manor Way, Whitchurch, Cardiff. CF14
- Marketed By:
- Edwards & Co
- Posted
- 2024-04-28
- CF14 Rating:
- More Info?
- Please contact Edwards & Co on 029 2262 9811 or Request Details
Property Description
*guide price -£295,000 to £310,000 - spacious traditional 3 bedroom family sized home set in an enviable location* Edwards and Co are delighted to offer for sale this attractive hall-to-hall style semi-detached home. The property offers sizeable living accommodation throughout, gardens and garage.
Driveway and entrance
Low level brick wall, brick paved driveway with parking for approx. 2 cars, side gate to rear garden, uPVC wood effect entrance door, giving access to entrance porch.
Entrance Porch (6' 0" x 5' 7" or 1.82m x 1.69m)
Painted brickwork, tiled floor, decorative glazed panelled door with glazed decorative side panels, giving access to entrance hallway.
Entrance Hallway (10' 7" x 10' 10" or 3.22m x 3.30m)
Papered ceiling, coving, papered and painted walls, picture rails, wood block floor, radiator, staircase to first floor, panelled doors to all ground floor rooms.
Principal Reception Room (14' 1" Max x 12' 4" or 4.29m Max x 3.75m)
Textured ceiling, coving, painted walls, picture rails, radiator, electric Dimplex fire on marble hearth, uPVC double glazed windows to front bay.
Family room/dining room (12' 10" x 10' 10" Max or 3.92m x 3.31m Max)
Textured ceiling, painted walls, picture rails, decorative fire surround with electric fire on marble hearth, original wood block floor, radiator, uPVC double glazed French doors with double glazed windows to side, to rear garden.
Kitchen (15' 7" x 7' 7" or 4.74m x 2.30m)
Painted ceiling, coving, chrome spot lights, painted walls, range of wall and base units, wood work tops with tiled splash backs, inset double stainless steel sink with drainer and chrome mixer tap, Hotpoint cooker with 4 ring halogen hob, space for tumble dryer, space for fridge/freezer, uPVC double glazed windows to rear and side, uPVC double glazed door to side, under stairs storage - uPVC double glazed window and plumbing for washing machine.
First floor landing
Papered ceiling, loft access - part boarded, picture rails, papered and painted walls, cupboard housing Worcester central heating boiler - uPVC double glazed window in obscure glass to side, uPVC double glazed window to side with decorative double glazing.
Bedroom 1 (14' 0" Max x 12' 5" or 4.26m Max x 3.79m)
Textured ceiling, coving, picture rails, painted walls, radiator, carpet, wardrobes to remain, uPVC double glazed window to front bay.
Bedroom 2 (12' 8" x 10' 11" Max or 3.85m x 3.33m Max)
Textured ceiling, picture rails, papered and painted walls, carpet, radiator, uPVC double glazed window to rear.
Bedroom 3 (12' 2" x 8' 1" Max or 3.72m x 2.46m Max)
Textured ceiling, picture rails, painted walls, carpet, uPVC double glazed window with secondary glazing to front.
Family shower room/wc (6' 4" x 7' 3" or 1.92m x 2.20m)
Painted ceiling, chrome spot lights, painted and part tiled walls, quartz effect tiled floor, heated towel rail/radiator, three piece white suite comprising low level wc, pedestal wash hand basin with chrome mixer tap, double width shower cubicle with glazed door with shower head attachment.
First Floor W/C
Textured ceiling, coving, painted and papered walls, part tiled walls, low level wc, vinyl floor, uPVC double glazed window in obscure glass to side.
Rear Garden
Block paved terrace, enclosed via low level red brick wall and fencing, laid to grass, trees and shrubs.
Garage/Store
Aluminium front entrance door, pedestrian door to side. The garage has been divided into two with the rear area being sound proofed.
Property Location
Marketed by Edwards & Co
Disclaimer Property descriptions and related information displayed on this page are marketing materials provided by Edwards & Co. estateagents365.uk does not warrant or accept any responsibility for the accuracy or completeness of the property descriptions or related information provided here and they do not constitute property particulars. Please contact Edwards & Co for full details and further information.


