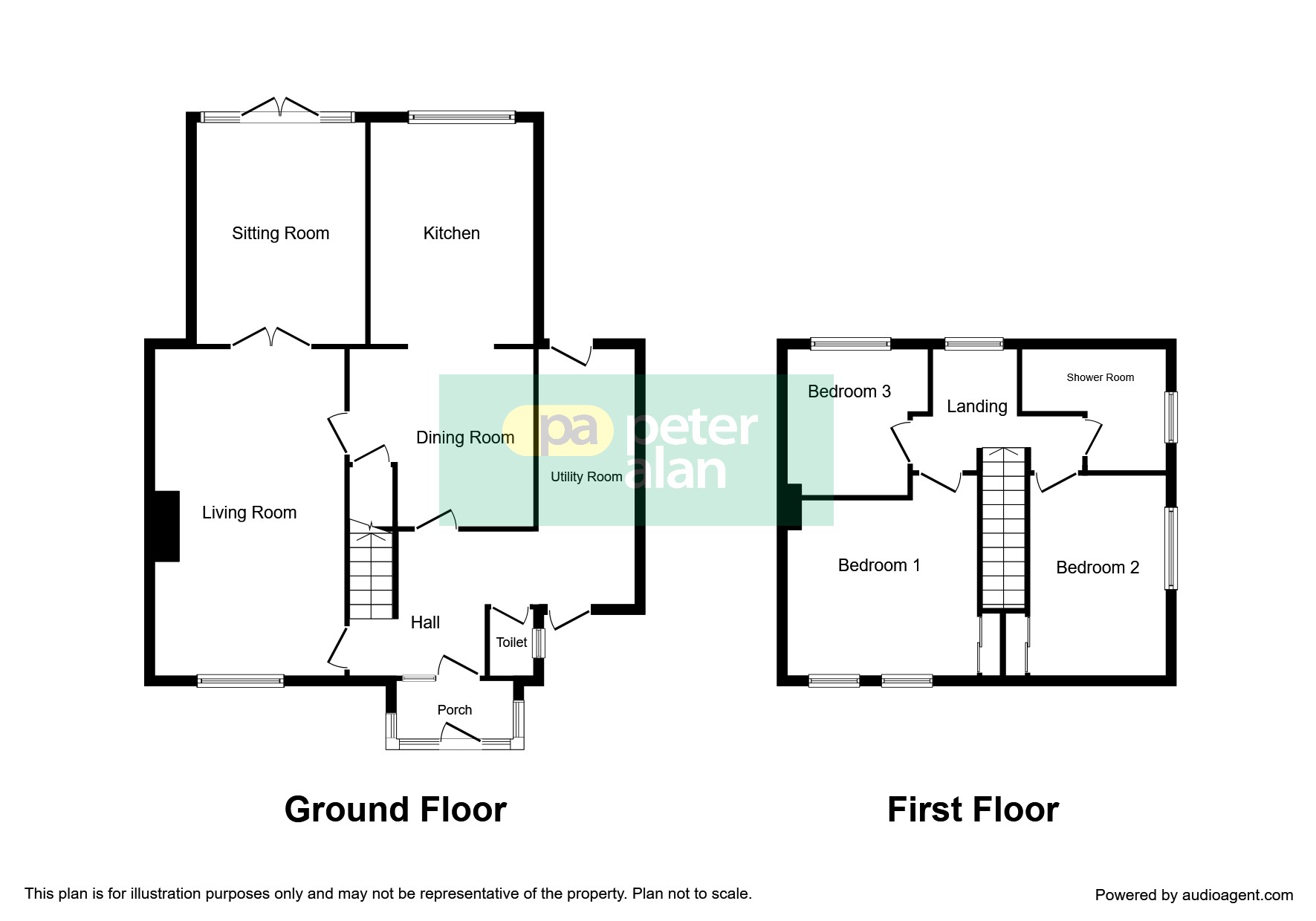Semi-detached house for sale in Cardiff CF14, 3 Bedroom
Quick Summary
- Property Type:
- Semi-detached house
- Status:
- For sale
- Price
- £ 275,000
- Beds:
- 3
- Baths:
- 1
- Recepts:
- 2
- County
- Cardiff
- Town
- Cardiff
- Outcode
- CF14
- Location
- Llanmorlais Road, Gabalfa, Cardiff CF14
- Marketed By:
- Peter Alan - Whitchurch
- Posted
- 2024-05-08
- CF14 Rating:
- More Info?
- Please contact Peter Alan - Whitchurch on 029 2227 0283 or Request Details
Property Description
Summary
open house Saturday 8 June 10AM, by appointment only. A deceptively spacious extended three double bedroom semi-detached property with three reception rooms and off road parking for two/three cars.
Description
The accommodation comprises entrance porch, hall, cloakroom and laundry room, three reception rooms and a modern fitted kitchen to the ground floor. Three double bedrooms and a large shower room to the first floor. There is double glazing, gas heating, off road parking and a good size enclosed rear garden.
Entrance Porch 9' 2" x 3' 5" ( 2.79m x 1.04m )
Double glazed door and windows, double glazed door to:
Hall
Stairs to first floor, double glazed window, radiator, laminate flooring, coving to ceiling.
Cloakroom/laundry
Low level w.C., fitted storage, front and rear door access, plumbed for washing machine.
Reception One 20' 4" x 11' 8" ( 6.20m x 3.56m )
Double glazed window to front, feature fireplace housing a 'living flame' coal effect fire with marble hearth, television point, wired for two wall lights, radiator, coving to ceiling, laminate floor, double doors to:
Reception Two 13' 9" x 10' 4" ( 4.19m x 3.15m )
Double glazed windows and doors to the rear garden, wired for two wall lights, television point, coving to ceiling, laminate floor.
Reception Three 10' 10" x 11' 1" ( 3.30m x 3.38m )
(Narrows to 7'8) Understair cupboard, wired for two wall lights, radiator, coving to ceiling, laminate floor, archway to:
Kitchen 13' 10" x 10' 1" ( 4.22m x 3.07m )
Double glazed window, fitted with a modern range of wall and base units, gas cooker point, stainless steel cooker hood, inset stainless steel one and a half bowl sink unit with mixer tap and drainer, wall mounted Baxi boiler, plumbed for dishwasher, concealed worktop lighting, wine rack, tiled floor, coving to ceiling with inset spotlights.
Landing 7' 1" x 4' 9" ( 2.16m x 1.45m )
Double glazed window to rear, loft access, coving to ceiling, fitted carpet.
Bedroom One 11' 9" x 10' 10" ( 3.58m x 3.30m )
Two double glazed windows to front, fitted wardrobes, radiator, coving to ceiling, fitted carpet.
Bedroom Two 12' 7" x 7' 11" ( 3.84m x 2.41m )
Double glazed window to side, fitted wardrobes to one wall, radiator, coving to ceiling, laminate floor.
Bedroom Three 9' 2" x 9' 2" ( 2.79m x 2.79m )
Double glazed window to rear, radiator, coving to ceiling, fitted carpet.
Shower Room 7' 3" x 8' 9" extending to 4' 9" ( 2.21m x 2.67m extending to 1.45m )
Double glazed window to side, White suite comprising a large shower cubicle, low level w.C., wash hand basin, extractor fan, radiator, coving to ceiling with inset spotlights, tiled floor.
Outside
Laid to lawn with enclosed walling, security light, off road parking for two to three cars. The rear is lawned with outside lights, security light, water tap, large concrete shed with power.
Property Location
Marketed by Peter Alan - Whitchurch
Disclaimer Property descriptions and related information displayed on this page are marketing materials provided by Peter Alan - Whitchurch. estateagents365.uk does not warrant or accept any responsibility for the accuracy or completeness of the property descriptions or related information provided here and they do not constitute property particulars. Please contact Peter Alan - Whitchurch for full details and further information.


