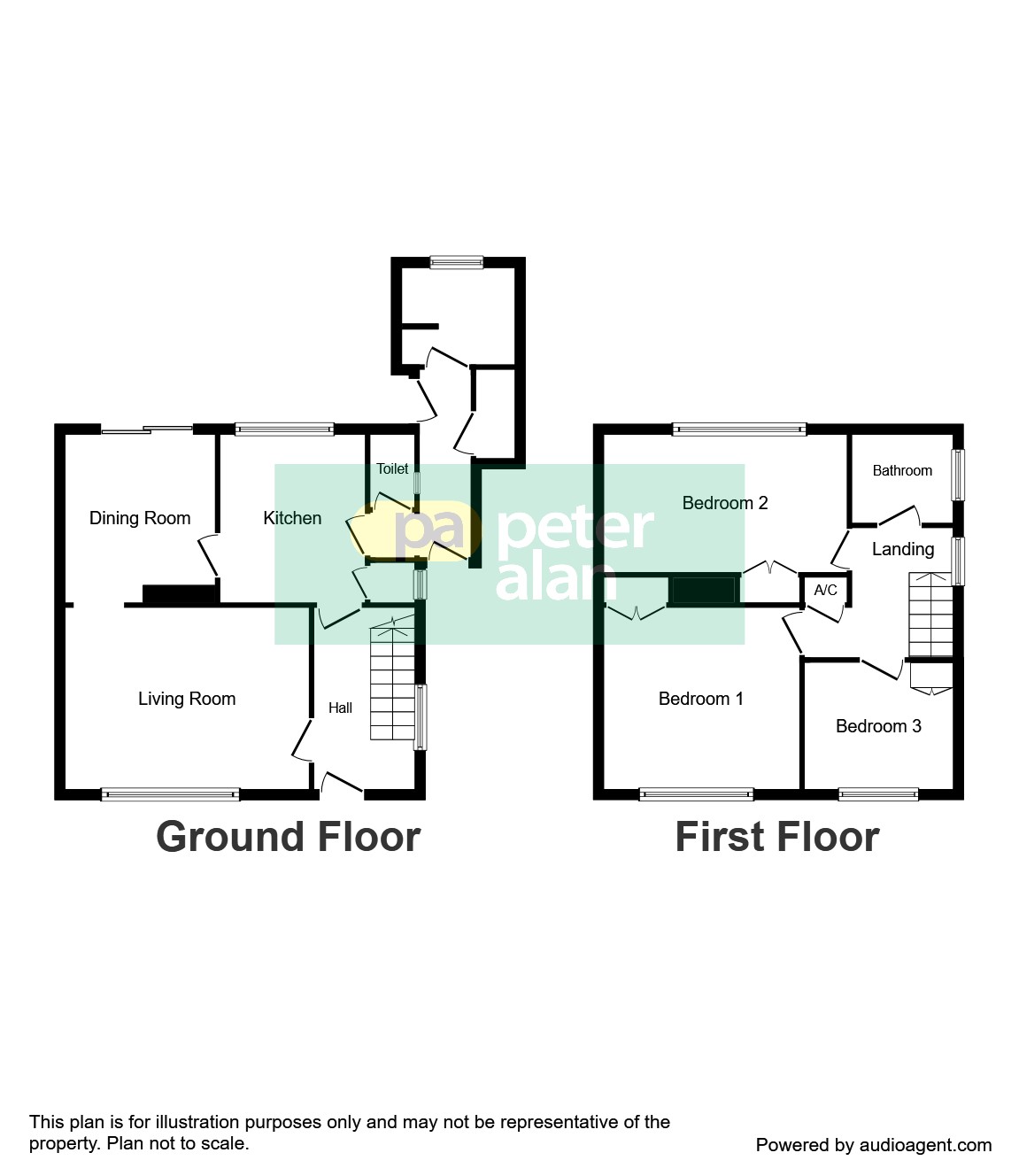Semi-detached house for sale in Cardiff CF14, 3 Bedroom
Quick Summary
- Property Type:
- Semi-detached house
- Status:
- For sale
- Price
- £ 220,000
- Beds:
- 3
- Baths:
- 1
- Recepts:
- 2
- County
- Cardiff
- Town
- Cardiff
- Outcode
- CF14
- Location
- Llanmorlais Road, Gabalfa, Cardiff CF14
- Marketed By:
- Peter Alan - Whitchurch
- Posted
- 2024-05-08
- CF14 Rating:
- More Info?
- Please contact Peter Alan - Whitchurch on 029 2227 0283 or Request Details
Property Description
Summary
open house Saturday 15th June 11AM, by appointment only. A deceptively spacious three bedroom semi-detached property in a well sought after location and off road parking for two cars.
Description
The accommodation comprises entrance hall, lounge, dining room, kitchen with an outhouse to the side housing a wc and storage to the ground floor. Three bedrooms and a family bathroom to the first floor. There is double glazing, gas heating, off road parking and a beautifully presented, good size enclosed rear garden. Ideal for any first time buyer or investment purchase.
Entrance Hallway
Door's leading to lounge and kitchen. Staircase leading to first floor landing. Carpeted Throughout, Radiator.
Lounge 10' 9" x 8' 9" ( 3.28m x 2.67m )
Smooth Plastered walls to ceiling. Coved ceiling. Arched Doorway leading into diner. Doubled glazed window to front, Gas fire place to centre. Carpeted throughout. Radiator.
Diner 10' x 8' 9" ( 3.05m x 2.67m )
Smooth plastered walls to ceiling. UPvc doubled glazed patio doors leading to rear garden. Lamanite flooring. Radiator. Door leading to kitchen.
Kitchen 10' 8" max x 8' 6" max ( 3.25m max x 2.59m max )
Fitted white base and contrasting wall mounted cupboards with worktops over. Space for fridge/freezer, washer/dryer and oven. Stainless steel sink, drainer and mixer tap. Wall mounted worcester boiler from 2013. UPvc doubled glazed window. Vinyl flooring. Door leading to outhouse.
Outhouse
Lobby area door leading to Wc and doors leading to 2 storage areas. Potential to use for a utility room. Access to front driveway and door leading to rear garden.
Wc
Wc and hand wash basin. Carpeted throughout, Tiled walls
First Floor
Landing
Carpeted staircase leading to first floor landing. Doors leading to all three bedrooms and family bathroom. Doubled glazed window to side. Storage cupboard. Access to loft.
Bedroom One 8' 5" max x 14' 6" max ( 2.57m max x 4.42m max )
Double bedroom with smooth plastered walls to ceiling. Fitted wardrobe. Coved ceiling. Carpeted throughout. Radiator.
Bedroom Two 10' 9" max x 11' 9" max ( 3.28m max x 3.58m max )
Double bedroom with fitted wardrobe. UPvc double glazed window. Smooth plastered walls to ceiling. Coved ceilings. Carpeted throughout. Radiator.
Bedroom Three 7' 9" max x 9' 2" max ( 2.36m max x 2.79m max )
Single bedroom with a fitted cupboard. Smooth plastered walls to ceiling. Coved ceilings. UPvc doubled glazed window. Carpeted throughout. Radiator.
Family Bathroom
Four piece suite comprising ceramic bath with shower over, wc and hand basin. UPvc doubled glazed window. Carpeted throughout. Tiled walls.
Outside
Front- Partly laid lawn with a driveway for space for 2 cars. Side access through to the outhouse leading to the rear.
Rear- Spacious patio area, plenty of space for table and chairs. Laid to lawn garden with flower beds to side and to rear. Outside tap.
Note
Please note that the owner of this property is related to an employee of the Connells group.
Property Location
Marketed by Peter Alan - Whitchurch
Disclaimer Property descriptions and related information displayed on this page are marketing materials provided by Peter Alan - Whitchurch. estateagents365.uk does not warrant or accept any responsibility for the accuracy or completeness of the property descriptions or related information provided here and they do not constitute property particulars. Please contact Peter Alan - Whitchurch for full details and further information.


