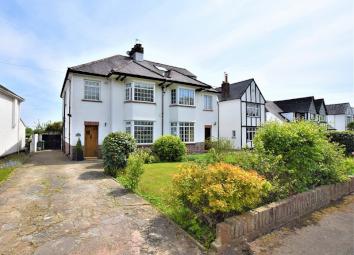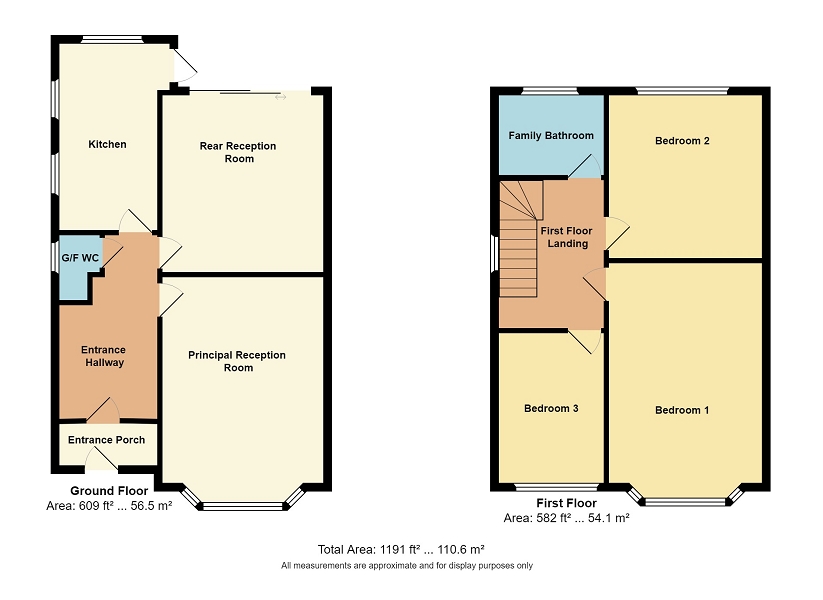Semi-detached house for sale in Cardiff CF14, 3 Bedroom
Quick Summary
- Property Type:
- Semi-detached house
- Status:
- For sale
- Price
- £ 435,000
- Beds:
- 3
- Baths:
- 1
- Recepts:
- 2
- County
- Cardiff
- Town
- Cardiff
- Outcode
- CF14
- Location
- Heol Y Bryn, Rhiwbina, Cardiff. CF14
- Marketed By:
- Edwards & Co
- Posted
- 2024-04-28
- CF14 Rating:
- More Info?
- Please contact Edwards & Co on 029 2262 9811 or Request Details
Property Description
*guide price £435,000 to £455,000 - beautifully presented and extended 3 bed family-sized home* Edwards and Co are delighted to offer for sale this immaculately presented semi-detached house in one of Rhiwbina's most desirable addresses. Generous mature front and rear gardens, driveway and garage.
Entrance & Front Garden
Crazy paved driveway, lawn, shrubs, plants and small trees, solid wooden front door giving access to entrance porch.
Entrance Porch (3' 0" x 4' 9" or 0.91m x 1.44m)
Painted ceiling, coving, painted walls, terracotta tiled floor, wooden panelled door with obscure decorative glass to entrance hallway.
Entrance Hallway (13' 9" x 7' 6" Max or 4.19m x 2.28m Max)
Painted ceiling and walls, original wooden floor, uPVC double glazed window to side, radiator, storage cupboard housing electric consumer box, staircase to first floor.
Ground Floor w/c
Painted ceiling and walls, two piece white suite comprising low level wc, wall mounted wash hand basin with chrome taps and tiled splash back, uPVC double glazed window, tiled floor.
Principal Reception Room (16' 6" Max x 11' 6" Max or 5.02m Max x 3.50m Max)
Painted ceiling and walls, picture rails, original wooden floor, built in storage cupboards to alcoves, radiator, uPVC double glazed window to front bay.
Rear reception/family room (12' 9" x 11' 8" Max or 3.88m x 3.55m Max)
Papered ceiling, painted walls, picture rails, original wooden floor, radiator, aluminium double glazed sliding doors to rear.
Kitchen (14' 0" x 7' 9" or 4.26m x 2.36m)
Painted ceiling, chrome spot lights, part painted walls and part tiled walls, range of wall, base and drawer units in solid wood, work tops, inset stainless steel wash hand basin with drainer and chrome mixer tap, 4 ring gas hob, cooker hood above, space for slim line fridge/freezer, integrated dish washer, space for washing machine, aeg double mid level gas oven, uPVC double glazed windows to side and rear, tiled floor.
First floor landing
Painted ceiling and walls, loft access via drop down ladder and part boarded, carpet, uPVC double glazed window to stairwell.
Bedroom 1 (16' 6" x 11' 6" Max or 5.02m x 3.50m Max)
Painted ceiling, painted walls, picture rails, uPVC double glazed window to front bay, radiator, carpet.
Bedroom 2 (12' 9" x 11' 9" Max or 3.88m x 3.58m Max)
Painted ceiling, painted walls, picture rails, carpet, fitted wardrobes/cupboards with storage cupboards over, uPVC double glazed windows to rear, radiator.
Bedroom 3 (10' 0" x 7' 6" or 3.05m x 2.29m)
Painted ceiling, coving, feature painted walls, radiator, uPVC double glazed window to front, carpet, fitted double wardrobe.
Family bathroom/shower room (6' 0" x 7' 10" or 1.82m x 2.40m)
Painted ceiling, chrome spot lights, part tiled and painted walls, decorative tiled floor, traditional wall mounted radiator/towel rail, four piece white suite comprising double width shower with glazed door and chrome shower, panelled bath with chrome mixer tap and shower attachment, low level wc, wash hand basin with chrome mixer tap set into vanity unit, uPVC double glazed window in obscure glass to rear.
Rear Garden
Laid to lawn, mature shrubs and plants, crazy paved terrace and pathway, fencing, decked area.
Garage
Detached single garage/store with up an over garage door.
Property Location
Marketed by Edwards & Co
Disclaimer Property descriptions and related information displayed on this page are marketing materials provided by Edwards & Co. estateagents365.uk does not warrant or accept any responsibility for the accuracy or completeness of the property descriptions or related information provided here and they do not constitute property particulars. Please contact Edwards & Co for full details and further information.


