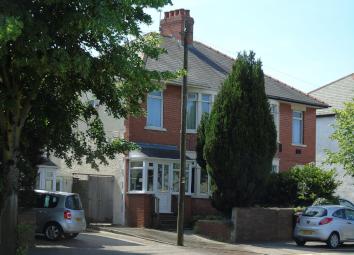Semi-detached house for sale in Cardiff CF14, 3 Bedroom
Quick Summary
- Property Type:
- Semi-detached house
- Status:
- For sale
- Price
- £ 265,000
- Beds:
- 3
- Baths:
- 1
- Recepts:
- 3
- County
- Cardiff
- Town
- Cardiff
- Outcode
- CF14
- Location
- Manor Way, Whitchurch, Cardiff CF14
- Marketed By:
- Peter Alan - Whitchurch
- Posted
- 2019-05-18
- CF14 Rating:
- More Info?
- Please contact Peter Alan - Whitchurch on 029 2227 0283 or Request Details
Property Description
Summary
A traditional extended three/four bedroom semi-detached property that is ideally located for Whitchurch high school catchment the M4 motorway, Cardiff City centre and Heath Hospital.
Description
A traditional three bedroom semi detached house, sympathetically modernised and improved to provide excellent family accommodation in a most convenient location within easy reach of the M4, the City centre and Heath Hospital. The accommodation comprises porch, entrance hall, three reception rooms, fitted kitchen and cloakroom to the ground floor. Three bedrooms and bathroom to the first floor with an attic room that is currently in use as a fourth bedroom. There is gas heating, double glazing, some original features, off road parking and a good size private rear garden. The Traditional family home is well placed equidistant between both Whitchurch Village and Rhiwbina Garden Village, with an exit onto Manor Way within only a short driving distance enabling fast travel from east to west Cardiff, the A 470 and the M4. The property also lies within the school catchment of the highly regarded Whitchurch High school, whilst local
primary schools are available within both Whitchurch and Rhiwbina. Also close by are local railway stations connecting with Cardiff Queen Street and Cardiff Central. Must be seen.
Porch
Double glazed window and door, tiled floor, original leaded coloured windows and front door to:
Entrance Hall
Stairs to first floor with recess, radiator, woodblock flooring, coving to ceiling.
Reception One 14' 7" into bay x 12' 1" ( 4.45m into bay x 3.68m )
Double glazed bay window to front, feature fireplace, radiator, woodblock flooring, coving to ceiling, double wooden glazed doors to:
Reception Two 13' 2" x 11' 3" ( 4.01m x 3.43m )
Double glazed patio doors, feature fireplace, radiator, woodblock flooring, coving to ceiling.
Reception Three 9' 3" x 9' 2" ( 2.82m x 2.79m )
Double glazed windows to the rear garden, skylight, two radiators, tiled floor, part open plan to:
Kitchen 16' 11" x 6' 10" ( 5.16m x 2.08m )
Two double glazed windows to side, fitted with a comprehensive range of wall and base units with laminate worktops incorporating a stainless steel one and a half bowl sink unit with mixer tap and drainer, plumbed for washing machine, inset stainless steel gas hob and electric oven, tiled floor, coving to ceiling.
Porch/cloakroom
Double glazed door to garden, cloakroom with w.C., tiled floor.
Landing
Double glazed window to side, fitted carpet, coving to ceiling.
Bedroom One 14' 1" into bay x 9' 5" ( 4.29m into bay x 2.87m )
Double glazed bay window to front, fitted wardrobes, radiator, laminate flooring.
Bedroom Two 11' 4" x 11' 2" ( 3.45m x 3.40m )
Double glazed window to rear, radiator, fitted carpet, coving to ceiling.
Bedroom Three 8' x 6' 11" ( 2.44m x 2.11m )
Double glazed window to front, picture rail, radiator, laminate flooring, coving to ceiling.
Attic Room 14' 1" x 9' 5" ( 4.29m x 2.87m )
Accessed via a wooden set of stairs, Double glazed skylight, undereave storage, feature brick chimney breast, laminate flooring, inset spotlights.
Bathroom 8' 4" x 6' 11" ( 2.54m x 2.11m )
Double glazed window to rear, corner bath with mixer tap/shower attachment, pedestal wash basin, low level w.C., cupboard concealing boiler, radiator, coving to ceiling, tiled floor.
Outside
There is an enclosed front garden and driveway providing parking, side access to a good size private rear garden which is laid to lawn, patio area with enclosed walling and fencing, security light, paved to side with a water tap.
Property Location
Marketed by Peter Alan - Whitchurch
Disclaimer Property descriptions and related information displayed on this page are marketing materials provided by Peter Alan - Whitchurch. estateagents365.uk does not warrant or accept any responsibility for the accuracy or completeness of the property descriptions or related information provided here and they do not constitute property particulars. Please contact Peter Alan - Whitchurch for full details and further information.

