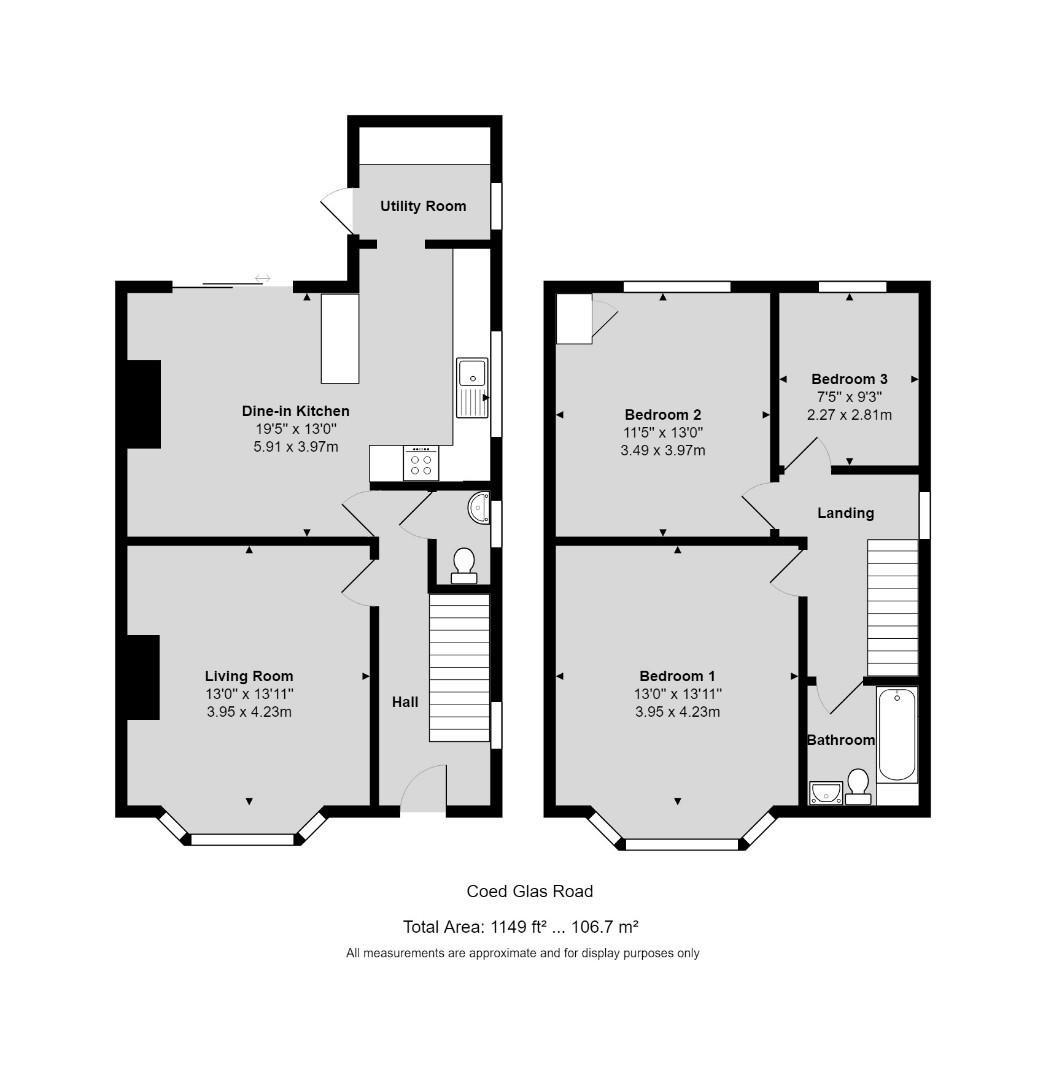Semi-detached house for sale in Cardiff CF14, 3 Bedroom
Quick Summary
- Property Type:
- Semi-detached house
- Status:
- For sale
- Price
- £ 325,000
- Beds:
- 3
- Baths:
- 1
- Recepts:
- 2
- County
- Cardiff
- Town
- Cardiff
- Outcode
- CF14
- Location
- Coed Glas Road, Llanishen, Cardiff CF14
- Marketed By:
- Jeffrey Ross Sales and Lettings Ltd
- Posted
- 2019-04-17
- CF14 Rating:
- More Info?
- Please contact Jeffrey Ross Sales and Lettings Ltd on 029 2262 9673 or Request Details
Property Description
Simply stunning inside and out, this completely refurbished home internally boasts entrance hall, ground floor W.C, lounge, open kitchen/dining room, utility room, three bedrooms and family bathroom, externally a lovely garden, detached garage and driveway all in a cul de sac location. Potential for loft conversion as many of the surrounding homes have, stpp. Conveniently located for Llanishen Village with its beautiful Church, shops, cafes, post office, doctors, bus routes, train station, the near by Ty Glas Retails Park, Schools, Train Station and more...Call or visit JeffreyRoss Llanishen to book your Open House viewing slot for Saturday 11th May. Opt 3.
Front Drive
Driveway parking, pretty garden to the front with part walled boundary, shrub borders and lawn area.
Entrance Hall
Entered via composite front door, with smooth walls, feature radiator, quality wood effect flooring, 2 x Upvc double glazed obscure windows to the side. Doors to front lounge, kitchen/dining room, ground floor W.C and carpeted stairs to the first floor.
Ground Floor W.C
Accessed via the hallway, comprising low level W.C, wash hand basin, Upvc double glazed obscure window to the side, spot light, continuation of hallway flooring.
Front Lounge
Front lounge is a light room with character Upvc double glazed bay window to the quiet frontage, multi fuel burner, carpeted flooring, smooth walls and ceiling with coving, double paneled radiator.
Kitchen / Dining Room
Stunning open plan family area with sliding Upvc double glazed doors opening onto the decking and lovely rear garden. The current dining area has ample room for a 6 seat table, fitted with full height alcove storage with shelving and light, open to the modern fitted kitchen with breakfast bar area, fitted with a range of wall, base and drawer units, integral dishwasher, gas hob, stainless steel sink and drainer, integral oven, microwave and wine rack. Obscured Upvc double glazed window to side and coving.
Utility Room
Accessed via the kitchen the utility room has 2 x Upvc double glazed windows to the rear and side, Upvc double glazed door to garden, space and plumbing for washing machine and dryer, radiator, continuation of tiled flooring.
Landing
Carpeted stairs and landing with doors to all three bedrooms and bathroom, loft access, loft has been insulated and 1/2 boarded. The loft is easily accessible with modern ladder.
Bedroom One
Bright master bedroom boasting Upvc double glazed bay window to the front aspect, large wardrobe, smooth wall and ceiling with coving, double panel radiator.
Bedroom Two
Double bedroom to the rear of the property with garden aspect, Upvc double glazed window, carpeted flooring, smooth wall and ceiling, double panel radiator.
Bedroom Three
Situated to the rear of the property, the bedroom has a bright aspect over the rear garden, new window, carpeted, double panel radiator, smooth wall & ceiling.
Bathroom
Stylish bathroom suite fitted in 2015, with feature metro tiled splash back, Upvc double glazed obscure window to the front, P shaped bath with shower over, extractor fan, spot lights and chrome heated towel rail.
Rear Garden
Garden feature fencing, lawn, gated access to front driveway, tap, security light.
Garage
Detached single garage, newly installed roller shutter door for added security, power and light
Refurbishment Details
Re-wired in 2013. Re-plumbed throughout in 2013. New Worcester central heating boiler in 2015. New kitchen, utility and bathroom 2015, New windows and doors. Re-plastered and redecorated. New flooring throughout. Upgraded gardens to the front and rear.
Move straight in and enjoy this beautiful home in sought after Llanishen, North Cardiff.
Property Location
Marketed by Jeffrey Ross Sales and Lettings Ltd
Disclaimer Property descriptions and related information displayed on this page are marketing materials provided by Jeffrey Ross Sales and Lettings Ltd. estateagents365.uk does not warrant or accept any responsibility for the accuracy or completeness of the property descriptions or related information provided here and they do not constitute property particulars. Please contact Jeffrey Ross Sales and Lettings Ltd for full details and further information.


