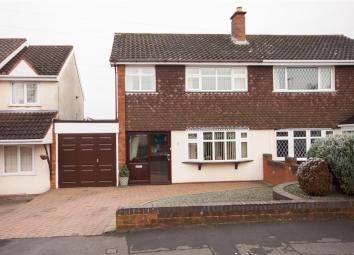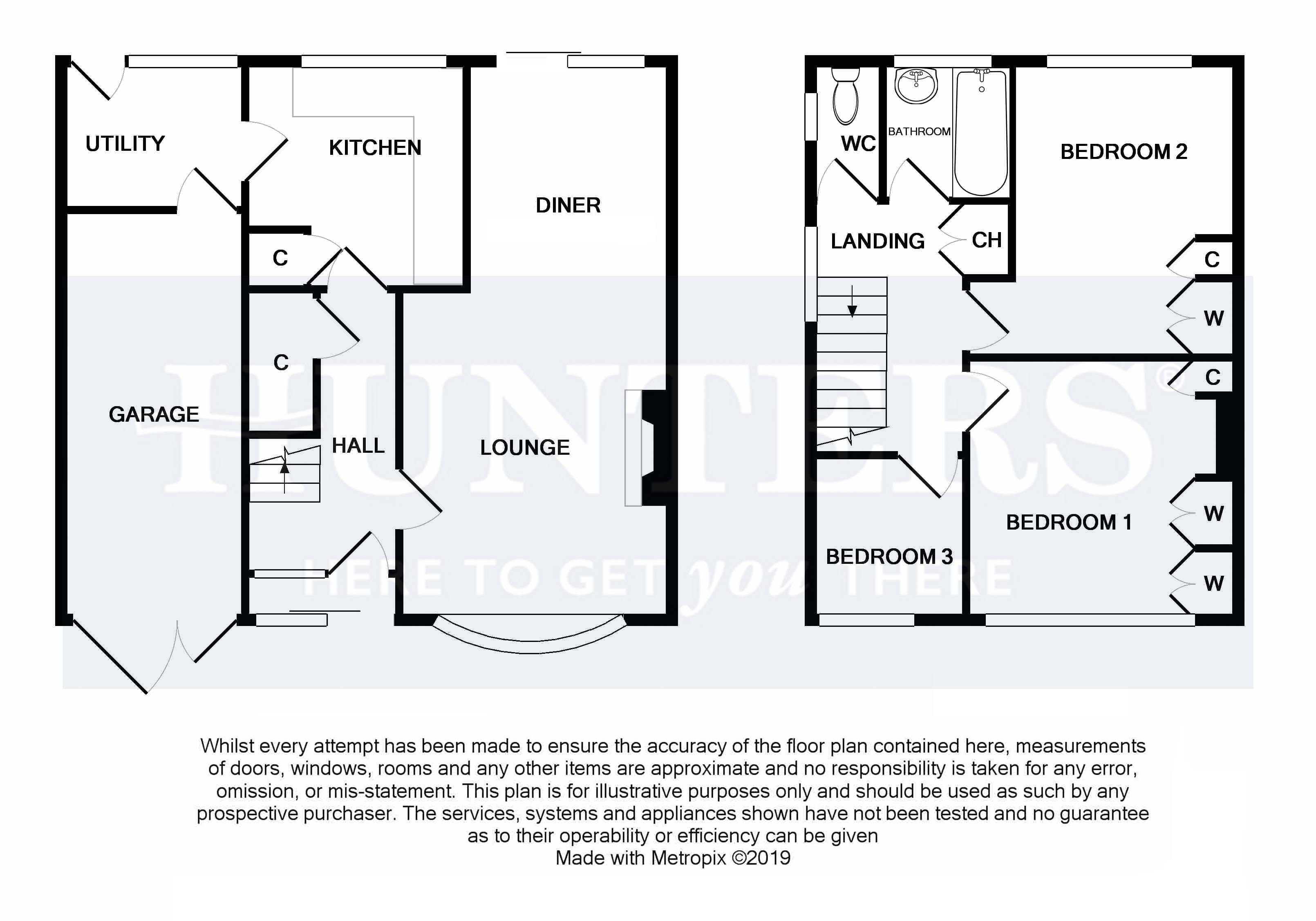Semi-detached house for sale in Burntwood WS7, 3 Bedroom
Quick Summary
- Property Type:
- Semi-detached house
- Status:
- For sale
- Price
- £ 205,000
- Beds:
- 3
- County
- Staffordshire
- Town
- Burntwood
- Outcode
- WS7
- Location
- St. Pauls Road, Burntwood WS7
- Marketed By:
- Hunters - Burntwood
- Posted
- 2024-04-18
- WS7 Rating:
- More Info?
- Please contact Hunters - Burntwood on 01543 748897 or Request Details
Property Description
Hunters Burntwood are pleased to Offer For Sale this freehold semi detached house which is situated in a popular location close to local amenities. The property which has the benefit of sealed unit double glazing & gas radiator central heating, comprises; porch, entrance hall, lounge/diner with feature fireplace, kitchen, utility, three bedrooms (two with fitted wardrobes), bathroom, separate W.C., garage, front garden with driveway parking and enclosed rear garden.
Porch
Having a sealed unit double glazed sliding door with a sealed unit double glazed window alongside.
Hall
having a sealed unit double glazed front entrance door with adjoining sealed unit double glazed window alongside, radiator, under stairs storage cupboard with shelving and stairwayl to the first floor.
Lounge/diner
7.01m (23' 0") x 3.33m (10' 11")
Having a sealed unit double glazed front bow window, a feature fireplace with a living flame gas fire & marble hearth & back, double panel radiator, phone point, TV aerial point and a sealed unit double glazed rear patiuo window with sliding door.
Kitchen
2.79m (9' 2") x 2.72m (8' 11")
Fitted with matching base draw & wall mounted units, round edge work surfaces, stainless steel sink top & drainer, space for a gas oven, space & plumbing for an automatic washing machine, space for a fridge, laminate floor, storage cupboard with shelving, sealed unit double glazed rear window and door to the:.
Utility room
2.26m (7' 5") x 1.83m (6' 0")
with an obscure glazed rear door with a window alongside and door to the garage..
Landing
having a sealed unit double glazed side window, ceiling hatch to roof space and cupboard containing the gas combination boiler & shelving.
Bedroom 1
3.30m (10' 10") x 2.82m (9' 3")
with a sealed unit double glazed front window, a radiator, fitted wardrobes with hanging rail & shelving & cupboards above and .
Bedroom 2
3.63m (11' 11") x 2.92m (9' 7")
having a sealed unit double glazed rear window, double panel radiator and fitted wardrobes with hanging rail, shelving & cupboards above.
Bedroom 3
2.01m (6' 7") x 1.93m (6' 4")
Having a sealed unit double glazed front window and double panel radiator.
Bathroom
1.68m (5' 6") x 1.57m (5' 2")
Fitted with a white suite incorporating a bath with mains shower & screen above, pedestal hand basin, double panel radiator, ceramic tiled walls and sealed unit double glazed rea window.
Separate W.C.
Having a low level W.C. And a sealed unit double glazed side window.
Garage
5.46m (17' 11") x 2.34m (7' 8")
Having double front entrance doors and light & Power points.
Outside
To the front, the property set back from the road behind a small wall and has a brick paved drive with gravel area along side. There is a further raised gravel bed with shrubs alongside.. To the rear, the garden is enclosed by fencing and has a paved patio area, cold water tap, bordered lawn with shed beyond.
Property Location
Marketed by Hunters - Burntwood
Disclaimer Property descriptions and related information displayed on this page are marketing materials provided by Hunters - Burntwood. estateagents365.uk does not warrant or accept any responsibility for the accuracy or completeness of the property descriptions or related information provided here and they do not constitute property particulars. Please contact Hunters - Burntwood for full details and further information.


