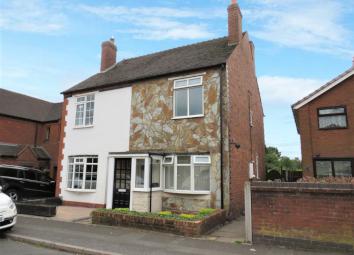Semi-detached house for sale in Burntwood WS7, 2 Bedroom
Quick Summary
- Property Type:
- Semi-detached house
- Status:
- For sale
- Price
- £ 145,000
- Beds:
- 2
- Baths:
- 2
- Recepts:
- 3
- County
- Staffordshire
- Town
- Burntwood
- Outcode
- WS7
- Location
- Cross Street, Chase Terrace, Burntwood WS7
- Marketed By:
- Keable Homes Sales & Lettings
- Posted
- 2024-04-01
- WS7 Rating:
- More Info?
- Please contact Keable Homes Sales & Lettings on 01543 748894 or Request Details
Property Description
Keable Homes are excited to bring to market this well presented and heavily extended two bedroom semi-detached home in a quiet Burntwood cul-de-sac. Offering two very large double bedrooms, a shower room and bathroom as well as a modern kitchen and three reception rooms, this property really is a must view.
To the rear, the garden is fully enclosed and private. With no property to the rear, the large garden is a quiet and secluded space that has been very well cared for and maintained.
The property is located a short distance from the town centre with a range of shops and amenities as well as being close to excellent transport links. Close by is the M6 toll and A5 providing excellent commuter links. Burntwood is a popular town and properties such as this are highly sought after as an excellent buy to let investment as well as family home.
The property is approached via a small courtyard. The front door leads through into:
Entrance porch (1.48m x 0.86m) - with real wood flooring, a wooden front door with glass inset, two UPVC double glazed windows and a wall light. A UPVC double glazed front door provides access through into:
Living room (3.65m x 3.47m) - a light, bright and spacious family space with carpeted flooring, a large UPVC double glazed bow window to the front, a ceiling light point and central heating radiator. A door leads through into:
Inner hall (0.9m x 0.78m) - providing access to the first floor via the stairs, there is carpet to the floor and a central heating radiator. A further door leads through into:
Family room (3.69m x 3.65m) - another bright family room with an electric fire, carpeted flooring, ceiling light point and central heating radiator. There is a large, useful, under stairs storage cupboard and to the rear is a UPVC double glazed glass patio door onto the patio. Double doors lead through into:
Dining room (3.15m x 2.25m) - with carpet to the floor, a large UPVC double glazed window to the side over looking the patio, a ceiling light point and an archway leads through into:
Kitchen (3.16m x 1.85m) - with a modern range of gloss wall and base units with wood effect work surface over. There is a composite sink and a half with drainer and mixer tap over. There is an integrated electric double oven, electric hob and extractor hood. There is space for a washing machine and a large fridge freezer. The flooring is carpeted and there is a UPVC double glazed window overlooking the rear garden and a further UPVC double glazed window overlooking the side patio. A door provides access through into:
Shower room (2.0m x 1.33m) - having a modern white suite comprising of a corner shower cubicle with an electric shower, low level WC and wall mounted hand wash basin. The walls are partially tiled and the flooring is carpeted. There is a ceiling light point.
To the first floor -
landing (0.94m x 0.89m) - with carpeted flooring, a UPVC double glazed window to the side, ceiling light point and doors providing access to both bedrooms.
Master bedroom (3.68m x 3.65m) - a large double room with a UPVC double glazed window overlooking the rear garden, a ceiling light point, central heating radiator and carpeted flooring. There is a useful storage cupboard over the stairs with shelving, and a door leads through into:
Bathroom (3.17m x 2.31m) - a bright bathroom with a modern suite consisting of a panelled bath with electric shower over, pedestal hand wash basin and low level WC. The flooring is linoleum tiled and the walls have been tiled across three sides. There is a large, useful four door fitted cupboard providing additional storage. There is a central heating radiator, ceiling light point and a UPVC double glazed and frosted window overlooking the rear.
To the rear - the property has an extremely well maintained garden. It is mostly laid to lawn with trees and shrubs and an attractive pond water feature. There are patio areas that are not overlooked making them ideal for relaxing in the evening. A side access gate provides a walkway through to the front of the property. There is no shared access or right of way for any neighbouring properties.
To the front - the property does not have allocated parking, however the cul-de-sac is quiet and benefits from a majority of houses having large driveways. Very few cars need to be left on the road so parking should always be available for multiple vehicles.
Viewing is highly recommended to appreciate the size, presentation and location of this home.
Property Location
Marketed by Keable Homes Sales & Lettings
Disclaimer Property descriptions and related information displayed on this page are marketing materials provided by Keable Homes Sales & Lettings. estateagents365.uk does not warrant or accept any responsibility for the accuracy or completeness of the property descriptions or related information provided here and they do not constitute property particulars. Please contact Keable Homes Sales & Lettings for full details and further information.


