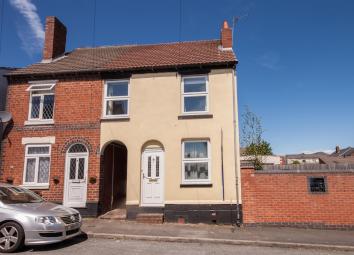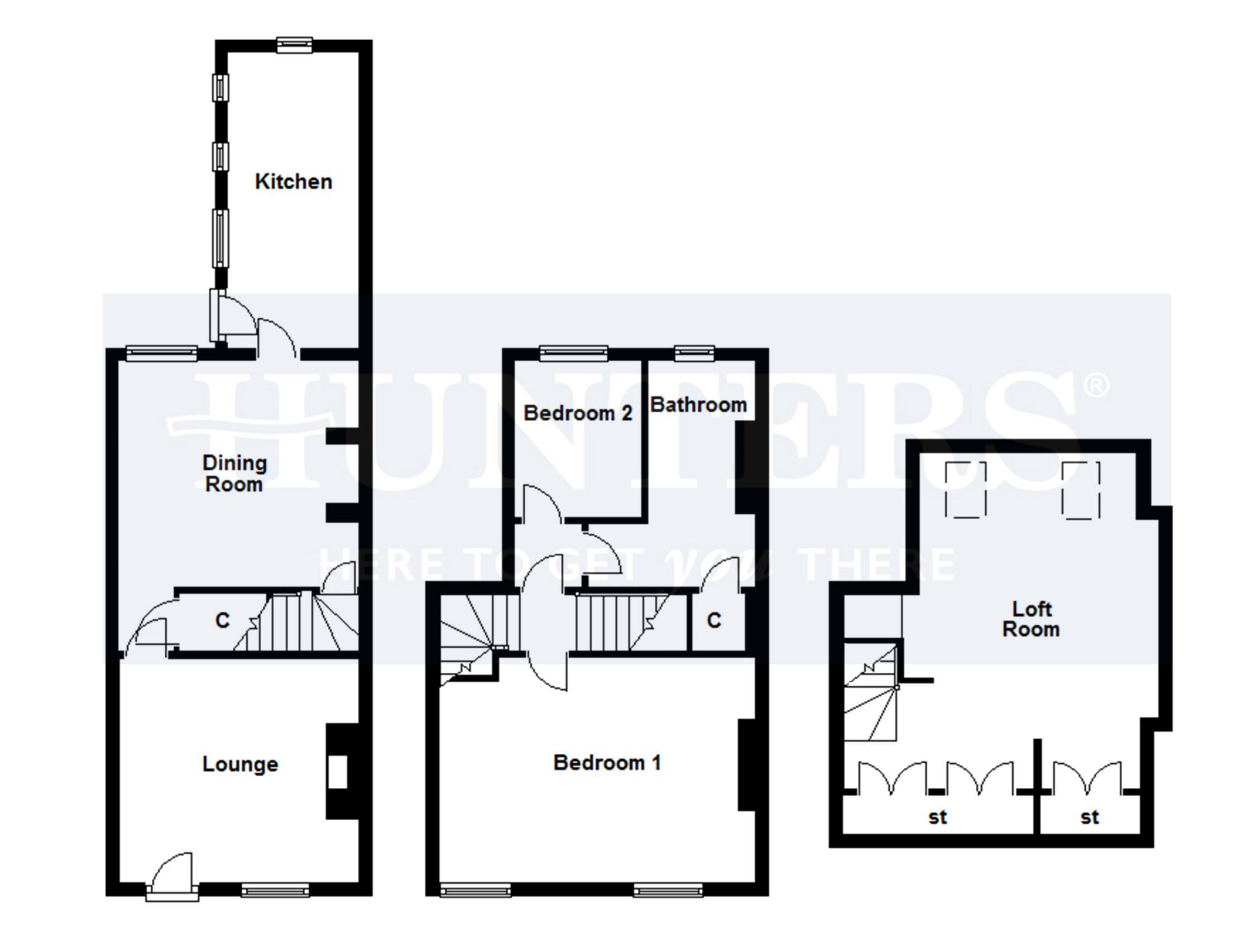Semi-detached house for sale in Burntwood WS7, 2 Bedroom
Quick Summary
- Property Type:
- Semi-detached house
- Status:
- For sale
- Price
- £ 140,000
- Beds:
- 2
- County
- Staffordshire
- Town
- Burntwood
- Outcode
- WS7
- Location
- New Street, Chasetown, Burntwood WS7
- Marketed By:
- Hunters - Burntwood
- Posted
- 2024-04-15
- WS7 Rating:
- More Info?
- Please contact Hunters - Burntwood on 01543 748897 or Request Details
Property Description
Hunters Burntwood are pleased to offer For Sale this Freehold semi detached house which has the benefit of gas radiator central heating & sealed unit double glazing and in brief comprises; lounge, separate dining room, landing, two bedrooms, loft room, bathroom and an enclosed rear garden.
Lounge
3.66m (12' 0") x 3.43m (11' 3")
having a sealed unit double glazed front entrance door, sealed unit double glazed front window, feature fire surround, cable TV point, TV aerial socket, telephone point, double panel radiator and laminate floor.
Dining room
3.71m (12' 2") x 3.48m (11' 5")
having a sealed unit double glazed rear window, double panel radiator, under stairs storage cupboard, TV socket and door giving access to stairs to the first floor.
Kitchen
4.52m (14' 10") x 2.01m (6' 7")
fitted with a range of matching base, drawer and wall mounted units, round edge work surfaces incorporating Zanussi 4 ring gas hob, Zanussi electric oven, space & plumbing for an automatic washing machine, space & plumbing for a dishwasher, stainless steel sink top with mixer tap, ceramic tiled splash backs, space for a fridge/freezer, wall mounted Worcester boiler, double panel radiator, sealed unit double glazed windows to sides and rear, sealed unit double glazed sky light window and sealed unit double glazed side door.
Landing
with stairway to the second floor.
Bedroom 1
4.85m (15' 11") x 3.48m (11' 5")
having two sealed unit double glazed front windows and two radiators.
Bedroom 2
2.46m (8' 1") x 1.93m (6' 4")
with a sealed unit double glazed rear window.
Bathroom
fitted with a panelled bath with shower above, low level W.C., hand basin with cupboard beneath, tiled splash backs, sealed unit double glazed rear window, extractor fan and storage cupboard.
Loft room
5.16m (16' 11") (max) x 3.94m (12' 11")
having two sealed unit double glazed skylight windows, radiator and wall shelving.
Outside
The rear garden is accessed via a shared side gate and has paved patio and gravel areas with a path & steps leading to lawned garden with shed beyond.
Property Location
Marketed by Hunters - Burntwood
Disclaimer Property descriptions and related information displayed on this page are marketing materials provided by Hunters - Burntwood. estateagents365.uk does not warrant or accept any responsibility for the accuracy or completeness of the property descriptions or related information provided here and they do not constitute property particulars. Please contact Hunters - Burntwood for full details and further information.


