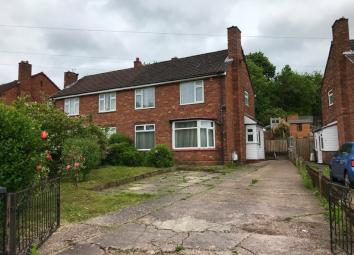Semi-detached house for sale in Burntwood WS7, 3 Bedroom
Quick Summary
- Property Type:
- Semi-detached house
- Status:
- For sale
- Price
- £ 165,000
- Beds:
- 3
- Baths:
- 2
- Recepts:
- 2
- County
- Staffordshire
- Town
- Burntwood
- Outcode
- WS7
- Location
- Oakdene Road, Burntwood WS7
- Marketed By:
- Chariot Estates
- Posted
- 2024-04-01
- WS7 Rating:
- More Info?
- Please contact Chariot Estates on 01543 526005 or Request Details
Property Description
Offered with no onward chain Chariot Estates are pleased to bring to the market this spacious three bedroom semi-detached property. Comprising of GCH, dg, porch, hall, lounge/diner, kitchen, study, utility, three bedrooms, shower room, good sized rear garden and ample off road parking to fore.
Offered with no onward chain Chariot Estates are pleased to bring to the market this spacious and extended three bedroom semi-detached property. Set well away from the road the property briefly comprises of an entrance porch, hallway, good sized lounge/dining room, fitted kitchen, versatile room, utility area & room, downstairs W.C, three well proportioned bedrooms, shower room, good sized rear garden, ample parking to fore and gas central heating & double glazing.
Situated within easy access to Burntwood Town Shopping Centre where you can find the local facilities which includes a post office, gym, supermarkets, doctors and dentists with bus routes into Cannock and Lichfield nearby the property is also within easy reach to the A5, A38 and M6 Toll Road.
Approached from the road there is a good sized frontage that provide plenty of off road parking having an adjacent lawn with a variety of shrubs and plants, gated access to the rear garden with two double glazed doors, one that leads into the hallway and the other that leads into the utility room.
Entrance porch: Having laminate flooring, double glazed window to fore and side, lighting and a further door into:
Entrance hallway: Having laminate flooring, radiator, stairs that lead up to the first floor accommodation, door into the kitchen and lounge and a door into a useful storage cupboard.
Fitted kitchen: 12'6 x 10'5 (3.81m x 3.18m) Having a range of wall mounted and base units with display shelving, roll top work surfaces, inset ceramic sink and drainer with a mixer tap over, four ring gas hob with an extractor over, integrated electric oven and grill, space for a fridge/freezer, space for a dishwasher, tiled flooring, double glazed window to the rear and a door into the versatile room and lounge/diner.
Spacious lounge/diner: 22' x 14'8 into bay (6.71m x 4.47m) Having a double glazed bay window to fore along with a further double glazed window to fore, wall lighting, feature coal effect electric fire with surround, laminate flooring and a door into the kitchen.
Study/versatile room: 10'1 max x 11' max (3.07m x 3.35m) Having a double glazed window to the rear and side, laminate flooring, door that opens out into the rear garden and doors into the boiler room and the utility room.
Boiler room: Having the wall mounted boiler and storage space.
Utility room: 8'6 x 5'9 (2.59m x 1.75m) Having a wall mounted and base unit, laminate flooring, door that opens out to the side of the property and further internal doors into the W.C and a further utility room.
Guest W.C: Having laminate flooring, double glazed window to the rear and a low level flush W.C.
Second utility room: 4'8 x 4'7 (1.42m x 1.40m) Having space and plumbing for an automatic washing machine and dryer, laminate flooring and a double glazed window to the fore.
Landing: Having two double glazed windows to the side, access to the roof storage and doors into:
Bedroom one: 11'7 x 10'9 (3.53m x 3.28m) Having a double glazed window to fore and a radiator.
Bedroom two: 11'2 x 10' (3.40m x 3.05m) Having a radiator and a double glazed window to fore.
Bedroom three: 12'7 x 7' (3.83m x 2.13m) Having a radiator, storage cupboard and a double glazed window to the rear.
Shower room: Having a tiled shower cubicle with an electric shower fitted, low level flush W.C, wash hand basin set into a vanity unit, radiator and a double glazed window to the side.
Rear garden: Having a patio area that leads to a good sized lawn, pathway through the middle that leads up to a further patio area and a grassed area and being enclosed by a fence and tree perimeter.
Viewing: Strictly via Chariot Estates on tenure: Freehold
council tax: B
e-mail:
Website:
Property Location
Marketed by Chariot Estates
Disclaimer Property descriptions and related information displayed on this page are marketing materials provided by Chariot Estates. estateagents365.uk does not warrant or accept any responsibility for the accuracy or completeness of the property descriptions or related information provided here and they do not constitute property particulars. Please contact Chariot Estates for full details and further information.


